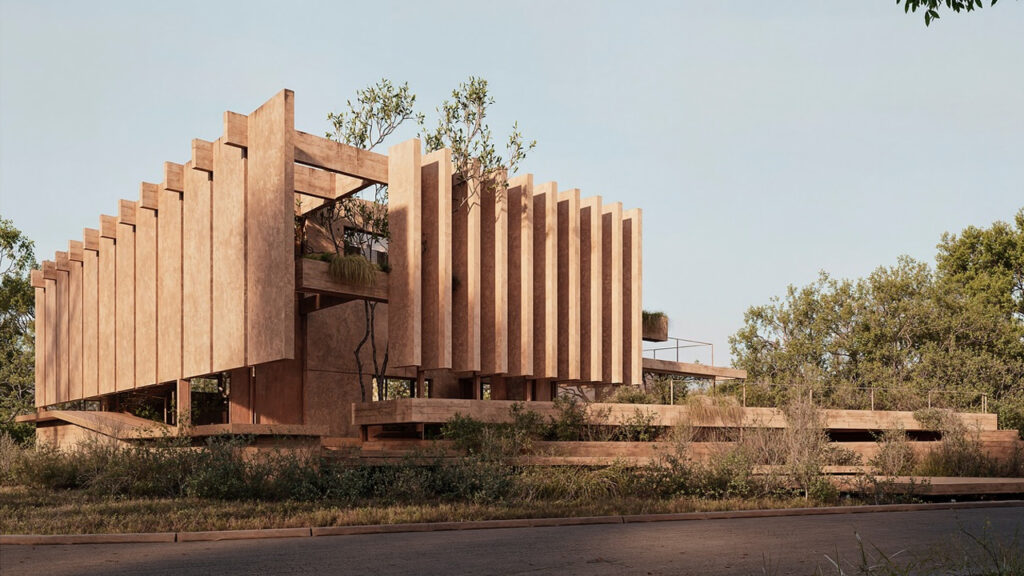The era of choosing fully enclosed homes is slowly fading as architecture moves toward open, flowing living spaces, such as Casa VIMA by Grizzo Studio. Located in Bella Vista, Buenos Aires, this distinctive home seamlessly blends indoor and outdoor areas through thoughtful design, open spaces, and mixed textures. A key feature is the way live trees are incorporated into the design, which showcases a beautiful harmony between nature and architecture.
The Casa VIMA is L-shaped, protecting the inside from the street and opening the main living areas toward the garden. The dwelling leans on a basement that connects the outside and the inside. The design employs gaps to play with light and shadows, making the space lively and welcoming. Rooms have varied ceiling heights, creating a unique atmosphere.
The design features galleries, terraces, and bridges to enhance different spaces in the house. The architecture works in compliance with the trees, so there is room for them to create a natural, balanced feel.
Each terrace has a purpose: one at the entrance has a water feature reflecting umbrellas around a tree, a north-facing garden connects to the kitchen, and upstairs, a bridge circles the main tree leading to a terrace with wide views.
Also Read: This Two-Story Family Home in Australia 3D Printed in Just 18 Hours
The architects have chosen dark terracotta colors, highlighting the nightlight entrances and giving the space a sophisticated and timeless look. Casa VIMA is a home designed to offer a flowing experience by encouraging people to move easily between indoor spaces and the garden outside.
Via: designboom

