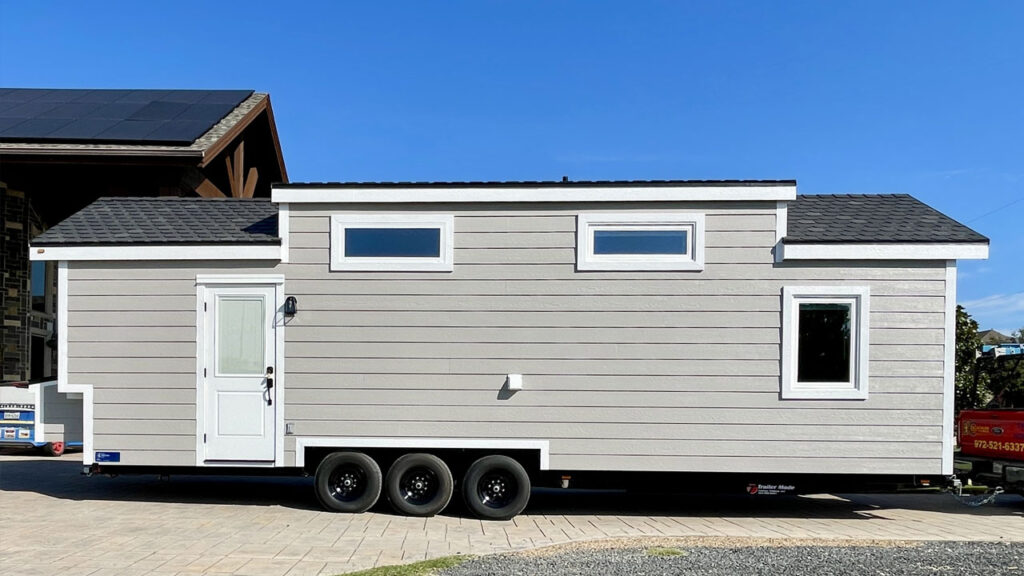Texas-based builder Decathlon Tiny Homes has unveiled its latest dwelling, called the New Chapter tiny house on wheels. The mobile home draws inspiration from the standard Poseidon floorplan, previously featured in the company’s High Hopes and Animal Sanctuary models. Measuring 32 feet long and 10 feet wide, the New Chapter tiny home comes positioned on a triple-axle trailer flaunting an exterior that immediately captures attention with its sleek, modern silhouette.
Speaking of the exterior, the tiny house is clad in durable, low-maintenance cedar siding with a galvanized steel roof. Other features include strategically placed windows that not only flood the interior with natural light but also enhance the sense of spaciousness. The tiny home can also be customised for off-grid living courtesy of solar panels, with optional lithium battery banks, and rainwater harvesting systems, supporting independence from the grid.
Similar to other Decathlon Tiny Homes models, the Next Chapter tiny house features an open living room, two bedrooms, a kitchen, and a bathroom. The open-concept layout centers around a lofted bedroom accessible via a storage-integrated staircase, offering queen-size sleeping quarters with ample headroom and storage nooks.
The tiny house also includes another bedroom on the main floor. Equipped with a storage-integrated queen-size bed and an array of cabinets, the main bedroom is a storage-galore tailor-made for those who often find homes cluttered.
The tiny home also includes a living room that comes with an array of shelves. As is standard in Decathlon Tiny Home models, the living area comes unfurnished, with no table, chairs, sofa, or entertainment unit, leaving it to the resident to furnish the space as they wish.
Also Read: The Saga of Tiny House on Wheels
The kitchen is one area where Decathlon Tiny Homes doesn’t compromise. The micro-dwelling’s kitchen comes equipped with a full-size fridge, two-burner cooktop, a microwave, and a farmhouse sink under a custom butcher-block countertop. Not to mention, cabinets and drawers, accented by matte-black knobs that add a touch of rustic elegance.
Accessible via a sliding door, the walkthrough bathroom sits between the ground-floor bedroom and the common areas of the house. It features a walk-in rain shower (with/without a glass enclosure), a vanity sink, a stacked washer/dryer unit, and underfloor heating for chilly mornings. There is no word on the exact price of the tiny house, but based on the brand’s history and Poseidon range standard price, we expect the New Chapter tiny house to cost well-above $100K.

