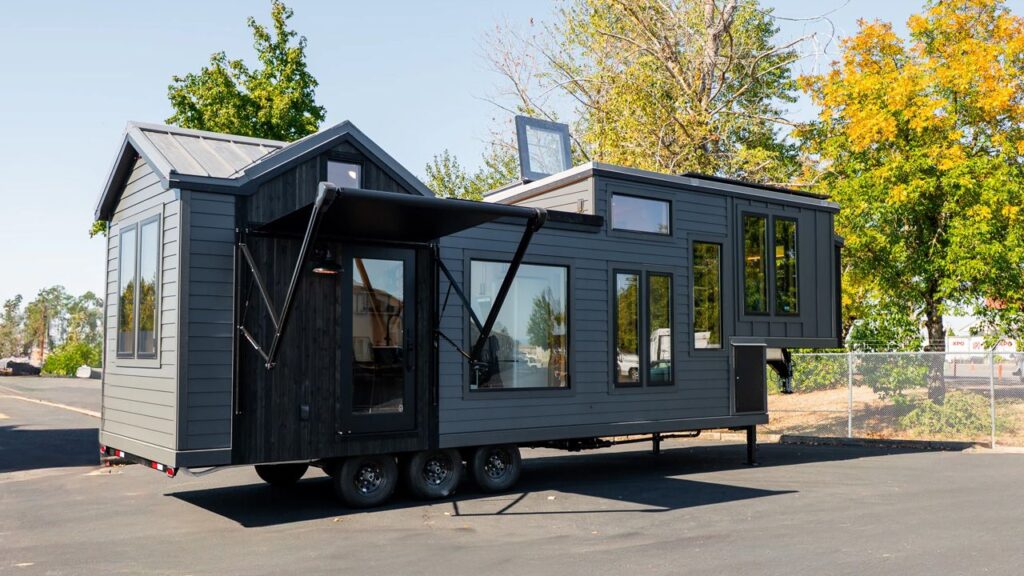The tiny house industry has blown into something much bigger than any of us could have predicted about a decade ago. What started as an affordable and downsized housing solution has offered people the ability to live on the road in comfort, work remotely, while enjoying the views, and all that, without worrying about rent or mortgage prices. Although the industry has adhered to its pioneering principles, it has evolved to cater to a diverse clientele, whether they are seeking a budget-friendly option for downsizing or a luxurious mansion on wheels. One builder that fits the bill is Oregon-based Tru Form Tiny, whose latest construction, an off-grid gooseneck tiny house, balances those as mentioned above in a well-designed 34-foot layout.
The unnamed custom dwelling is based on a triple-axle gooseneck trailer. It flaunts a black tight-knot cedar with a charcoal standing seam metal roof. A motorized RV awning offers shade in parked mode. The tiny house is designed for people who would like to take their life and work on the road, as evidenced by a clever, well-thought-out layout with a workstation in the gooseneck.
A single glass door opens into the open-floor living area and kitchen. The living area has an L-shaped sofa with built-in storage, a large cabinet with a built-in desk, and a compact wood-burning stove. There is also a mini-split air conditioner to keep the indoor temperature pleasant. Plenty of windows keep the interior ventilated and well-lit during the day.
The adjacent kitchen includes marble countertops, a stone sink, a dishwasher, an oven, a three-burner stove, a range hood, a DC-powered fridge, and plenty of storage options in the form of custom cabinets under the counter and overhead. You can even seat two people with ease at the kitchen counter, eliminating the need for a separate dining space.
Past the kitchen is a small hallway, from which you can access the bathroom and the bedrooms. The bathroom features a stacked washer and dryer, a vanity sink, an incinerating toilet, a freestanding bathtub/shower, and a handful of storage options. While compact in footprint, the bathroom exudes rustic luxury, seen throughout the house.
Also Read: Tru Form Tiny Combines Two Units to Custom Build Its Biggest Tiny House Ever
There are two bedrooms in this off-grid gooseneck tiny house. The master bedroom in the gooseneck can be accessed via storage-integrated steps outside the bathroom. It features big windows, a hydraulic storage bed, a desk for working from home, a lot of storage, and a clothing closet. The second bedroom can be reached by a removable ladder and is a typical loft area with a low ceiling, a double bed, and an operable skylight that provides access to the rooftop deck
The tiny house is completely off-the-grid. It relies on rooftop solar panels for power, which are connected to a battery system. Since this is a custom dwelling, there is no word on the price. However, given the past models, we expect it to cost around $200,000.

