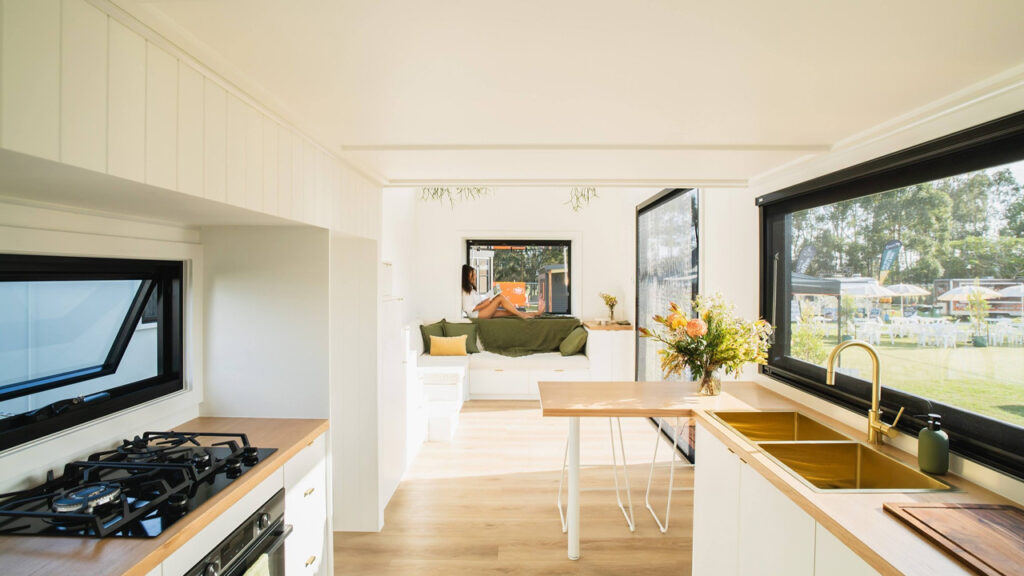Uber Tiny Homes is driven by the belief that a home should be a sanctuary that brings joy. In line with the philosophy, each dwelling is meticulously crafted to redefine compact living. The Byron tiny house is no exception. It is the company’s 6th model, built to offer practicality and stress-free living to its dwellers. Flaunting a sun-bathed single-loft design, the house is suitable for couples looking for long-term accommodation.
Measuring 29 feet long, 11 feet wide, and 15 feet high, the Byron tiny house has a lot to offer inside-out, even in a compact space. The exterior is pleasant with a deck, gas strut window, and a large bi-fold front door that create a sense of indoor-outdoor connection.
Inside the tiny house, the living area by the entrance has a thoughtful design with a built-in storage for an organized look. It has a relaxing couch with pull-out drawers and cabinets. The space also includes a window seat (gas-strut window) that keeps the outdoor views and fresh air flowing in.
Adjacent is the spacious galley-style kitchen designed for cooking lovers. Equipped with full-size appliances such as a cooktop, microwave, and a dishwasher, the kitchen makes each meal prep a joy. There is a countertop, a sink with a gold finish, cabinets, a full-size pull-out pantry, and a large cupboard. A breakfast bar with a solid tazo top flows seamlessly into the living room to make conversing and cooking easy for when the guests are around. An expansive view from a large strut window creates a sense of spaciousness in the kitchen.
The bathroom is next to the kitchen. Enclosed by a sliding pocket door, the bathroom is another mindfully designed space in this tiny house, with a second door for mud room entry or as an emergency exit. There is a full-size tiled shower, an incinerator toilet, a full-size vanity with a lavish space for toilet essentials, and a washer-dryer unit. The gold fittings in the bathroom radiate luxury.
Also Read: Built Sustainably With Artistic Nuances, This Off-Grid Tiny House is Oddly Shaped
The stairs leading up to the loft have been cleverly utilized with cupboards and drawers. The loft bedroom includes some indoor plants for greenery and warmth. The bedroom accommodates a queen-size bed and is a perfect meditative space for work and sleep. There is ample headroom and three windows for optimal ventilation. For those who work from home, a designated workspace in the bedroom adds convenience, accompanied by lots of storage that can be customized based on customer needs.
The Byron tiny house is priced at AUD 195,000 (approximately $121,200). This micro-dwelling is ideal for full-time living and has all the facilities one would expect from a premium-built tiny house.

