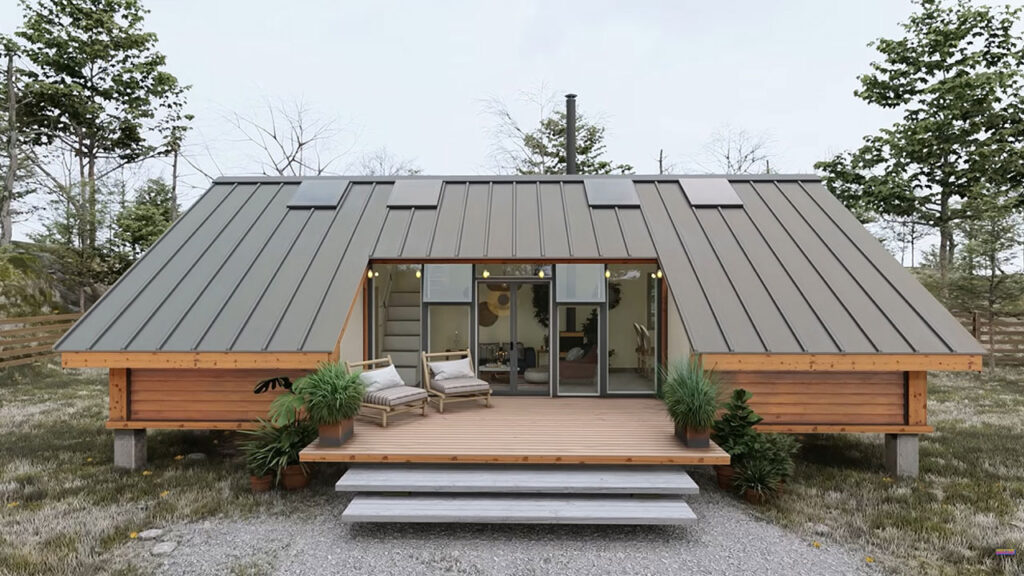Shipping container homes open up a myriad of possibilities if one is creative enough. A case in point is this container home concept design that is the epitome of minimalism and elegance. This 39-foot-long dwelling fits two bedrooms and two bathrooms, making the space functional and comfortable. The exterior of this shipping container home has an intriguing design with a sloped roof that looks like a cross between a traditional home and an A-frame unit.
The middle section of the front of the house is carved out to make room for a deck that expands the living space. The deck has enough room to host an intimate al-fresco dinner. Large glazing featuring French doors leads to an interior that captivates with a minimal and modern layout. It has a living area, kitchen/dining area, two bathrooms, and two bedrooms – one on the ground floor and another in the sprawling loft space.
The entrance opens into the living area clad in sophistication. It has enough room for a plush sofa, two side tables, two ottomans, a couple of reading chairs and a coffee table. There is also a wood-burning fireplace to heat up the house during winter.
Adjacent to the living area, the dining set-up with a table and five chairs is inviting. Next to it is the kitchen, which is functional and features a minimal yet elegant design. It has a countertop and sink, lots of cabinets above and below the counter, and a pantry. For appliances, there is a microwave, cooktop, and range hood.
There is a bathroom enclosed by a sliding door alongside the kitchen. The bathroom has an immaculate finish and accommodates a washer-dryer unit, vanity sink, shower, and toilet. The space is outfitted in the sloping niche of the roof.
Also Read: Soaring Rents Drive Man to Embrace Off-Grid Tiny House Lifestyle
On the other side, the ground-floor en-suite bedroom is enclosed with a sliding door. It has a king-size bed, two bedside tables, storage for accessories, and a closet. The private bathroom makes the room utilitarian with a vanity sink, shower, and toilet.
The loft space is accessible via storage-integrated stairs. The sprawling loft doesn’t have a standing height but can fit two beds, storage space, and an abundance of skylights to keep the space well-lit and ventilated. Alternatively, it can be used as an entertainment spot, while half of it can be enclosed to create a private sleeping spot. The design idea is enticing enough to make you want to switch to downsized living.

