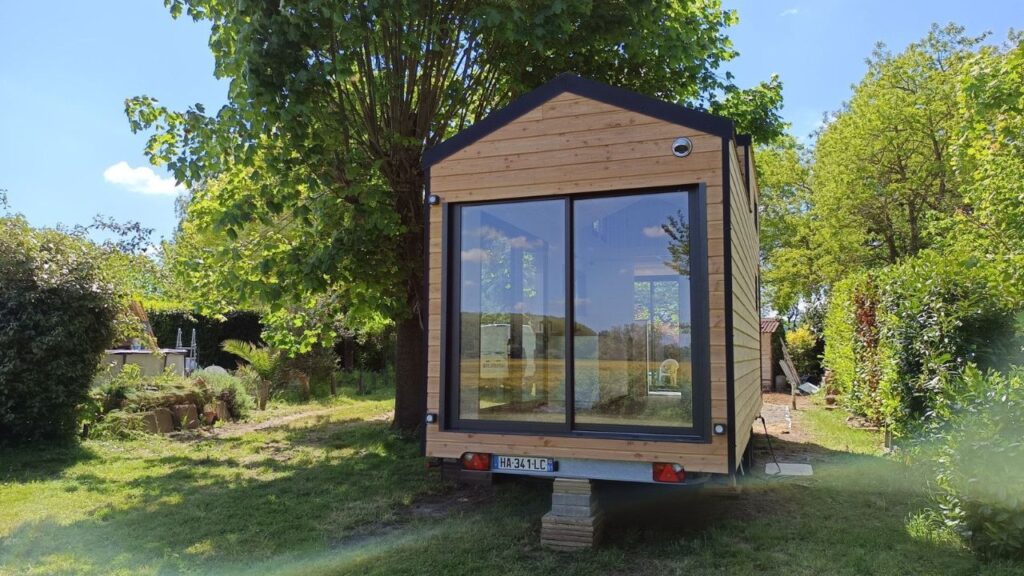Minimalistic and sophisticated, this rustic French tiny house on wheels brings clever design and creative styling that merge perfectly in a compact space. Custom-designed for Pierre, this tiny house is built by French construction company with a refined combination of traditional and fresh style. The builder has added typical French character to its tiny dwelling with wood frames and wood claddings.
Artisanal woodwork is a key element that makes this French tiny home special. Compact layouts with minimal, custom-crafted furniture, and a farmhouse-inspired, cozy aesthetic is the soul of the dwelling. The sliding glass door, which opens into the living room, provides ample natural light to the cabinesque interior. There is another sliding glass door adjacent to the entrance that opens up the space despite its limitations and keeps it airy. The living area is left unfurnished for Pierre to fill it however he sees fit.
The tiny home has another glass door for easy accessibility on the other side. Smaller than the main door, this one provides direct access to the bathroom space, acting as a mudroom entrance. Adding to this unusual feature, the open bathroom features a a partial wall seperating the shower from the sink and a similar shelf below the countertop.
The entire bathroom radiates elegance with exposed ceiling beams and recessed lighting highlighting the white walls and wood. Just like the sink area, the toilet also has a separate nook from the shower area. The toilet is placed opposite the sink, enclosed by a door, and has a separate small window.
In the middle of the house sits a minimalistic kitchen. The kitchen has a countertop with a built-in induction cooktop and a sink. Unfortunately, there is no space for a full-size refrigerator, but a medium-sized fridge is placed underneath the loft stairs opposite the kitchen. There are many under-counter cabinets to stash essentials.
Also Read: Madeiguincho’s Latest Berra Tiny House Features Striking Charred Wood Façade for Minimalist Look
The staircase takes you to the loft that is secured with railings. Don’t worry about lighting or ventilation as the loft also has two windows on either sides, making it feel bigger despite its low ceiling. For your things, the staircase has built-in compartments, while others have open cubbies.
This French tiny house serves as a cozy home and can even be a vacation getaway. The natural light soaked lounge with two entrances and the unusual bathroom with the another door, every corner of the house speaks for its French artisanal woodwork that makes the tiny home special.

