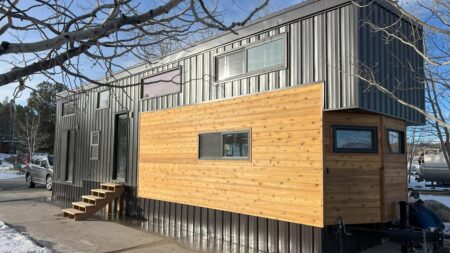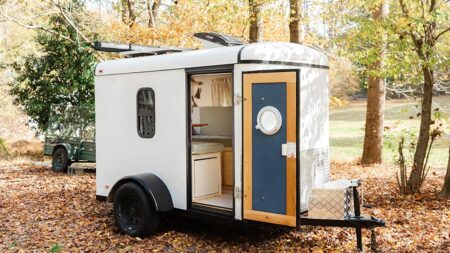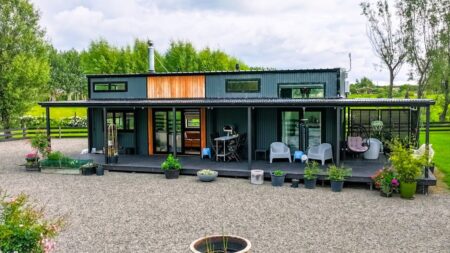There was a time when only poets were making their return to nature. But the polluted surroundings and noisy cities are pushing man toward nature again. Famous for his organic architecture, Mexican architect Javier Senosiain’s Hobbit house is an astounding structure.
Built in 1984, the model of this 1873 sq. ft. house was inspired by the shape of a peanut shell. Situated in the hills around suburban surroundings near Mexico City, this house serves as a refreshing resort. This ultra-modern Hobbit home was built way before the concept of either hobbit house or the organic house was conceived.
This organic house was built with a rounded refined steel skeleton filled with mortar, coated with sprayed polyurethane for insulation and waterproofing. Senosiain designed this house to seamlessly blend with the lush green surroundings. Talking about this specialty, Javier said,
The green dune wraps itself around the inside spaces almost completely, rendering it almost invisible so that, from the outside, all one sees are grass, bushes, trees, and flowers. To take a walk in the garden is to walk over the roof of the house itself without even realizing it.
The design of the house was inspired from the shape of a peanut shell; which contains two oval compartments with a narrow passage connecting each other. The outer space contains the social chambers comprising of living room, kitchen and dining area, while the inner chambers are for private spaces with a bedroom and bathroom. Both the chambers are connected through a narrow hallway.
Also Read: You can Rent this Hobbit House in British Columbia on Airbnb
The entrance is attached to the living area with a hobbit-like door. Given the design of the house, the interiors might feel cavernous but the large window adjoining the front door maintains the connection to the outside. The house features many windows and skylight, given the architecture of the house, it wasn’t a difficult task to provide it with natural light and ventilation.
Senosiain said,
This semi-buried house turned out to be sunnier and brighter than conventional houses because the windows can be placed anywhere, and the domes allow the entrance of sunlight from above. Ventilation is facilitated by the aerodynamic form of the dwelling, which allows free circulation of air throughout.
The narrow and curvy hallway leads to the private chambers, which are slightly darker as to help the dwellers fall asleep easily. The small holes in the sleeping area provide storage for clothing and other items. The bathroom features a sculptural sink and shower. Javier’s other popular designs were also inspired by nature. He has created homes shaped like a shark, a snake, a flower and a mushroom.
This astonishing and marvelously designed organic hobbit house is a perfect hideout for those who want to get away from the noisy and polluted city lives and connect with nature.
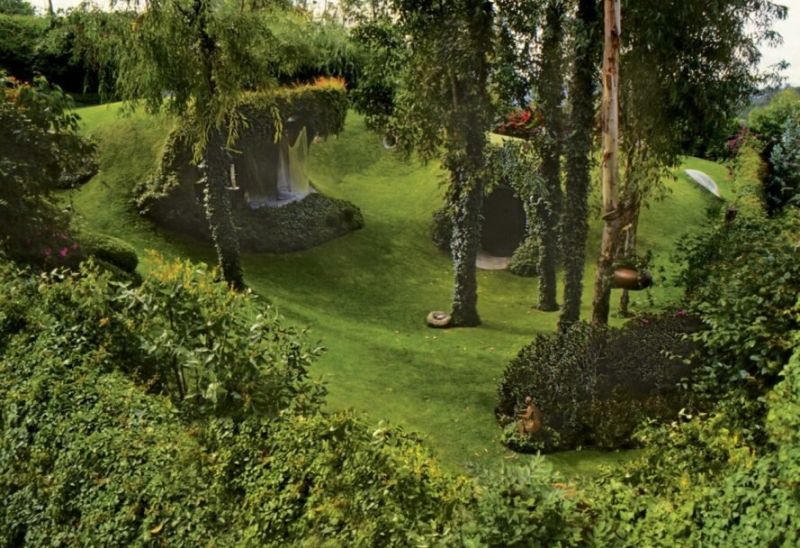
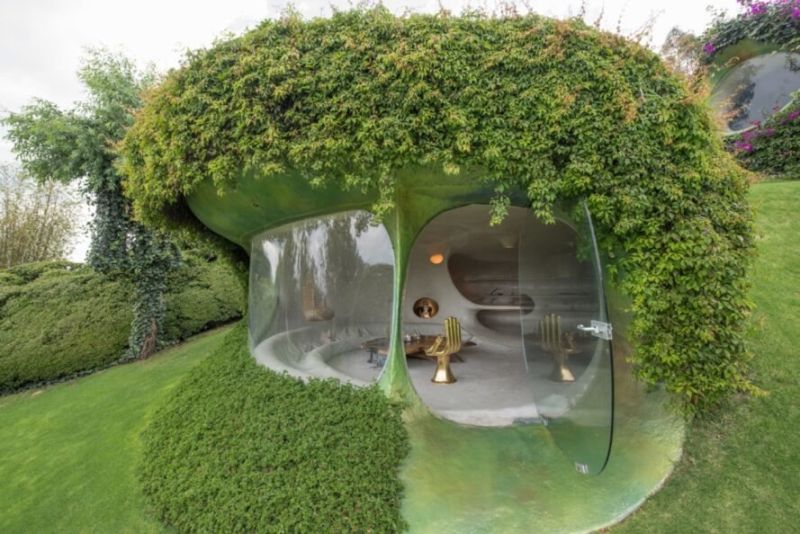
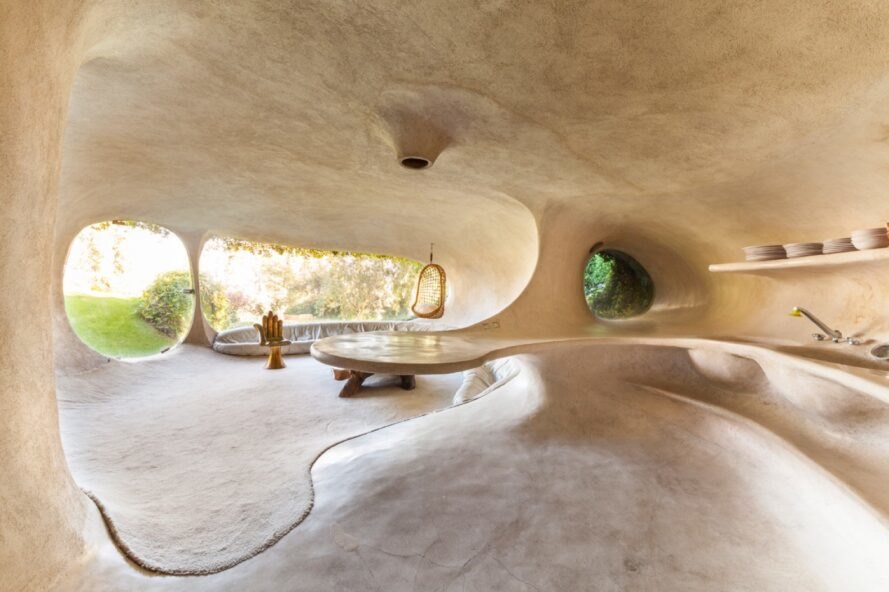
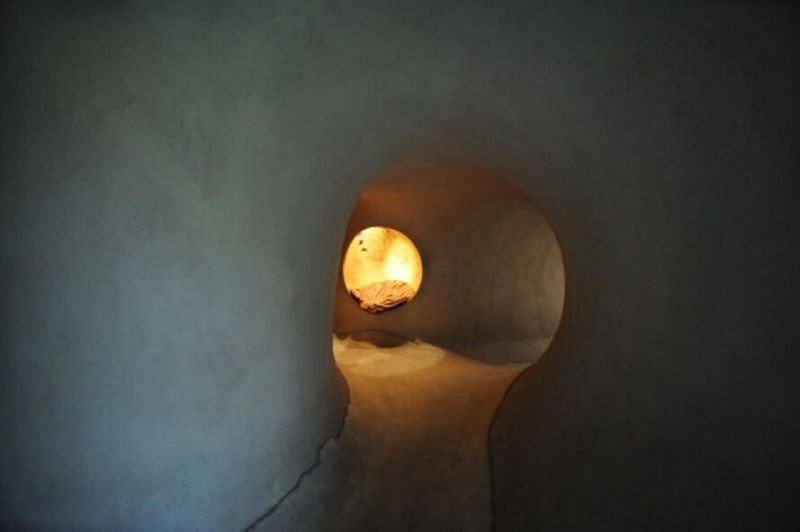
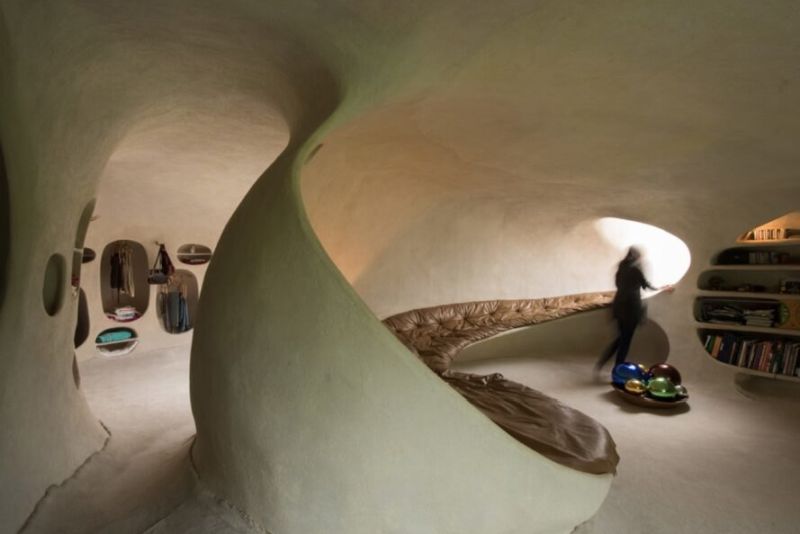
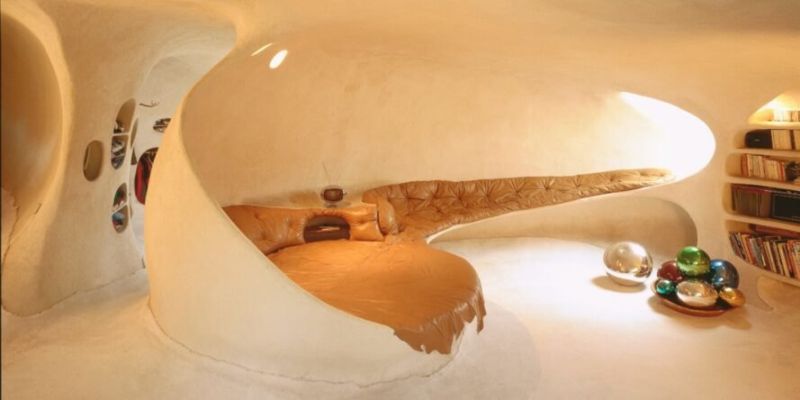
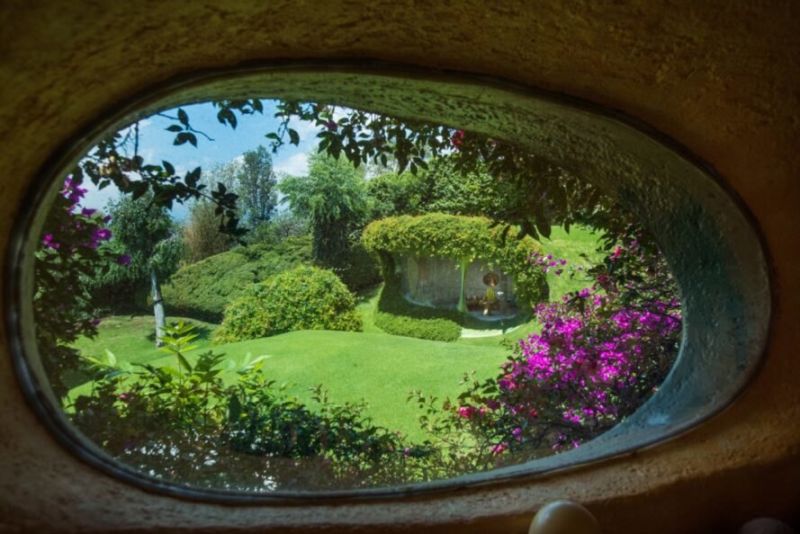
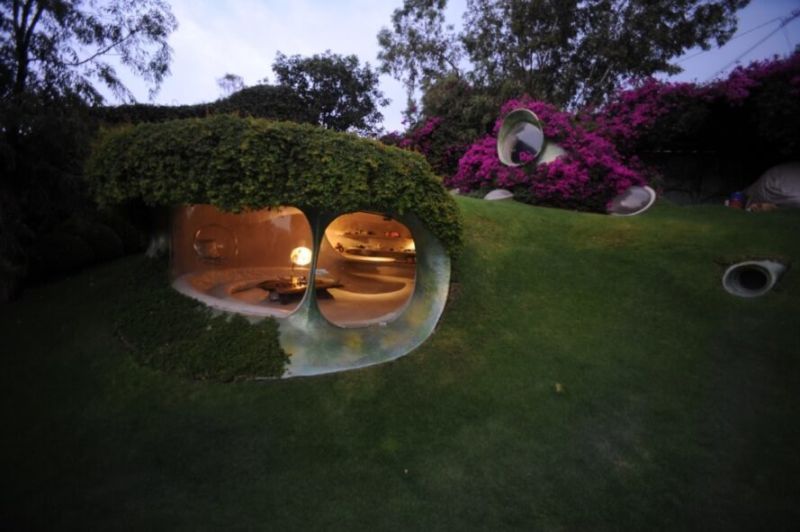
Follow Homecrux on Google News!

