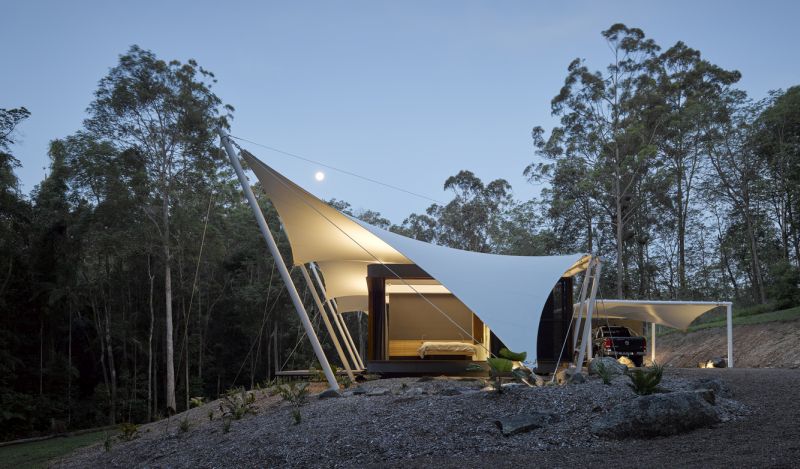Nested on the Noosa Hinterland highlands in Queensland, Australia, is a ‘Tent House’ which offers an experience that will make you feel like you’re camping for life. Designed by Sparks Architects, the house is a seasonal shapeshifter that blurs the line between indoor and outdoor spaces. Being cramped by the limited construction area and the tropical rainforest wall surrounding the house, the architects were forced to carefully plan its innovative design by utilizing the space that was available.
Interior layout of the Tent House features three bedrooms alongside an open plan dining and living space, making the abode ideal for family living. The entire house is sited in such a way that it provides an exceptional experience of living right in the middle of the nature, and to maximize the advantage of sunlight during the winter season.
Although, the house is located in the tropical zone (with warm temperature), the house is crafted for easy transition according to the weather conditions. Dwellers can manually slide open its walls, even roof during warm summer season to let in the tropical air. The canopy above it ensures abundant natural sunlight, converting this home into a divine cabin to live in.
With an unparalleled beauty this ‘Tent House’ is a perfect retreat for the kind of person who enjoys being in sync with nature.
Via: ArchDaily
Follow Homecrux on Google News!

