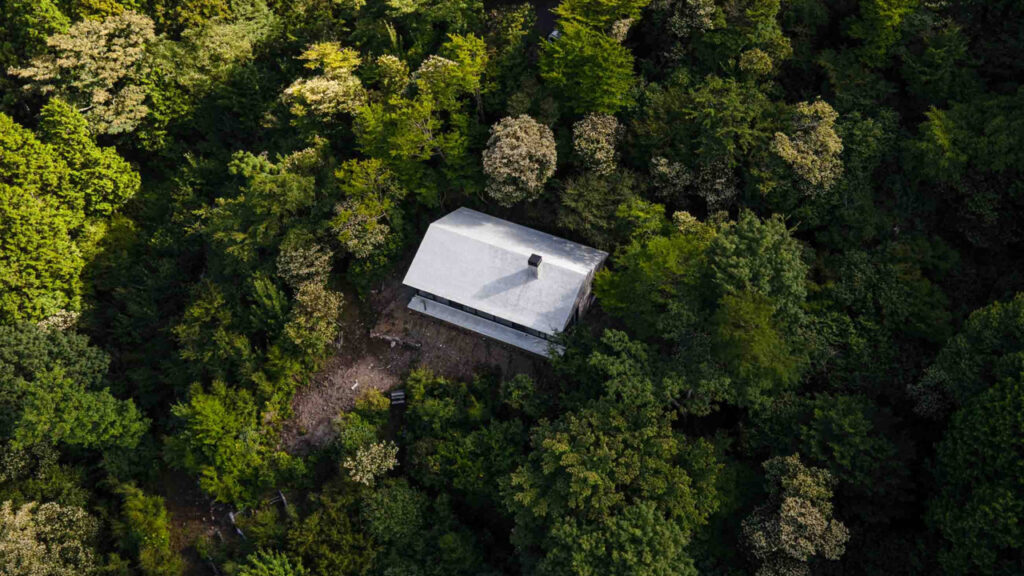Living together with Mother Nature looks exactly like what Florian Busch Architects have achieved from Villa T, located on a forested site in Japan’s Izu Peninsula. Perched 900 meters up on a 6,000-square-meter mountain slope, the site offers sweeping views of Mount Yahazu, Mount Omuro, the Kanto plain, and the Pacific Ocean. The client wanted a home that feels part of nature, allowing them to live “inside the outside.” The architects responded with a one-story house that appears like a massive rock from above, blending into the landscape.
The 91-square-meter house built with reinforced concrete is tucked into the trees on three sides, while the front opens to panoramic views. The entire building is designed to blend into the surroundings while protecting the structure from the elements and the slope. The choice of the site reflects the owner’s strong passion for living closely with nature.
The architects designed Villa T as a “rock-roof hybrid,” as if a large rock had been hollowed out and topped with a carefully carved roof. The result feels both open and solid. The pitched roof follows local building codes and the sloped site, making the house feel like part of the mountain without compromising its uniqueness.
Villa T remains hidden from both connecting roads, blending naturally into its mountain surroundings. The site is accessed from the highest point on the southern side, where a narrow path leads visitors downward into the wooded landscape.
Also Read: Casa VIMA in Buenos Aires Features Live Trees Within Its Envelope
As you walk along, the house slowly begins to reveal itself. At first, only small glimpses of the roof can be seen through the thick foliage, hinting at something concealed within the forest. With each step, the roof’s stone-like surface slowly comes into view.
The path curves around what looks like a massive rock, but inside is a hollow, flowing white space. The interior space is divided by thin walls that don’t reach the ceiling and reflect the layered feel of the forest. Standing inside the Villa T with its carved-out rock-like roof makes the outside feel even more open and bright, especially when everything is covered in mist.

