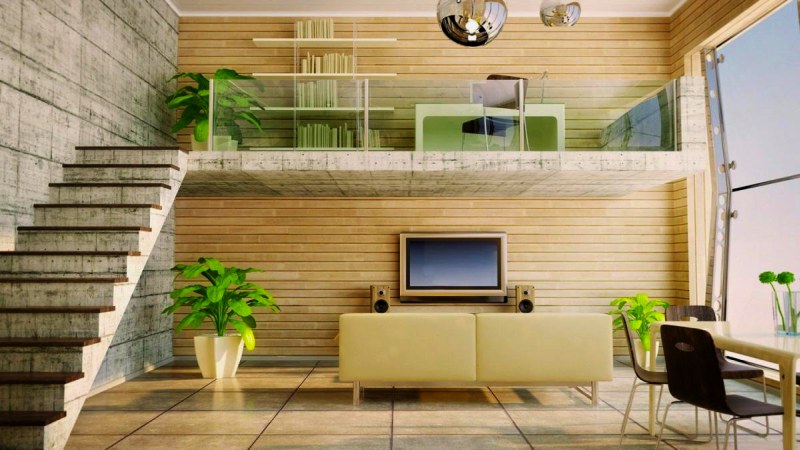There’s a fine line between audacious and garish when it comes to interior design. Will that funky neon lampshade still be as cool when you’re trying to watch a film in the dark of the night? Would a grand chandelier be a neat addition to your bedroom, or will it overbear beyond reproach?
Does your 70-inch television provide a cinematic experience, or is it a black hole that overpowers everything else in your living room? You’re walking a balancing act between supercool furnishings and the kind of home that’ll go out of date quicker than a side salad on a hot windowsill.
When you have limited space and money to spend on expensive furniture and interior decor, it’s better to add a mezzanine loft to any existing room. With open-plan living spaces getting popular, it will be a trendy and budget-friendly extension to any home.
Have a look at some of these things you need to know before adding additional space with mezzanine loft to your living room.
Consider Your Mezzanine
A mezzanine floor is essentially a raised platform on an existing floor, supported by steel or wood girders. But it’s also has a lot more than that. In a well-to-do property, a mezzanine could quite literally raise your house’s value by increasing the overall floor space. Here are a few things you could use your mezzanine floor for:
- Viewing platform (perfect if windows are nearby)
- An extra bedroom
- An additional part of the living room
- A fantastic location for storage
That’s realistically only a taste of the potential of a mezzanine floor. When used correctly, it’s a versatile piece of kit that can turn your house into a mansion. But the flipside is a poorly implemented mezzanine can stick out like a sore thumb. Specifically if a sore thumb has been covered in neon, and is the thumb of a giant. So you’ll need to make a number of practical considerations before implementing it for your mezzanine.
Get practical
First, you’ll need an effective supplier that’ll maximize efficiency and reduce wastage, leaving you with a well-crafted structure. But that’s not the end of the undertaking. Before you start building this new section of your house, you’ll have to consider all necessary things accordingly. This’ll include projected building time, potential delays, and hotel stays if you aren’t able to stay in your home for some time.
You’ll also have to consider the most important element of your home – interior design. How will the mezzanine blend with the rest of your home decor? Will it look obtrusive, or will it be totally different from everything else in the house? Is it intended to mimic some specific room of your home? Will your furnishings cover the supporting pillars, or will you let them stand proudly?
Also Read: 5+ Practical Ideas to Decorate Small Spaces
Each one of these considerations might sound trivial, but they’re part of a broader canvas that’ll help you make a dream home. So don’t be garish – be smart instead. Here is a rundown of facts to consider before designing and building a mezzanine to utilize vacant vertical space of your home.
- First things first. You need to figure out if your home really needs a mezzanine. Once you are clear in your mind about the practical purposes of a mezzanine in the home, then half of the work is done.
- Plan well before starting building a mezzanine, as you’ll need to take into consideration each and every minute detail that can make or break your home interior.
- How big your mezzanine is going to depend on the available space. Plan for a mezzanine only if you have ample space inside. If you think your home is too small to accommodate a mezzanine, then don’t insist on overburdening or choking your interior with it.
- Your mezzanine will look like what you want it to be. Calculated dimensions and a well-planned blueprint will decide how high it should be perched. You cannot place it too high as it will add to overall cost and safety issues.
- Once you have decided the height for your mezzanine, you need to plan for a beautiful, easily-accessible staircase/ladder. It should look pleasing and functional. So you need to be creative while designing and building a staircase for mezzanine.
Other things to keep in mind while planning to beautify interiors with mezzanine are the use of quality material, proper lighting, and wisely chosen furniture.
Follow Homecrux on Google News!


逆向直销,震撼来袭,什么不干,坐等收钱
系统优势:
优势1:静态分红,免费签到,就有钱赚,每日百元
优势2:十级提成,逆向网赚,什么不干,坐收千万
优势3:营销软件,网赚项目,百万资源,一键转存
优势4:独立域名,八个栏目,无限广告,免费发布
免费注册网址:
http://www.2887514.35aa.cc/