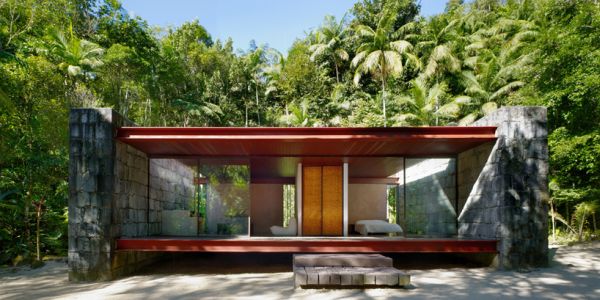Emerging like a mirage of modernism set in the verdant mountainous region of Rio De Janeiro – this is the one and only ‘The Rio Bonito House’. Designed as a weekend home by Carla Juaçaba, it is the classic dash of balance that gives its aesthetic appeal to the structure. This impeccable harmony of delicate and sturdy is further maintained by the two thick flanking walls, which reminds us of the imposing stone architecture of pre-Columbian America.
Coming to the structural attributes, both the roof and the plinth of The Rio Bonito House are formed by steel beams extending from the load bearing walls. So, basically the whole living zone is sandwiched between these four beams (with the floor draped in hardwood), thus alluding to the essence of floating. And, other than just posing as solid cover structures, the beams also act as reflecting components that help in inducting natural light to the living space.
The other visual vehicle of the conception is the usage of glass facades. This leads to an unobtrusive view of the whole interior volume of the house, thus initiating the play of solidity and void. Finally, beyond aesthetics, a staircase runs along a side wall to give the user easy access to the roof garden nestled amidst the lushness of the exotic landscape.
Via: DesignBoom
Follow Homecrux on Google News!

