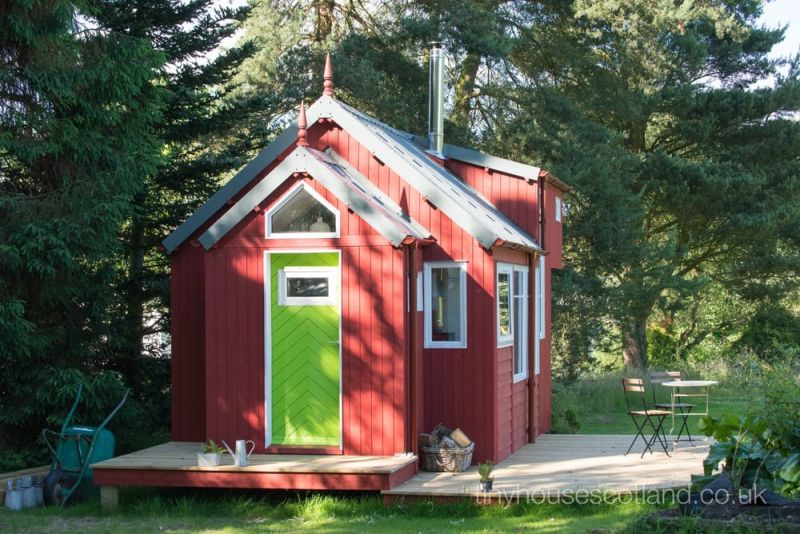Tiny homes aren’t just about their attractive looks, but they now are a part of growing movement that promotes sustainable – functional living spaces. Many designers have figured out innovative ways to transform these small homes into an amazingly well-equipped and pretty adorable living areas.
Jonathan Avery founder of Tiny House Scotland, a UK based Builder Company that is well renowned in designing and handcrafting tiny house of highest quality, have recently finished building their first prototype in June 2016 known as the ‘NestHouse’. It is designed for full time micro-living and is movable on site but non-towable. If you want to move it to some other location, you’ll have to use a low-loader or a crane.
Interiors of NestHouse has a main living area with a kitchen divided between dining space and a lounge. A door leads to a bathroom that has a soak tub and a toilet. Upper section of the tiny house has a sleeping loft that is approachable by indoor stairs and an outer deck area to admire the beauty of nature.
A wood-burning stove ensures to keep the house warm and cozy during winter seasons. NestHouse is very well-insulated and air-tight almost to the level of a passive house. This tiny home is energy efficient and gets its power from the local electricity grid or runs off-the-grid as it is fully equipped with solar panels and a battery bank.
The NestHouse can be used as a garden office, second home, a writer’s studio or provide a perfect space for your yoga sessions. Since this house has a kerb-appeal, it can also be used for commercial activates like a farm shop or a retail unit. These tiny homes are built off site and are delivered as a fully finished building all ready to move into.
The NestHouse is available in several lengths and module combinations, giving internal floor areas around 10 to 60 square meters of space in total. A version like the one featured here that includes all the furnishings, will cost anywhere between £35,000 to £75,000 ($44,400 – $95,150 approx.) depending on the size and other options you chose.
Follow Homecrux on Google News!

