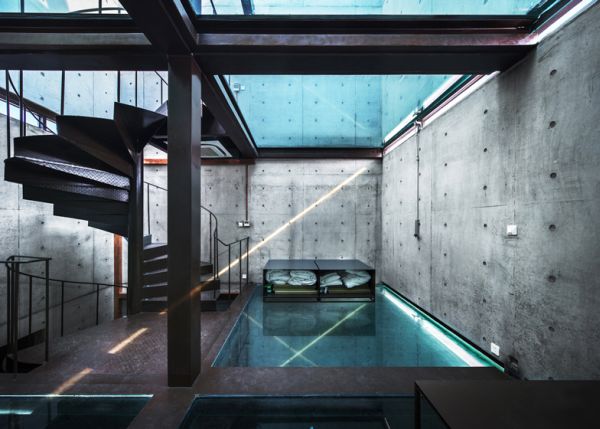Did you ever wish to live in a house that had glass flooring/ceiling instead of wood? Well, your dream may not be completely satiated, but partially yes, you have a chance to see what your dream home would look like. A prototype vertical home built for a competition in 1991 by architect Yung Ho Chang has been brought to life (with a transparent twist) as Vertical Glass House by architecture firm Atelier FCJZ founded by Chang himself. The design firm has artistically traded wooden flooring and ceiling with transparent glass, which makes this windowless house one of the most brightly light abode every created.
The vertically standing building have been constructed out of concrete, and has only one window, so to say, which also doubles as the roof. Since, the four story Vertical Glass House is transparent all the way down, residents can enjoy uninterrupted sunlight all the way down to the basement. Presently, the Vertical Glass House is functioning as a home for visiting artists and as a place for meditation.
Via: Dezeen/TrendHunter
Follow Homecrux on Google News!

