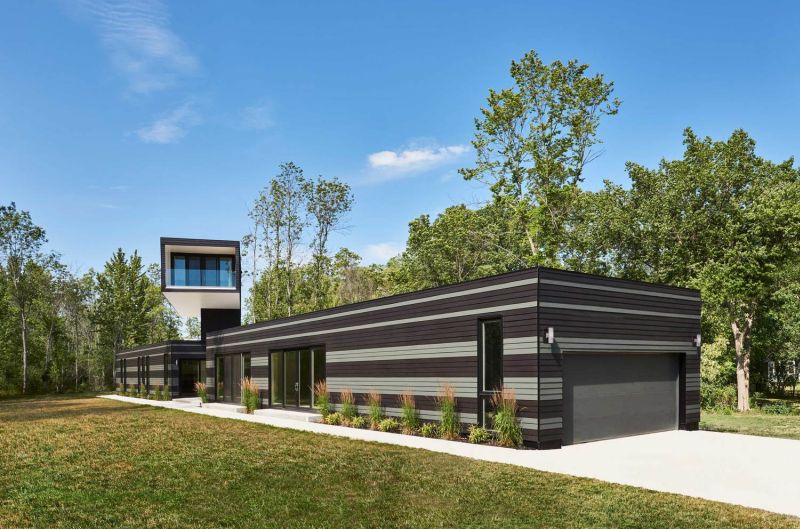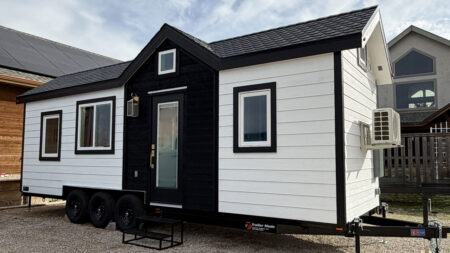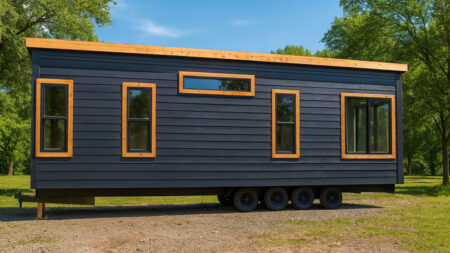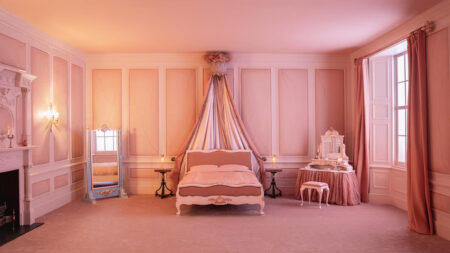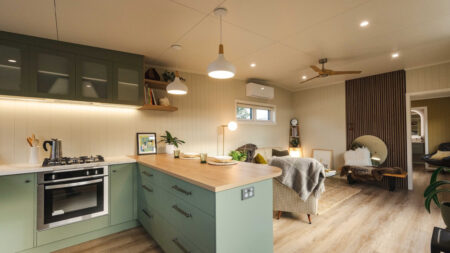The architects at Kariouk Associates have designed Bower House (named after Bowerbirds) that offers magnificent views of Erie Lake with a master bedroom at the top floor to woo a mate. Challenges in building it were height restrictions for houses at Niagara Peninsula, Ontario and owner’s insight to not spend too much money on a lakeside property. So making a house with views of Erie Lake at a site 2,000 feet away from the lake was done with their creativity of designing bedroom over an elongated ground floor.
It accommodates all living spaces, two children’s bedrooms, an indoor pool and a garage. The second storey includes master bedroom suspended forty feet above the ground to offer views of the Erie Lake outside. Despite its undesirable location, the house represents itself as luring space for a mate, and perfect for the future family. Just like the male Bowerbirds attract their mate with beautiful treetop nests, and take care of off-spring when they arrive.
Its exteriors are highlighted with black and grey horizontal strips which maintain its attractiveness. The inside space styled in bright accents perfectly matches with the dark staircase and cabinetry. Hanging lighting fixtures on the white ceiling make the space more appealing. It has several big glass doors and windows to make the living space more spacious. The indoor swimming pool conjoins the garden outside to make it more space-efficient. The upside master bedroom opens into a covered balcony that offers views of Erie Lake and greenery outside.
The master bedroom is the main attraction of the project and its horizontal tower like shape makes it a unique architecture in the world. The Kariouk Associates designed it to overcome the municipal zoning bylaws and other locations related challenges. The design maintains optimum privacy with preferred views of the lake.
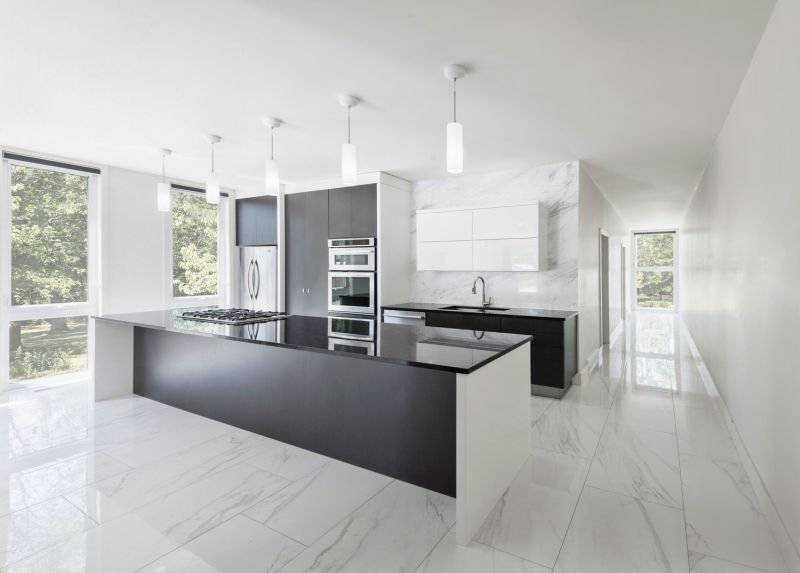
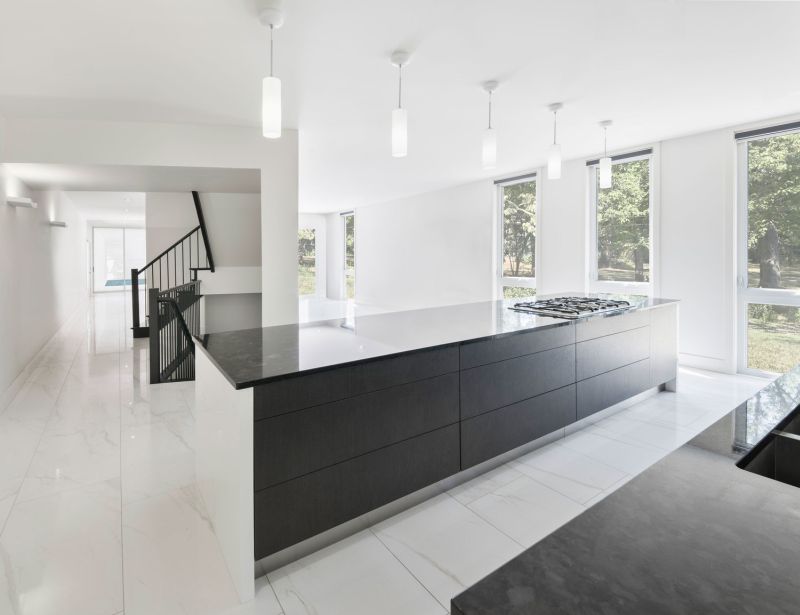
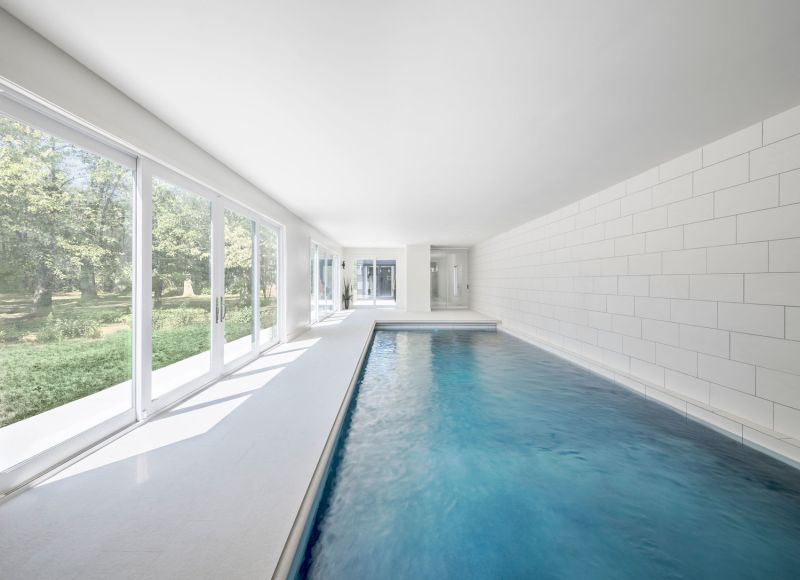
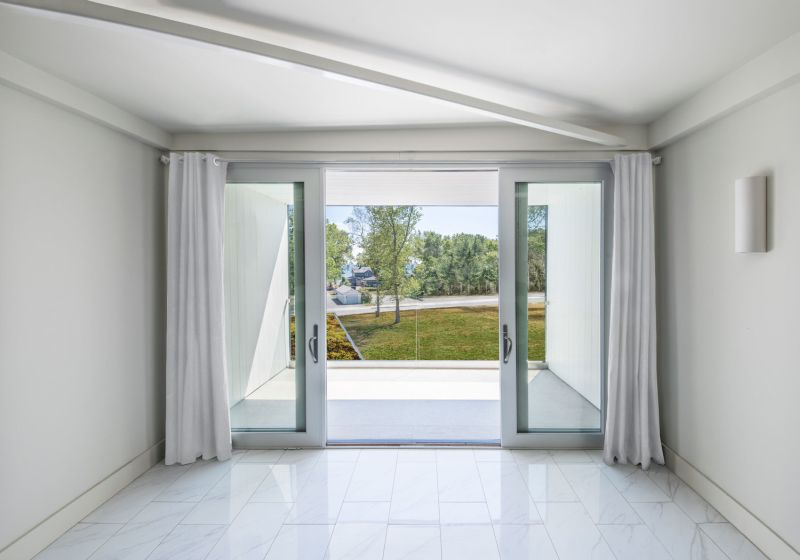
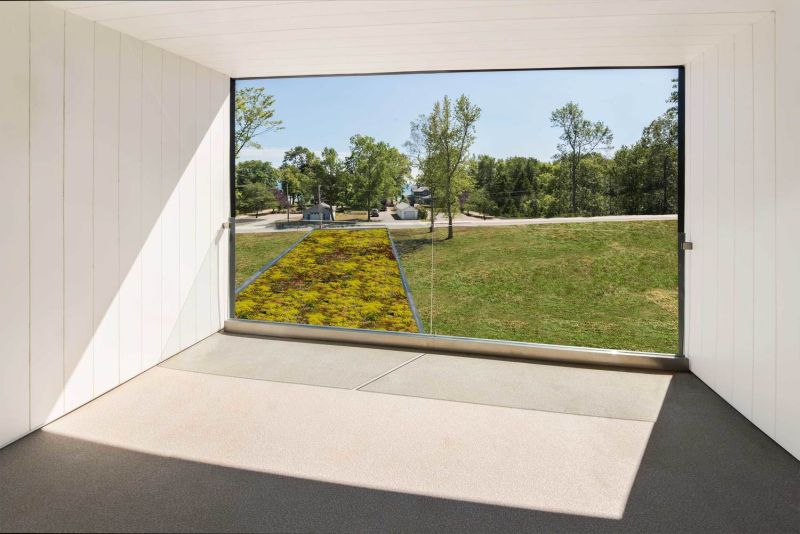
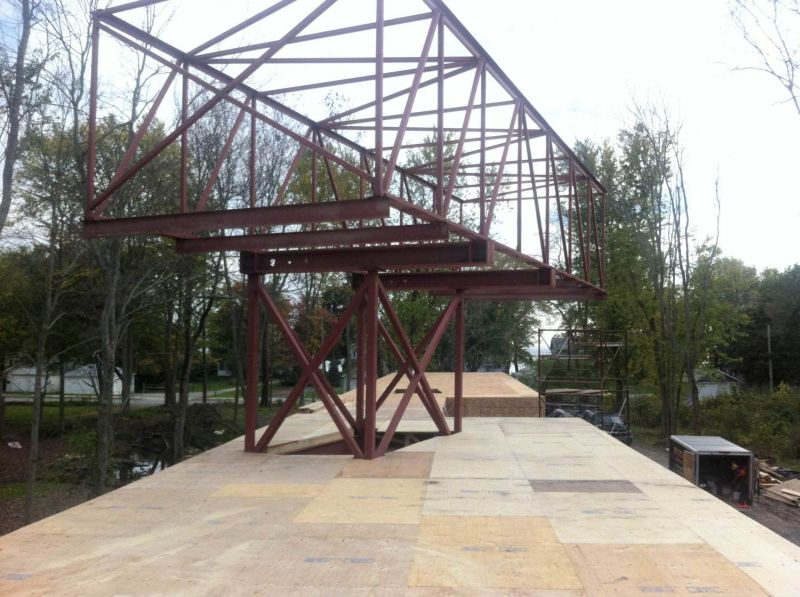
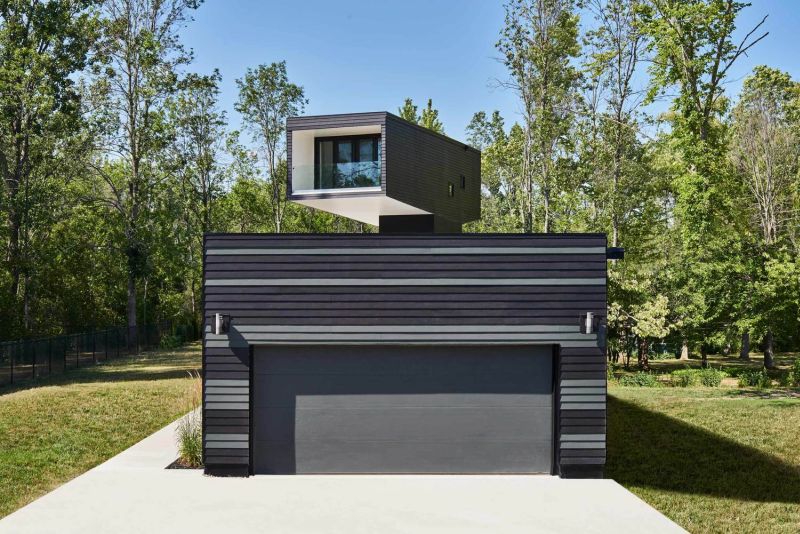
Follow Homecrux on Google News!
