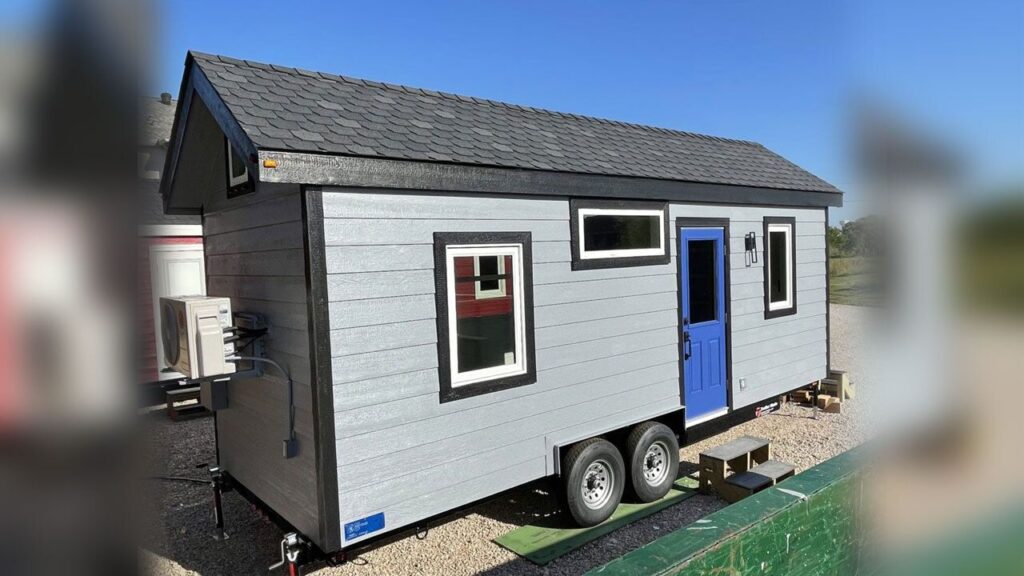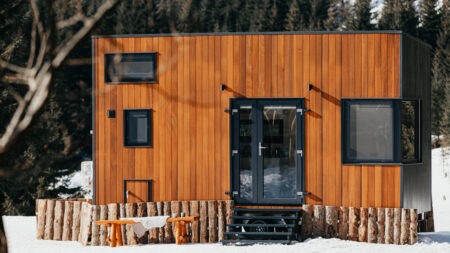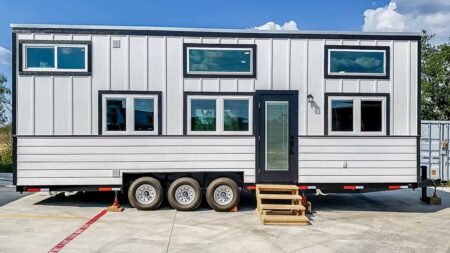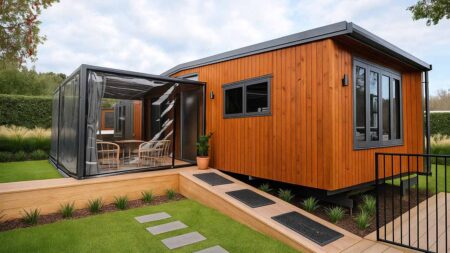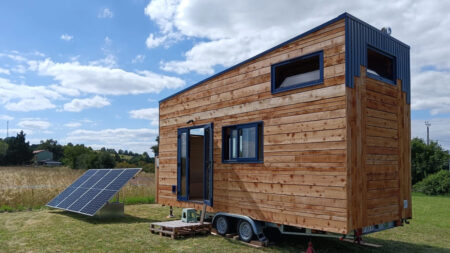Tiny houses come in all ranges and styles. Some are as expensive as $250,000, while others are as cheap as $25K. The price of a tiny home may regulate the amenities but it never determines that the dweller won’t get a high-quality living experience. A classic example of this is the Parzival tiny house designed by Decathlon Tiny Homes.
The 24-foot-long mobile dwelling is a fully RV-certified home that sits on a double-axle trailer. It boasts a modern design, starting with its smart siding painted in a sleek, contemporary color. Completing the modern exterior, the durable F-WAVE roofing system offers a superior level of weather resistance and longevity, making it ideal for those who want their tiny home to last long. Parzival features an outswing exterior door, which offers both style and practicality, ensuring easy access inside.
The Parzival is just as impressive inside, with every inch of space thoughtfully designed for maximum functionality. The interior features a beautiful painted finish that creates a bright, airy atmosphere, enhancing the feeling of space in the compact environment. Not to mention, luxury vinyl flooring that adds a touch of elegance while remaining practical and easy to maintain.
The interior includes a kitchen, a main-floor bedroom, and a bathroom. Starting with the kitchen, the culinary is both stylish and functional, featuring butcher block countertops that provide a warm, natural touch to the space. An induction cooktop and a microwave offer the essentials for cooking meals, while a refrigerator ensures you’ll have plenty of storage for fresh food.
For those who enjoy off-grid living or simply need additional space for laundry, the Parzival also comes equipped with washer and dryer connections. Adjacent to the kitchen is the living room of the house. As a standard in Decathlon Tiny Homes dwellings, the makers have left the living room empty for dwellers to furnish themselves. However, Jerry Terry (CEO of Decathlon Tiny Homes) and his team have wired a wall-mounted TV for entertainment .
Speaking of wiring, the Parzival tiny house features a 12k HVAC mini-split system that ensures year-round climate control, keeping the space comfortable no matter the weather outside. Other features include a 30-gallon water heater that ensures dwellers have a constant supply of hot water for showers and washing dishes, while the standard flush toilet and one-piece shower provide modern bathroom conveniences.
Also Read: This Tiny House in Luxembourg has Inflatable Dome Serving as Bedroom for Six
The bathroom in the Parzival is thoughtfully designed. It features a dual-threshold shower that maximizes space while offering a luxurious bathing experience. The bathroom also includes a sink and vanity, ensuring that you’ll have all the comforts of home even in a tiny space. Above the bathroom lies a small loft that can be used to store essentials. On the extreme opposite of the bathroom lies the bedroom. The bedroom is simple yet accommodates a couple with ease.
While Parzival tiny house may not be as impressive as other tiny homes from the foundry of Decathlon Tiny Homes, is a lucrative option for those seeking a mobile lifestyle at a bargain-basement. While we are unfamiliar with the exact price of the dwelling, it should cost somewhere near $80,000.
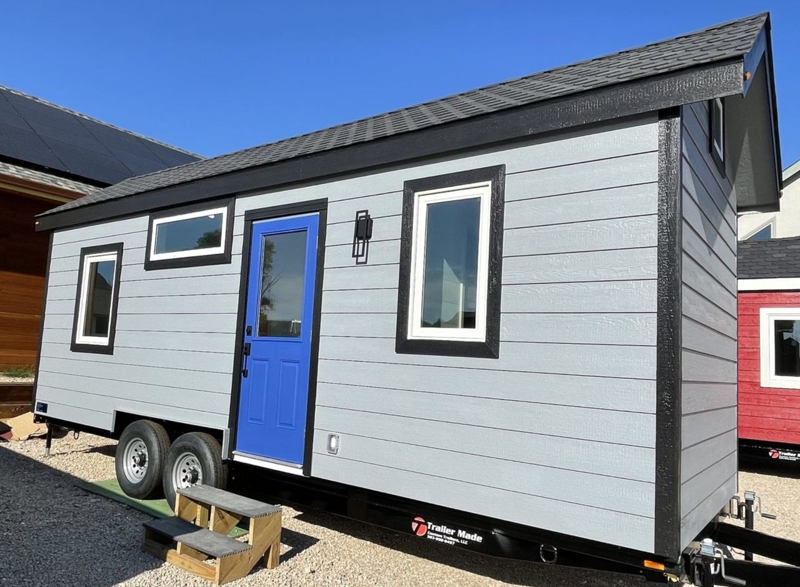
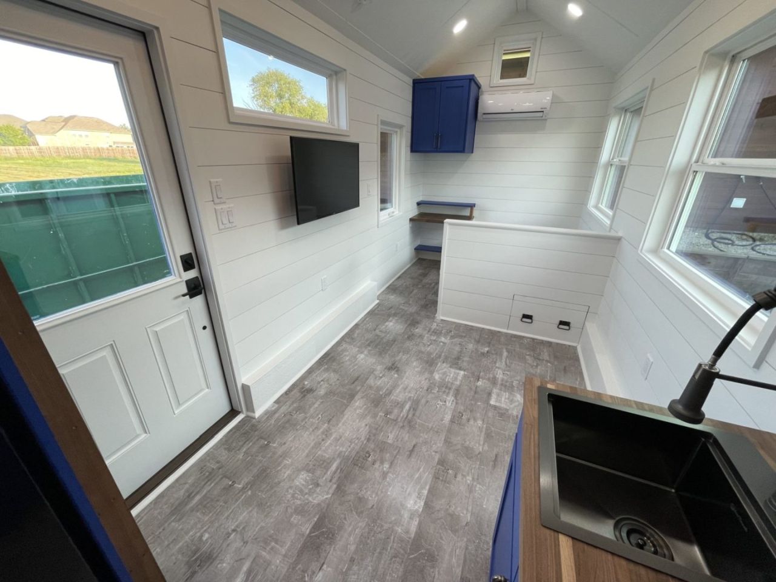
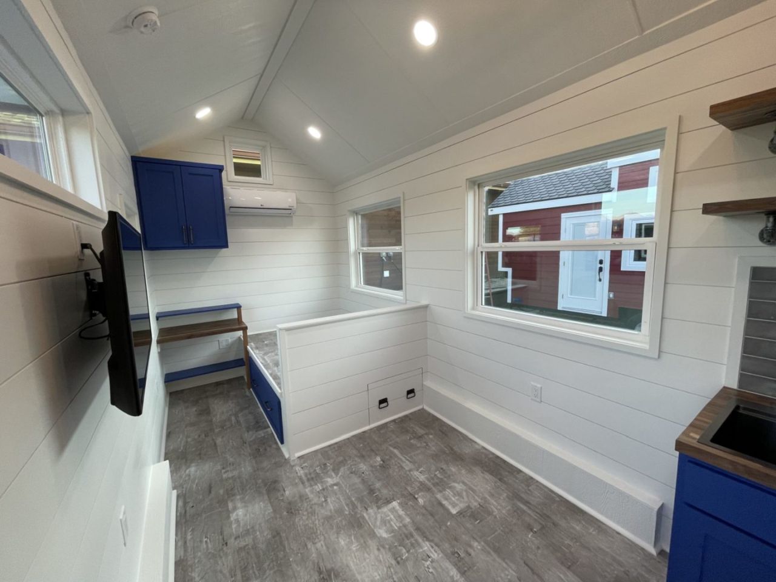
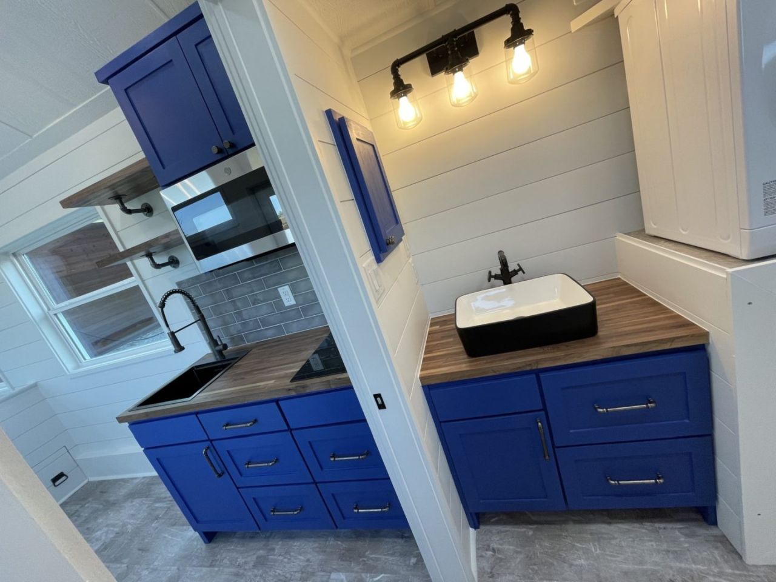
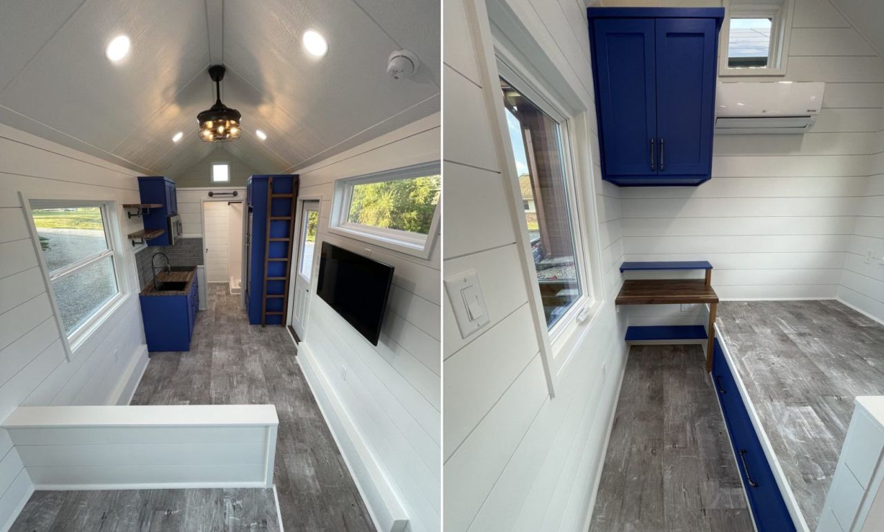
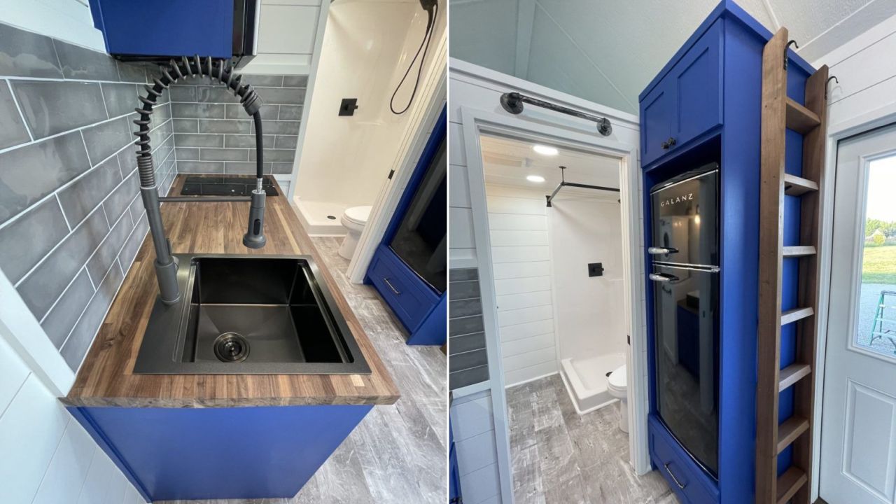
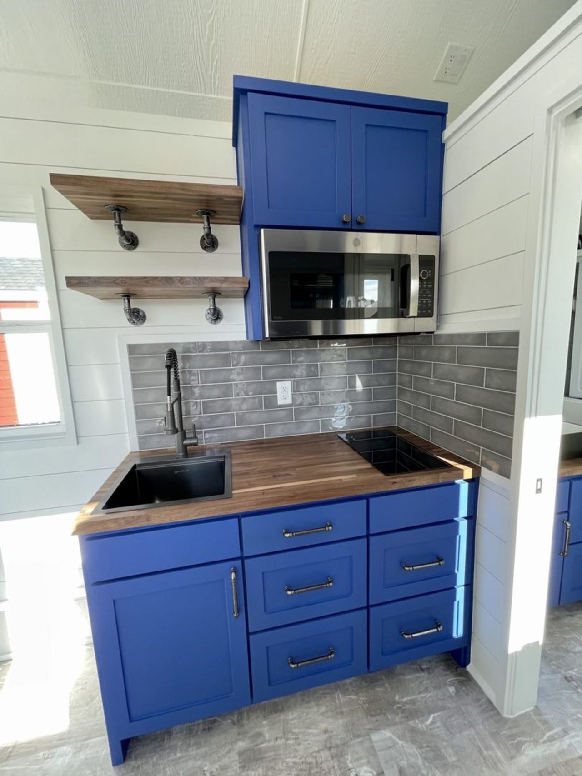
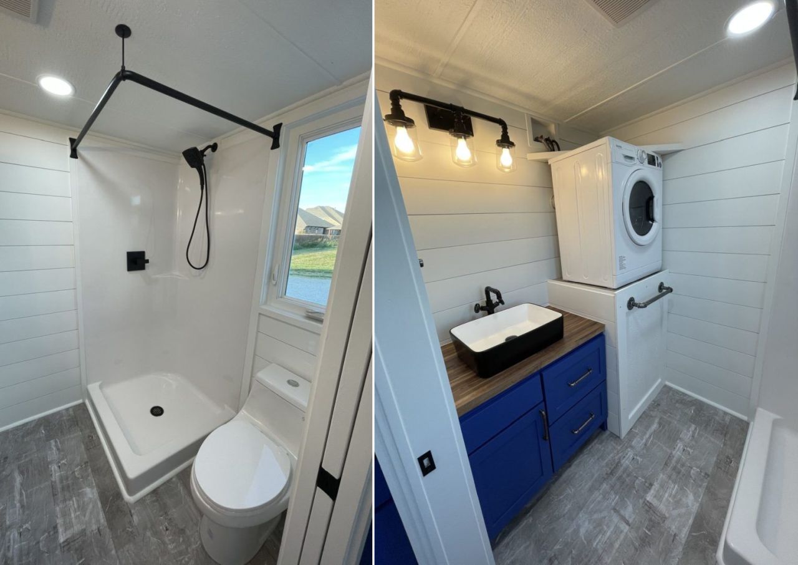
Follow Homecrux on Google News!
