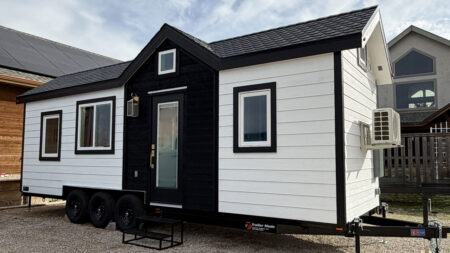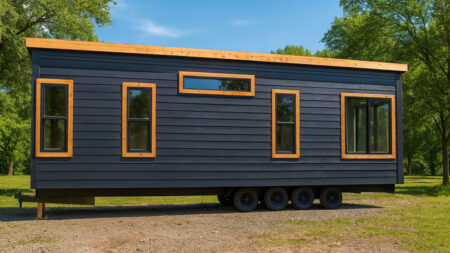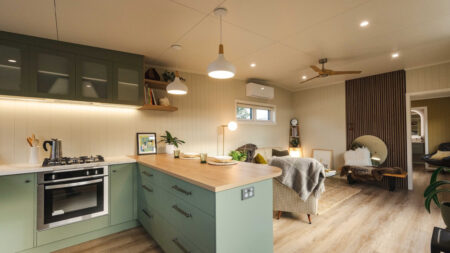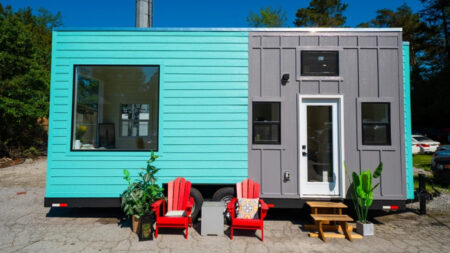Brooke and Damien were looking for an ideal portable dwelling for their family of four in British Columbia. The family got in touch with Canadian custom builder, Tiny Healthy Homes, to design a small house on wheels with sustainable features and quality woodwork. Thus was born the Rochette tiny house. Measuring 30 feet long and 10 feet wide, the tiny house has Cedar siding and lap siding exterior with a tiny deck created using leftover wood.
When one enters inside, there is a space dedicated to the fireplace and wooden stove. The center stage of the Rochette tiny house is taken by its kitchen which has lovely woodwork done all around it. It features an IKEA sink on the nicely made countertop. The L-shaped countertop comes with seating so that residents can enjoy home-cooked meals.
The kitchen also has a pantry, a propane oven, and a four-burner cooktop. A propane fridge is there to store items that need refrigeration. One highlight of the kitchen is its built-in mason jar storage.
The bathroom is designed with wood accents and has shower space and an eco-composting toilet. There is a stone sink with a built-in medicine cabinet behind the mirror.
Also Read: Light-Filled Lopez Tiny House With Spacious Interior Packs 3 Bedrooms
The office constructed on the ground floor has a mirrored door on both sides. This space also has a closet and a table made out of wood. Another noticeable feature in this tiny house is the use of LED lights with different brightness settings.
The stairs take one to the lofts, one of which has a kid’s bedroom and the other is for the parents which has a skylight. The loft level has a smoke and carbon monoxide detector to ensure safety for the residents. The Rochette tiny house is a great example of how tiny living can suffice for both work and living and that too in an off-grid package.









Follow Homecrux on Google News!




