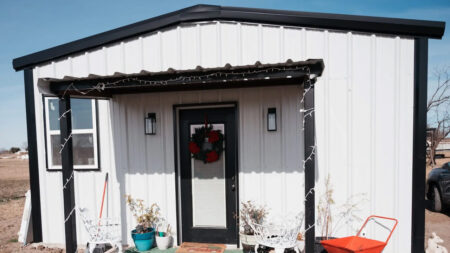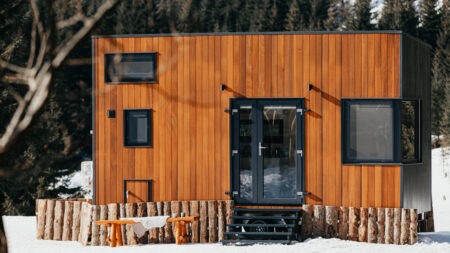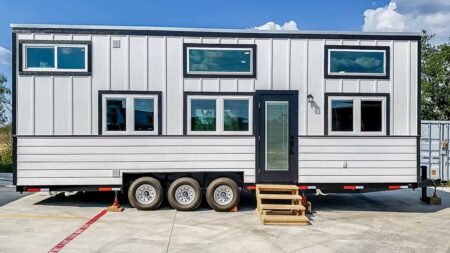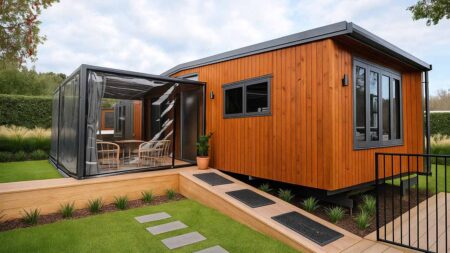Tiny house living is not for everyone and only a few can find the freedom they earlier sought from living in a downsized space. Emily and Alan are newlyweds in Australia who embraced the downsized lifestyle and found it liberating. The couple had been interested in tiny homes for a handful of years and found the one that they could move into. They have been living in their dreamy 34ft tiny house, which has interlocking spaces making it seem as though the rooms are Tetris blocks.
Measuring 34 feet long, 8 feet wide, and 14 feet high, the exterior of the tiny home has a trim deck profile and a matte black steel finish. There are large gas-strut windows and large doors that absorb plenty of natural light and bring outdoors inside. The backdrop and a pond outside have become a part of the couple’s everyday routine and they wish to add an outdoor deck to enjoy the views.
Inside, there is a whole different world to experience. Integrated with insulated panels, the design features a lot of modern amenities, wooden skirting, and impeccable finishing. You enter into the kitchen with a U-shaped countertop, a sink, soft closing drawers, cabinets, and a full-size pantry, making the space storage efficient. The space has well-designated spots for appliances such as a refrigerator, a microwave, a cooktop, a toaster, and everything anyone would have in a regular kitchen.
The couple’s favorite coffee spot is the breakfast bar by the strut window looking over the pond. Moving on from the kitchen, an office and a bathroom are on the other side. The design of the office space and the bathroom looks like a game of Tetris.
Adjacent is the spacious bathroom with a nice and sleek design. The bathroom is outfitted with a tiled shower cabin, a washer-dryer unit, extra storage for clothes, a vanity sink, and a composting toilet with a canister underneath. The window placements invite plenty of light inside and an extra entrance door connects to the outdoors.
One of the highlights of this 34ft tiny house is the exceptional living area. The room is accessed via stairs with a railing and flaunts a very cool design. Commodious, the living area accommodates a wraparound lounge with a raised day bed, maximizing comfort. The room feels expansive thanks to the windows and a sliding door that is designed to have a balcony deck in the future.
Also Read: 30ft Harbour Seal Tiny House Features a Spacious Bathroom With Walk-in Wardrobe
With abundant space, the room is perfect for an intimate get-together or spending time in peace. Furthermore, there are wooden steps that double as storage. There is a wall-mounted TV for cozy movie nights. The living room is Emily and Alan’s inclusive space with privacy and connectivity with the outdoors.
Across the living room is the master bedroom. Accessed through a secured walkway, the bedroom has a convenient design. There are heaps of storage around and a queen-size bed for snug sleep. The windows on both sides with cross ventilation keep the room breezy and breathable.
The couple’s 34ft tiny house has been cleverly designed to suit their current needs while also giving them plenty of time and space to slow down. There are a handful of off-grid features like solar panels on the roof, batteries, and water tanks, which brought the total amount of the house (without any labor costs) to AUD 127,000 (roughly $86,000).









Follow Homecrux on Google News!




