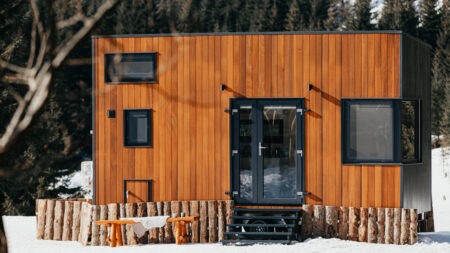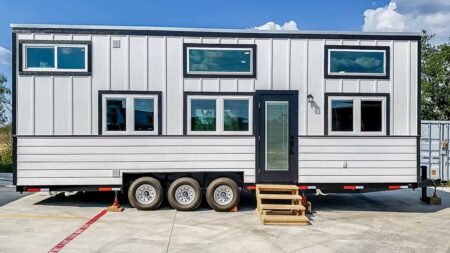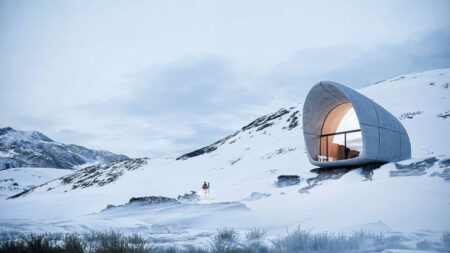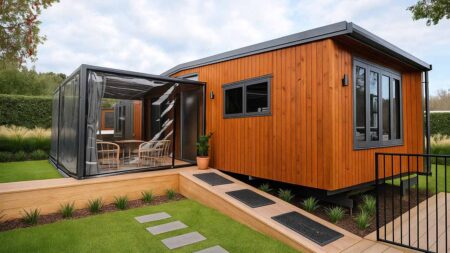Promoting its mission to create personalized 3D-printing solutions for the housing needs of the 21st century, the Bay Area-based Emerging Objects has designed a unique 3D-printed cabin featuring a succulent façade. Developed under the project named Cabin of 3D Printed Curiosities, it seeks inhabitants of the Oakland City to install such 3D-printed living structures in spare spaces to counter the city’s continuously-rising housing crisis. Two types of 3D-printed tiles – the hexagonal planter tiles and the seed stitch style ceramic tiles that form a textured pattern – are the most interesting part of this project.
Located in a residential backyard, this one-room structure is designed to withstand the northern California climate. A total of 4,500 3D-printed ceramic shingles clad the exterior walls and the gable roof, while the front face is covered in different colors of planter tiles. The interior walls are clad with Chroma Curl wall tiles which nicely contrast the wood style flooring. Inside, there are a number of shelves and enough space to place a sofa bed and other furniture items.
Also Read: Europe’s First 3D-Printed Concrete House at Salone Del Mobile 2018
With the Cabin of 3D Printed Curiosities, the Emerging Objects tries to describe the scope of utilizing several different materials in 3D-printed architecture.
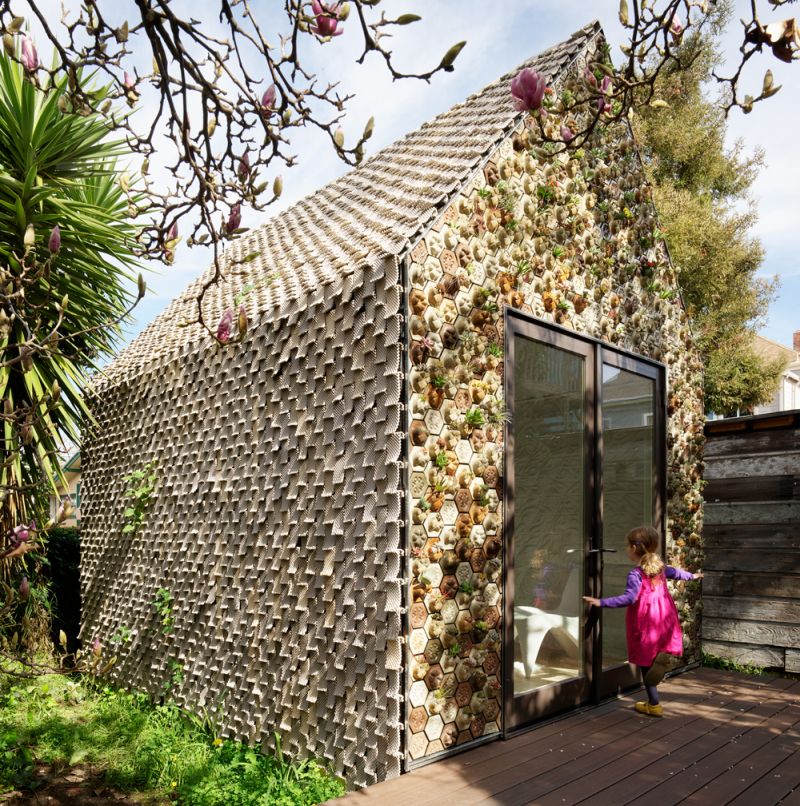
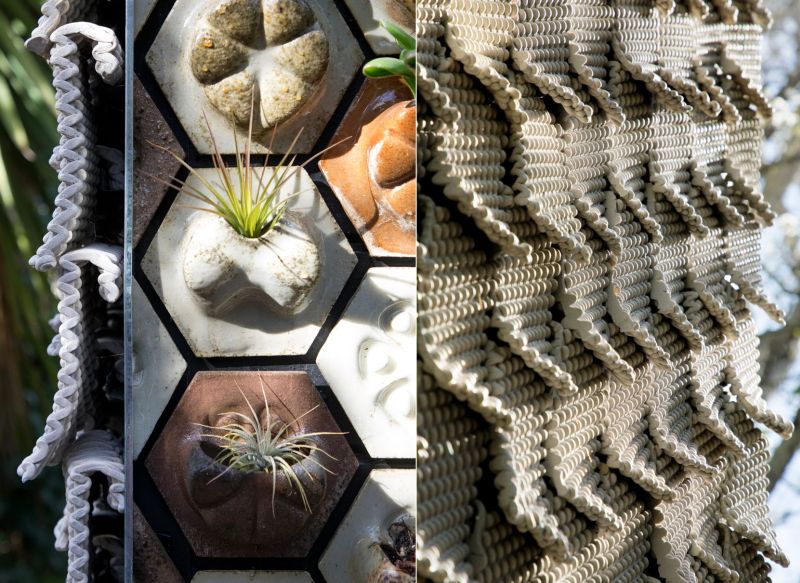
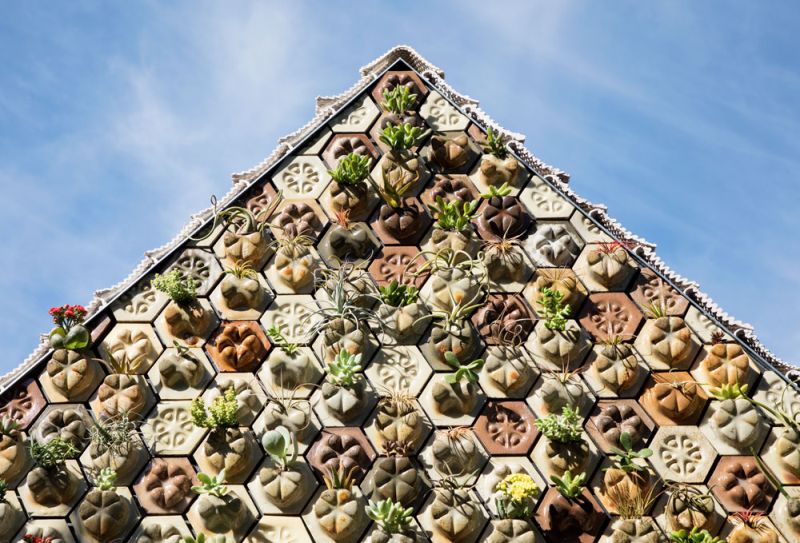
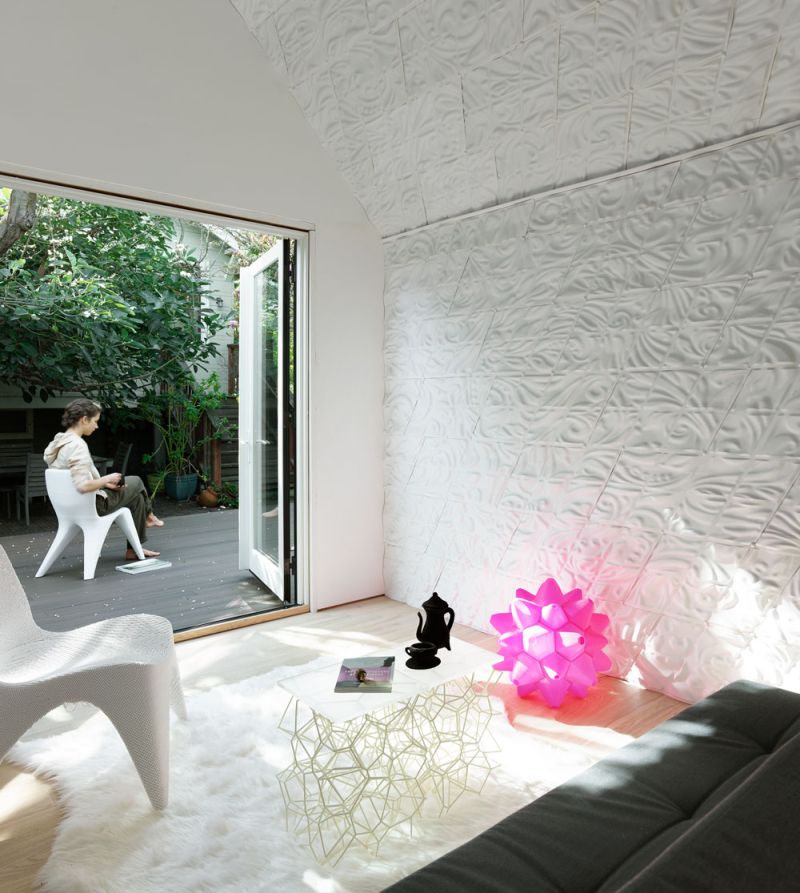
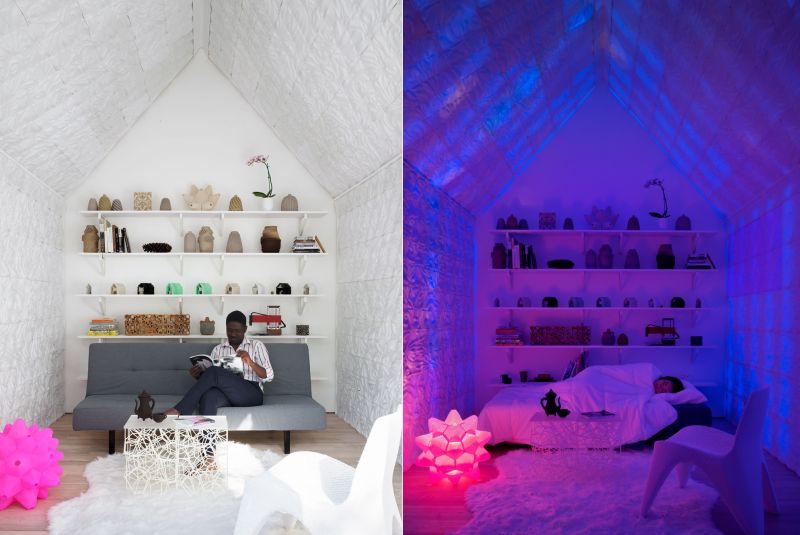
Follow Homecrux on Google News!

