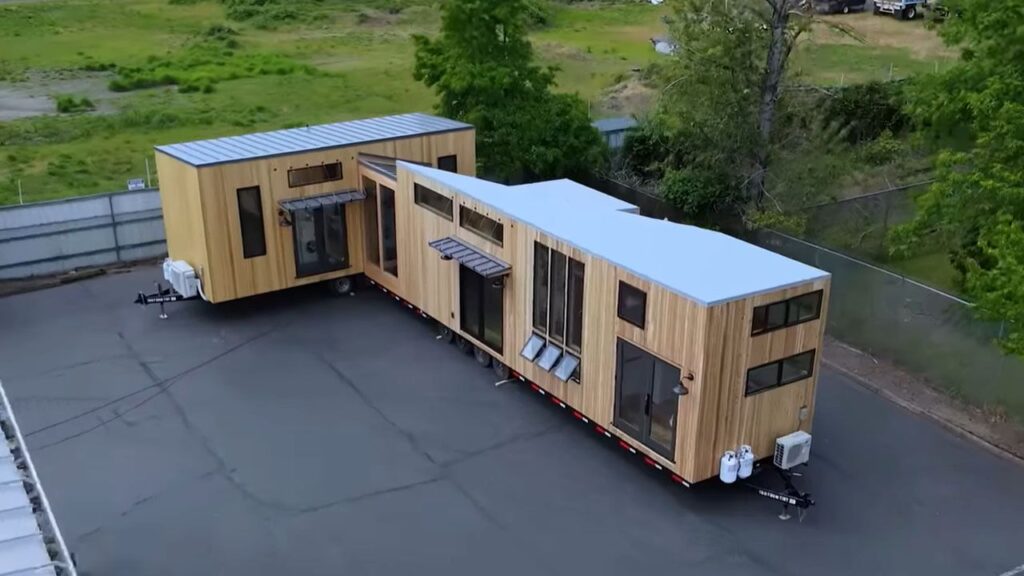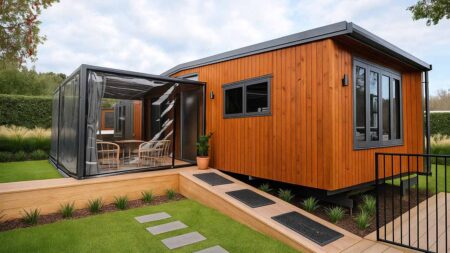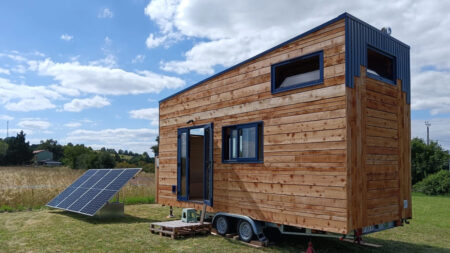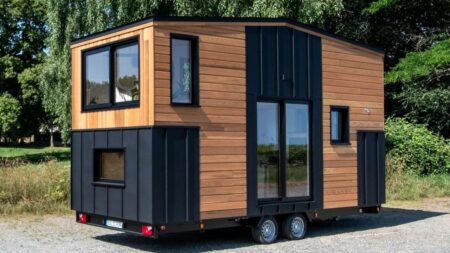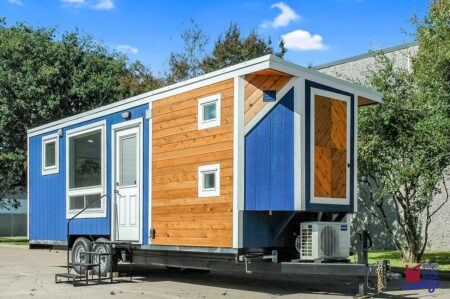Oregon’s tiny house builder, Tru Form Tiny, is known for creating some of the most luxurious and spacious micro-dwellings on the West Coast. The company has been crafting custom dwellings to meet the diverse needs of its broad clientele. A case in point is the recent tiny house, which in no way is small. Tru Form Tiny has combined two units to create a custom mega tiny house for its client, who loved the company’s popular Urban Park Max tiny house but simply needed more space for their family.
Well, heads were scratched, designs were drawn, and out comes a two-trailer unit that combines design, function, and creativity in an 880-square-foot living space and 50 square feet for a foyer. Yes, there is a foyer. The tiny house includes five bedrooms, two full bathrooms, and two lofts. Tru Form Tiny merges two units to transform into a megahouse, fit for a family.
The two units are effectively separate. At the end of the Urban Park Max is an upgrade space, a sunroom that connects to the second bedroom unit, making a big family house. The well-lit sunroom is also the main entrance of the house. From there, you either access the main unit or the bedroom unit, which has a loft and two kids’ bedrooms along with a bathroom. In a nutshell, this micro-mansion allows a family to thrive and grow without compromising on comfort or space, while offering the joy of a downsized lifestyle.
The main unit has a kitchen with custom cabinets, a 4-burner cooktop, fridge, Acacia butcher block countertops, and a multi-use island pulling a double duty as dining space. The opposite wall is lined with cabinets to offer more storage. The adjacent open-concept living space has a tri-fold door and floor-to-ceiling windows to keep it bright and well-ventilated.
Down the hall from the living area, a bathroom is located. It has an enclosed shower cabin, toilet, and vanity sink. Outside, a storage-integrated staircase leads to the giant loft, which can serve as a bedroom-cum-home office. At the end of the hallway, the first bedroom is located. It has a separate entrance, a king-size bed, and plenty of wardrobe space.
Also Read: 50 Best Tiny Houses on Wheels That Redefine Modern Living
The second unit has two bedrooms, a loft, and a bathroom. Located on either end of the structure, the bedrooms have space for a queen-size bed, built-in desk space, and built-in closets. A big bathroom with a large tub, flush toilet, vanity sink, and cabinet is designed in the middle of the unit. Outside of the bathroom, a laundry setup has been installed for ease of access. There is a loft as well that can be used as a bedroom, play area, or another office space.
There is no word on the cost of this customized two-trailer tiny house. However, the standard Urban Park Max starts from $205,000, so this custom micro-dwelling must have been somewhere between $300,000 and $500,000. If you want to start your tiny house journey with Tru Form Tiny and would love a big family home, you can customize any of its standard models.
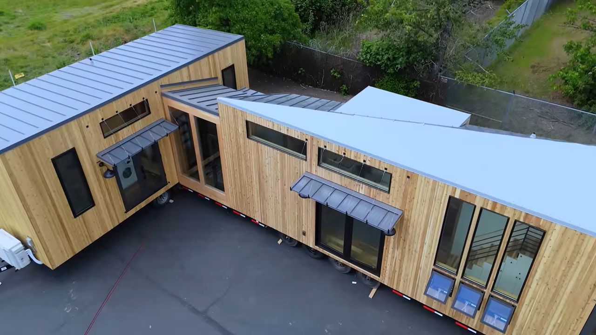
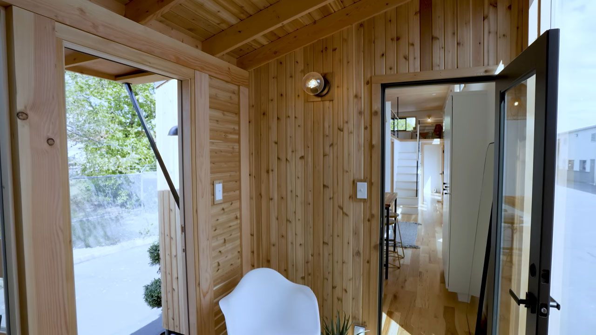
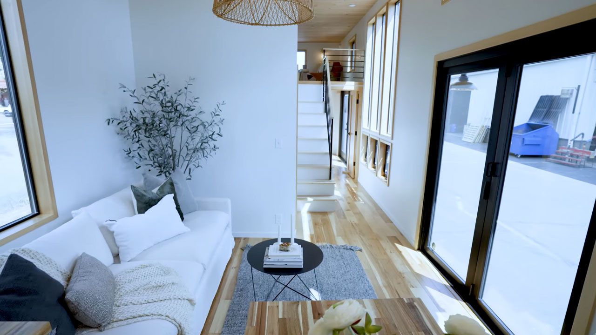
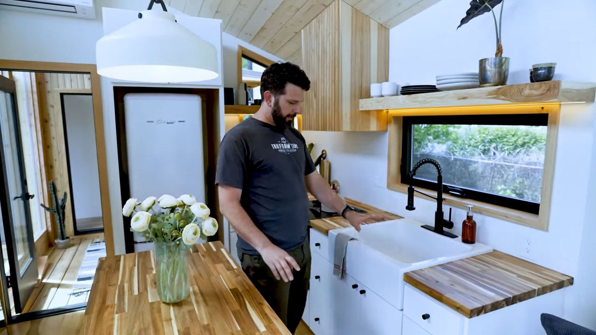
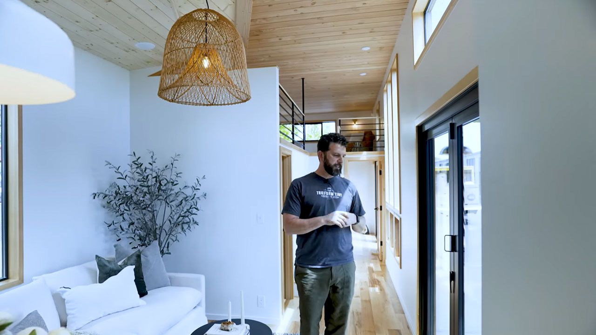
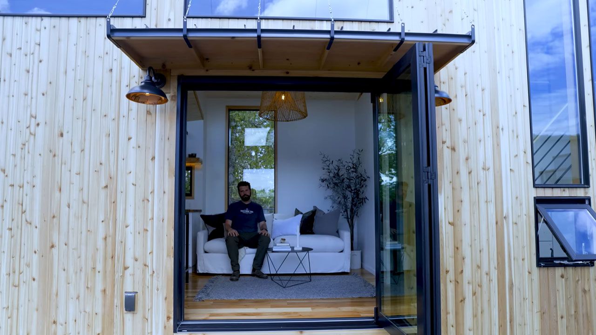
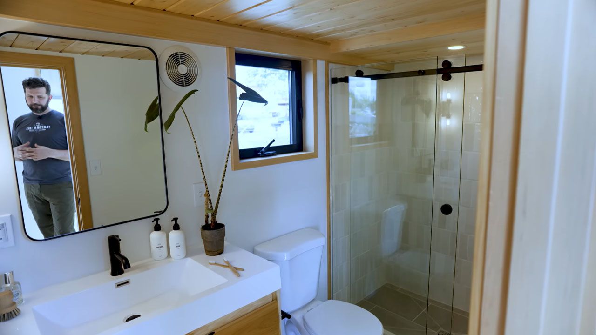
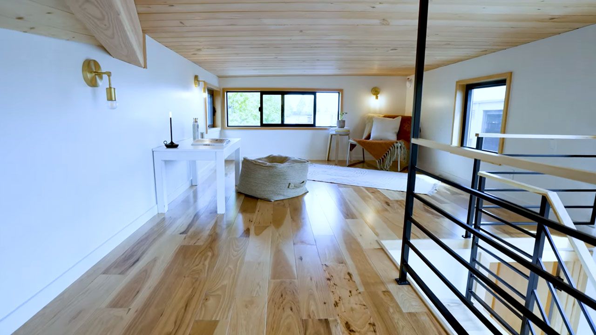
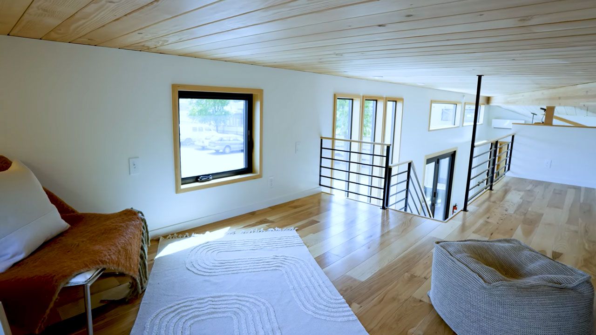
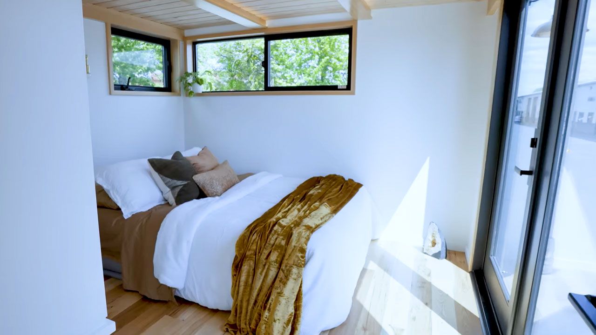
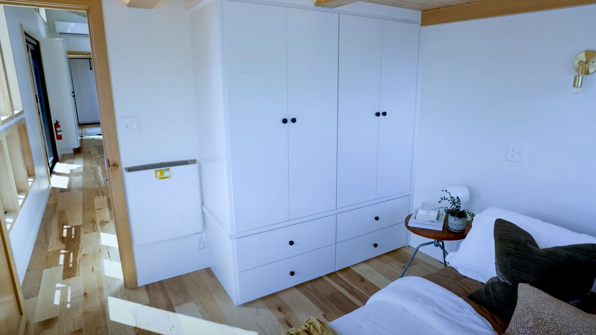
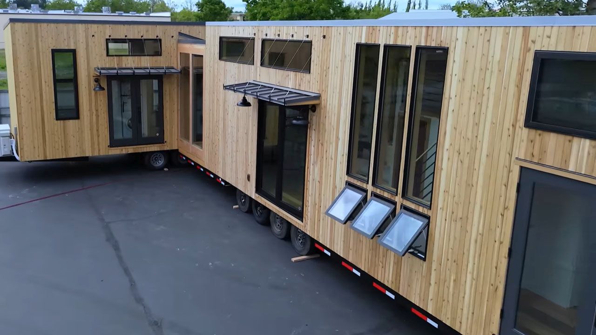
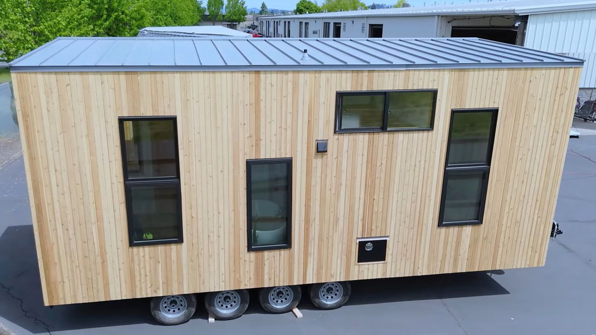
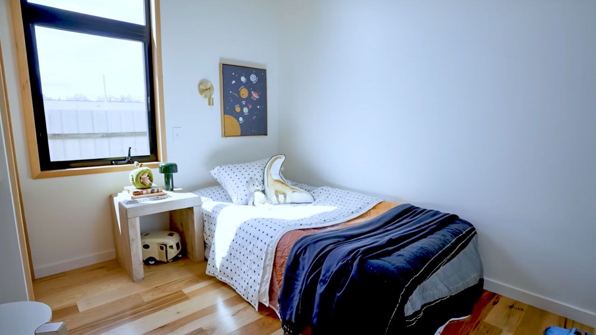
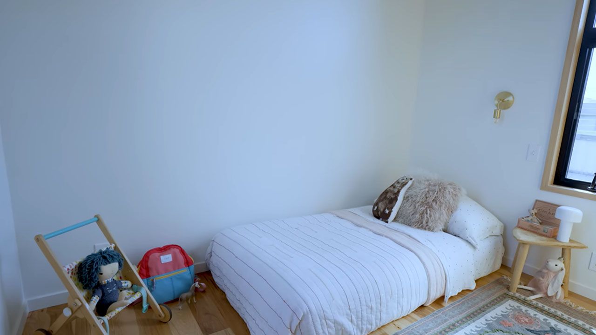
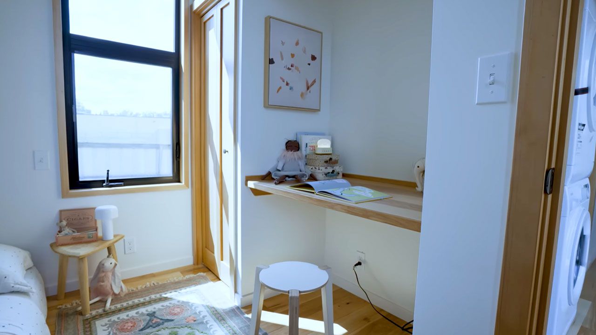
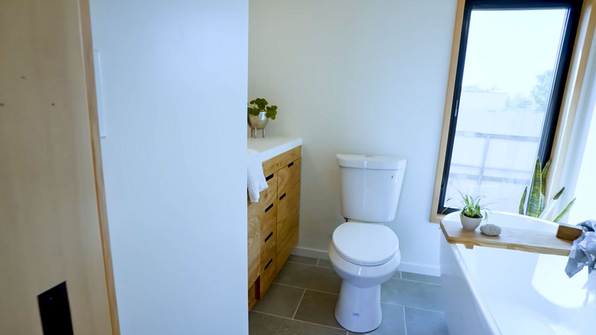
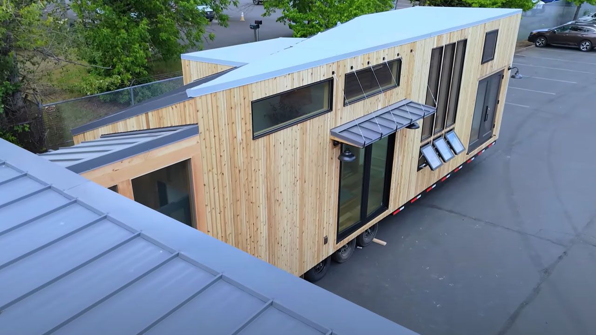
Follow Homecrux on Google News!
