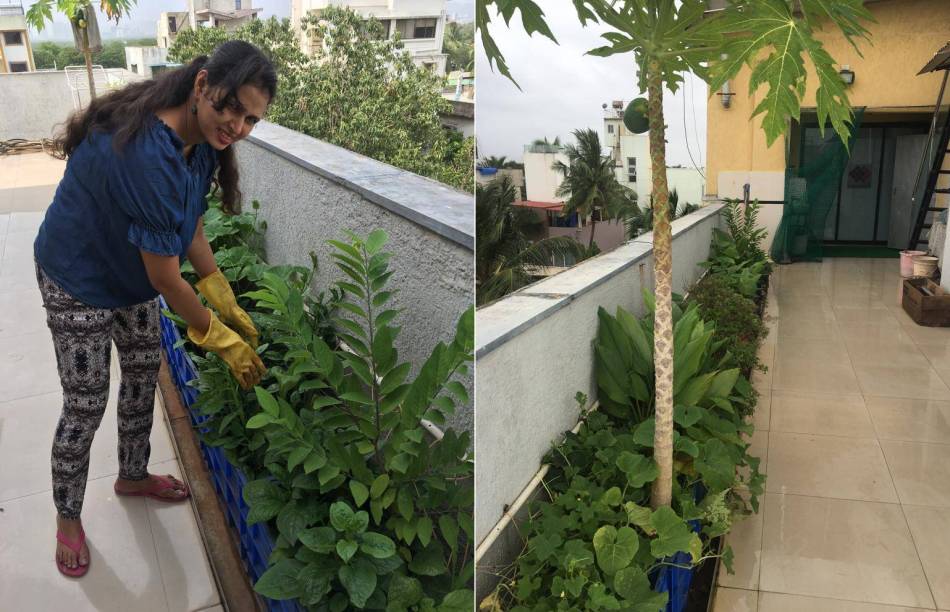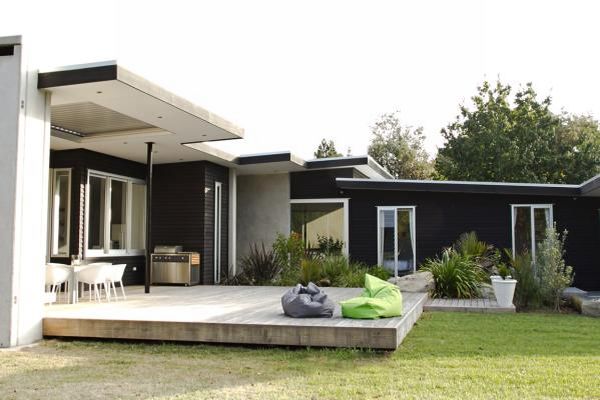
As parents, when you sit down to think of constructing your own house, your priority is a house that can live out the test of time. Architectural designer Diana Blake and husband engineer Barry Blake had the same vision of longevity in mind for their house, a reason the duo have finished a family home in Whangamata with a selection of materials that will cope with environmental changes. The four-bedroom home is constructed using 46 concrete tilt slabs (all made on site). The concrete walls of the house have been stuffed with a 50 mm polystyrene for better insulation.
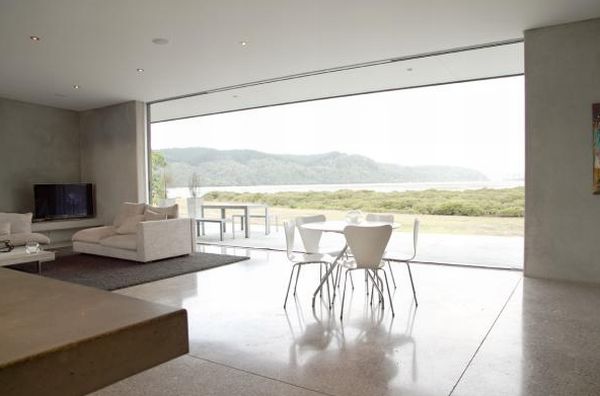
The T-shaped house was a design challenge for Diana, who had an acre of narrow and long section of land to design the house on. Diana has miraculously designed the house to face the sun and the sea on the south east. The house has a transparent central link, which opens to the sea in the summers and be closed in the winters. On one side of the link is the master bedroom and bathroom and the kids and guest bedrooms are on the other side. Diana says the house has a minimal power consumption given its open design, even though the house is sans any green credentials to say. The house is centrally heated by wood fire in a boiler room.
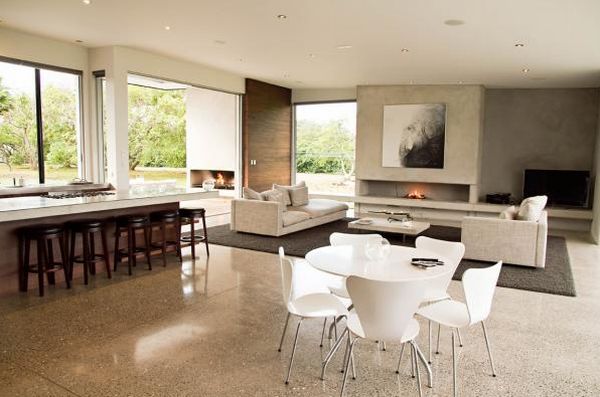
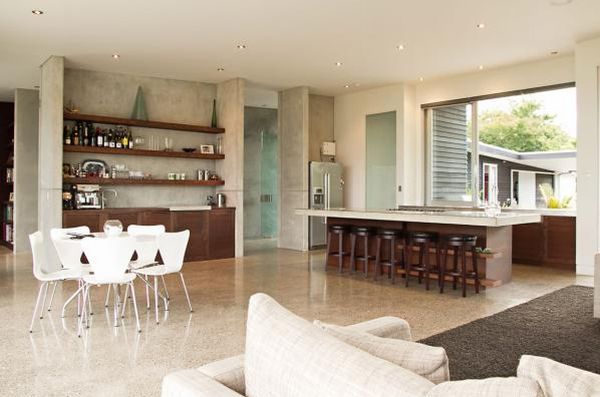
Via: Stuff
Follow Homecrux on Google News!




