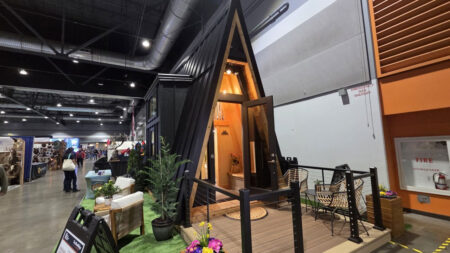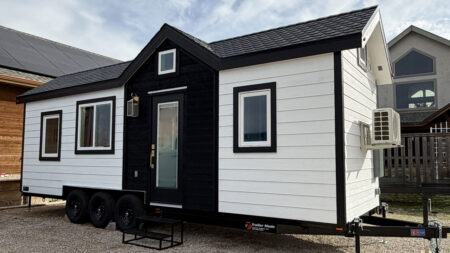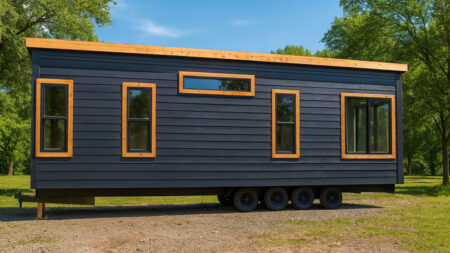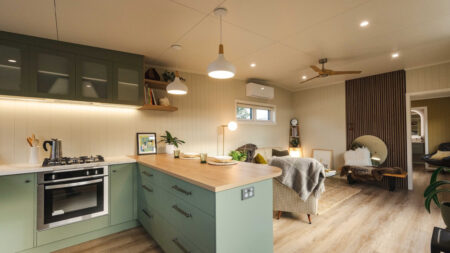Alabama-based builder, Timbercraft Tiny Homes, is known for its lavish park models. One of its most popular tiny houses is the Denali model, which has inspired several other models by the maker, including the 41-foot-long Big Sky tiny house. It is a spacious park model and boasts a rustic exterior, covered porch, and luxurious interior that can sleep four to six people with ease.
The Big Sky tiny house is built on a five-axle trailer and takes inspiration from Western Montana architecture. Featuring horizontal metal siding with cedar accentuations and a shed-style roof, the exterior of this tiny house has a rugged yet sophisticated look.
The micro-dwelling comes with two entrances; one comes with an awning and is accessible from the side and opens into the kitchen, and the other is accessed via the porch and opens into the living room. The spacious porch provides an open, yet covered space to enjoy the great outdoors.
Inside, a capacious space exudes similar rustic charm through plenty of dark wood elements. The interior of the Big Sky is outfitted with cottage-style features such as ceiling beams, dark wooden floors, a big kitchen with a copper sink, etc. It is bright and light-filled, thanks to a gaggle of big windows.
Also Read: Macrocarpa Tiny House Boasts Spacious Interior With Fireplace, Dual Lofts
The living room of the tiny house is big enough to entertain guests with a big couch. You can put down a convertible sofa bed for extra sleeping accommodation as well. The kitchen is next to the living space and carries the same countryside charisma with wooden cabinets and a big copper sink.
Even though it has an unfinished look about it, the kitchen may be the most luxurious room in the house. It features every modern amenity, including a four-burner cooktop, an oven, a dishwasher, solid granite countertops, and a big stainless steel refrigerator.
Opposite the kitchen, big French doors provide direct entry to the main space. From there, a galley leads to the bathroom and bedrooms of the house. A storage-integrated staircase provides access to a bright loft bedroom. The loft fits a king-size bed and comes with an air conditioner.
Also Read: This Little Ruru Tiny House in New Zealand has Condo-Style Layout
Next to the staircase, a big bathroom is located. The bathroom is outfitted with a glass-enclosed tiled shower cabin, toilet, vanity sink, and a stacked washer/dryer hookup. The ground-floor bedroom is past the bathroom. It is a light-filled, bright space, which features a king-size bed with storage space underneath, a closet, a ceiling fan, and two nightstands.
Although there is no mention of the pricing of the Big Sky tiny house, it is safe to assume it will go for a price tag higher than $85,000, which is the average starting price for Timbercraft’s models. If you like this particular tiny house, feel free to contact the builder for more information on pricing and amenities.







Follow Homecrux on Google News!





Please send me info.
Beautiful!!! Interested in a tiny house for future. Can you send me sizes and pricing please.
Thank you
It is a little early for me to act but I will keep you in mind when I am ready