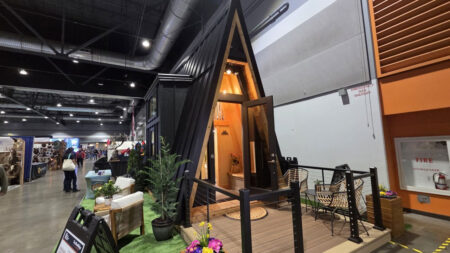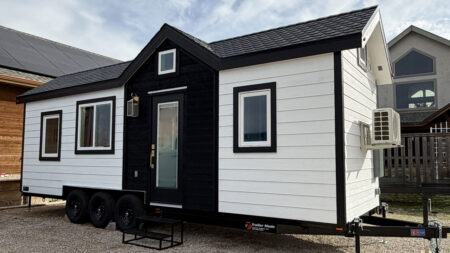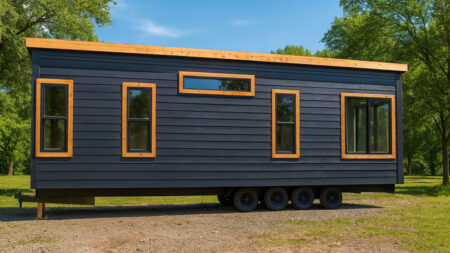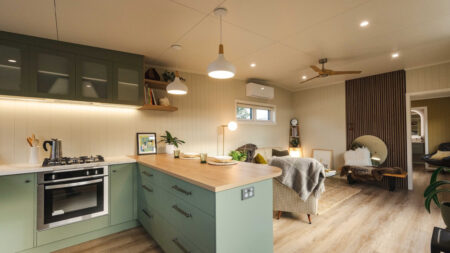Alabama-based tiny home builder, Timbercraft Tiny Homes, is known for its gorgeous and slightly gargantuan compact housing models. For nearly a decade, the manufacturer has been creating a variety of mobile tiny houses that suit the needs of a vast clientele. One such gorgeous dwelling is the 41-foot-long Denali Clerestory tiny house: A mini-mansion that packs all the contemporary amenities in its 400 sq. ft. interior.
The Denali Clerestory tiny house is essentially a park model, which is a variation of the builder’s popular 37-ft. Denali tiny house. A gorgeous unit, the upgraded micro-dwelling is spacious, packs a punch, and provides accommodation for the whole family. However, there are tons of customization options, which can make it a home for a couple, a small, or a large family.
Boasting raised dormers and an open layout, the ceiling of the Denali Clerestory makes it appear more spacious and enormous. It is outfitted with 30 windows, four skylights, and two entrances, pouring in an abundance of natural light and fresh air.
Topped with two skylights, the interior features an open-concept kitchen and living room, which makes entertaining guests incredibly easy. The living room is surrounded by big windows, with a built-in television shelf so you can cook while talking to the people in the living room and enjoying your favorite shows. It can fit a big couch and a coffee table but you can also place a convertible couch.
Also Read: This Tiny House Envelops a Split-Level Kitchen and Office Nook
While the stained wood ceilings and hardwood floors add a rustic charm, the modern appliances in the kitchen add to the convenience of a contemporary house. The kitchen is equipped with cabinets clad in warm green, a farmhouse sink, big quartz countertops, a four-burner cooktop, an oven, a dishwasher, and a refrigerator. The area is also equipped with a breakfast bar for two, and has plenty of storage options, both as under-counter and overhead cabinets.
Past the kitchen, a hallway leads to the bathroom and the bedroom. The bathroom is large, which isn’t surprising given the style of Timbercraft. It features a vanity sink, a large glass-enclosed tiled shower cabin, a stackable washer and dryer unit, and a flush toilet.
The master bedroom is just a few steps ahead. It fits a king-size bed with built-in storage, nightstands, and a large closet. The bedroom also features plenty of windows and two more skylights.
Also Read: Two-Bedroom Big Sky Tiny House With Covered Porch Exudes Rustic Vibe
Although there is no loft bedroom in the Denali Clerestory, the tiny house features a storage loft. If clients’ want, the builder can include a couple of loft bedrooms to sleep a family of six.
The park model includes a ductless mini-split AC with a heat pump and an ERV ventilation system to keep the house cozy. The price for this model is not evident but if you fancy this dwelling, you can reach out to the builder.









Follow Homecrux on Google News!





The land to live in is expensive unless you have family land or generous friends…
Looks amazing what’s the price 😀
I am so interested in Tiny House what’s the price range
Yall should put these on a property and sale them.Where ever in Virginia I will buy except for Suffolk and portsmouth.
There beautiful. I’ve been thinking of having a tiny house built and put on my daughter’s property. I’m on social security and I’ve been homeless for almost a year. I really need to be closer to my family due to health issues. How much would something like this cost for just 1 person? I’m only looking for like a 1 bedroom,kitchen n living room and of course a bathroom that will be just mine. Ty and really nice homes ur building.
Cost? Delivery fee?
Price ranges are wide. I’ve seen them advertise for 5-6k; all the way up to 30,000 & climbing. Some of the cheapest ones are such because the inside has some areas unfinished. However, since this newest craze over then; they soon become like everything else. The wealthy 1% will eventually be the only ones who can afford them. Now won’t that be a hoot? Lol… but not so far-fetched when you think about it.
Can I buy & you bring right California ??
I would like a little more info. on these building.
And how much does it cost to transport and set up?
How much do these homes start at n around how much r these homes please