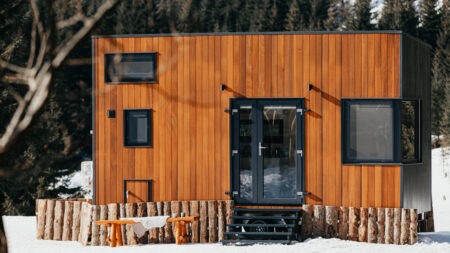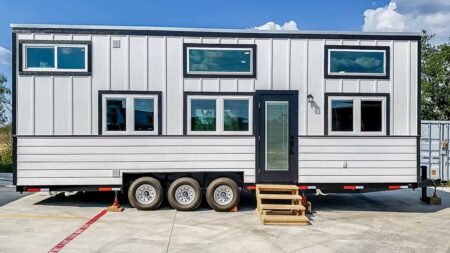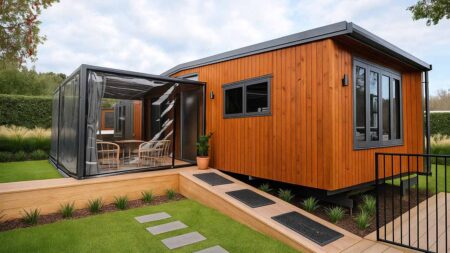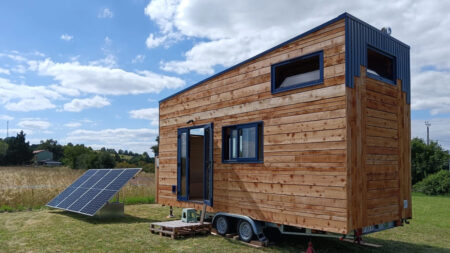Despite Build Tiny being no longer in operation, we can’t stop ourselves from appreciating the models, the company has built over the years. The New Zealand-based tiny house firm has designed nearly fifty custom tiny homes, each distinctive in its own way. Some of these micro dwellings flaunt an atypical design while others with the likes of Kokako tiny house still carry a typical layout with two loft bedrooms upstairs and a living room downstairs. The compact yet functional Kokako mobile habitat is what we’ll be discussing today.
Best suited to a small family, the 26-feet home is built on a double-axle trailer, and boasts a lightweight steel framing with vinyl cladding on its exterior. The interior on the other hand is finished in falcata plywood walls that are further complimented by Birch plywood ceilings, and varnished birch ply floors. The front door leads into the living room of the house, which is cozy and equally charming.
The living room features a sofa with built-in storage that allows the house owners to store clothes and other items inside. Interestingly, Build Tiny has furnished the living room with a pouf, instead of a table and chair, but I assume that has been done to make the room look spacious. One can hardly ignore the windows and glazing that keep the interior light-filled day in and day out.
Visitors are presented with a small dining area on the right-hand side of the entrance. It is basically an extension of the kitchen’s countertop that functions as a breakfast bar/table. A couple of stools are placed underneath the bar that comes in handy while having meals. Speaking of the kitchen, it is really functional and filled with a range of appliances and items that are of daily use, yet rarely available in a tiny house model.
Case in point, the microwave that is cleverly sneaked under one of the countertops, and an oven, which finds a place under the cooktop. Not to mention, a refrigerator that is positioned under the storage-integrated staircase which leads to the loft of the tiny house. Overall, with a generous countertop, storage-friendly cabinets, and other items including a sink and a faucet, the tiny house looks highly efficient and functional.
Also Read: Urban Craftsman Tiny House Boast a Lavish Interior
Further into the home lies a bathroom with a composting toilet, glass-enclosed shower, washer/dryer, and a small vanity sink unit. As aforementioned, the tiny house features two lofts, one accessible via a ladder, while the other can be reached through the storage-integrated staircase.
Sleeping four people effortlessly, the Kokako tiny house bedrooms are functional and snuggly. What makes these bedrooms even cozy is the large windows that allow light to penetrate inside the loft and keep the bedroom bright and airy. Unfortunately, the company is no longer in business now, and the least we can do is bring to your notice these gorgeous micro dwellings so you appreciate some of the finest tiny houses ever made.











Follow Homecrux on Google News!




