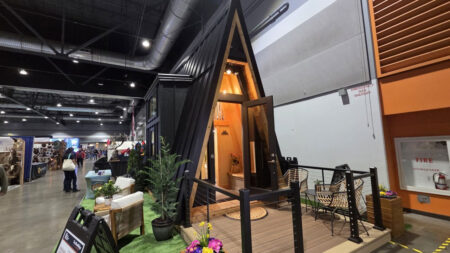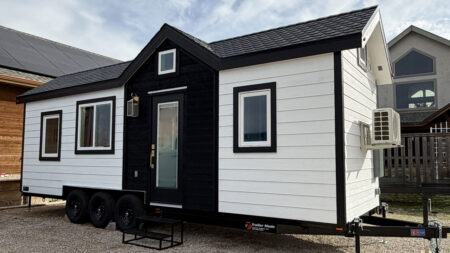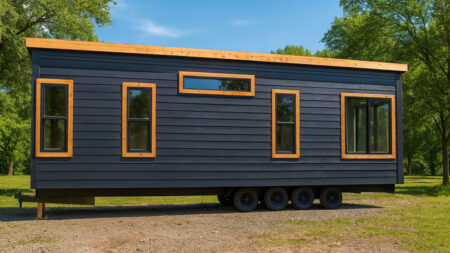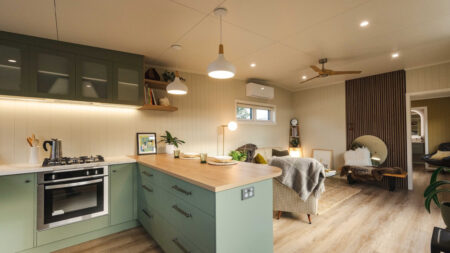Small dwellings come in all sizes and shapes. Sometimes tiny houses with the simplest layouts capture our hearts and even those who haven’t yet chosen to live in small homes wish to give them a try. The Shepherds Hut tiny house is a good example of the same with its arched roofline and open-floor bedroom. It is a 20-foot-long tiny house built by the Australian tiny house builder, Tiny House by Hangan.
The house has a stained cedar weatherboard exterior, which reminds one of the traditional shepherd huts, hence the name. There is a split barn style cedar door painted in black that complements the rustic exterior and the single-glazed windows are also old-styled. The attracting aspect of the exterior of the micro-dwelling is rounded metal roof.
The Shepherds Hut tiny house has a simple interior design with a kitchenette with ceramic sink in the and a countertop. Underneath the countertop is the pantry section where kitchen essentials can be stored. There is also bar-size fridge space in this area.
Opposite the kitchen is a fold fold-away breakfast bar that can be used as a dining space. Alternatively, one can use it as a study desk or work desk.
Also Read: Indie Tiny House is a Pet-Friendly Compact Abode on Wheels
The open-floor bedroom has a queen-size bed at the rear of the house with storage underneath. The floor, walls, and ceiling of Shepherds Hut tiny house are fully insulated. This house also features waterproof hybrid flooring. The facilities of the mini abode include electric hot water, an electric cooktop, LED downlights, and split AC.
A full-size shower, toilet, and sink are included in the bathroom. The Shepherds Hut tiny house is an affordable alternative to standard small homes. It is a great option for downsizing for single people or even couples, and will cost around $90,000.





Follow Homecrux on Google News!




