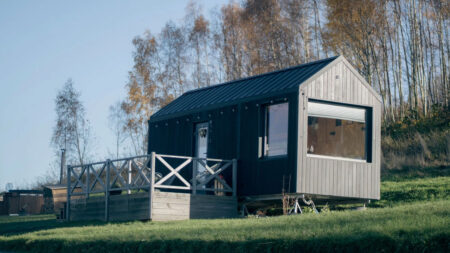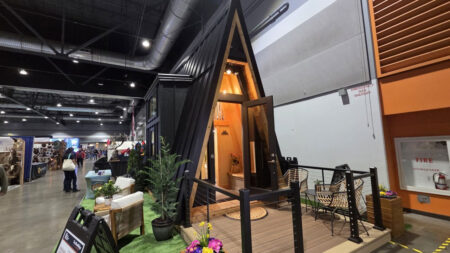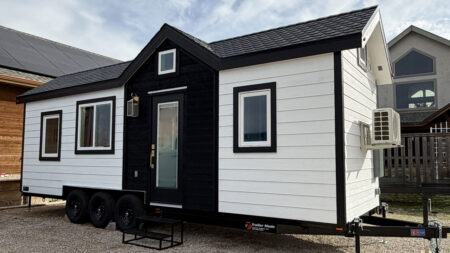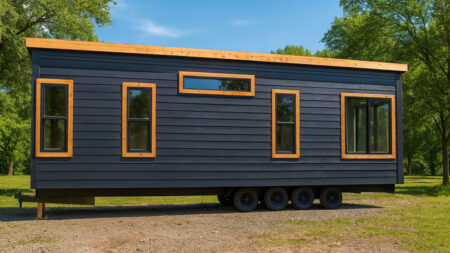If you thought the Pingora or Rutledge tiny houses were the best by Wind River Tiny Homes, I bet you to think again. The Tennessee-based tiny house company is receiving praise for its recent Tellico tiny house on wheels. While the blogosphere is busy featuring the 45ft micro dwelling in their cover story, I bring to you the new and enthralling tiny home from Travis Pyke (CEO of Wind River Tiny Homes) and his team. Dubbed Pisgah tiny house, this 45ft long dwelling boasts a unique split design layout.
At first glance, the Pisgah reminded me of Anna Cabin by Caspar Schols. However, the two dwellings are entirely different and only resemble the split configuration. Unlike Anna Cabin, the Pisgah doesn’t split entirely. It rather has a 10ft integrated porch that connects the two sides and extends the living area outdoors. To simplify, the mobile habitat consists of a porch that partitions the open kitchen and living room from the bedroom and bathroom.
The tiny house sits atop a custom quad-axel trailer and measures 12ft wide and 14ft high, thus offering plenty of space to adorn the interior. Offering a total floor space of 400 sq ft, the home constitutes a Tuff-Rib metal roof, ZIP System water-resistant structural panels, and LP SmartSide painted lap and board and batten siding. Its unusual design makes it such a peach to glance at, but this might just be the last tiny home designed by Wind River Tiny Homes.
Travis Pyke, CEO of Wind River tells me, “Tellico and Pisgah are kind of probably the last tiny homes that we’ve developed and then now we’re kind of focusing on modular, as we are going to release some ADU models this year.” Leaving best for the last, Wind River has flanked the home with double-paned, low-E vinyl windows, and full-light Fiberglass doors, which allow sunlight to brighten the interior.
Also Read: Cheatham’s Movable Roots: A Story of Family Heritage and Building Tiny Homes
As mentioned, the tiny house features an open kitchen and living area on one side. The living room is furnished with a chair, sofa, and a side table. The space also has an outlet & conduit for TV/cable. Nearby is the kitchen that comprises finish-grade plywood cabinet bases and solid wood face frames. Other features include pre-finished drawer boxes with soft-close drawer glides and closed lower and upper cabinets with shaker or smooth panel doors. The kitchen is also accoutered with a solid surface countertop with backsplash and under mount stainless sink.
Appliances are the heart of any kitchen and Pisgah has loads of them. The tiny home features a fridge with a top freezer, a radiant electric cooktop, a hood vent, and a built-in dishwasher. The maker has also left some built-in space with an outlet for a microwave.
On the other side of the porch is the bedroom and bathroom of the tiny house. There are two bedrooms apparently; one is a main-floor bedroom while the other is the loft bedroom. Aside from sleeping two people, the main-floor bedrooms also feature loads of storage space in way of two floating nightstands and a double closet.
Also Read: Jay Shafer’s Tiny House is Saga of Sacred Geometry and Bad Blood With Tumbleweed
The loft bedroom accessed via a removable ladder sleeps a couple as well and has plenty of space for storage. The bathroom below includes a toilet, shower, washer/dryer, and wall-mounted floating vanity with a drawer.
The Pisgah tiny house is priced at $172,000 on the company’s website. However, due to abnormal fluctuations in construction material costs, prices are subject to change.
















Follow Homecrux on Google News!





Yep looks nice but for $200k you could get an actual house with land pre covid that would accrue value. Now we’re being sold “tiny” homes that are just glorified trailers that depreciate like cars. It’s not a solution.
Hey RJ. Thanks for reading Homecrux