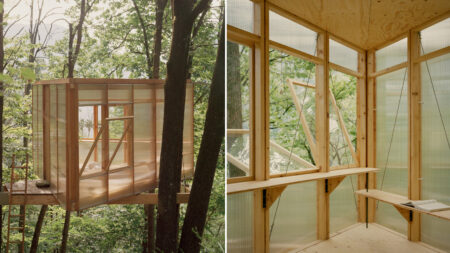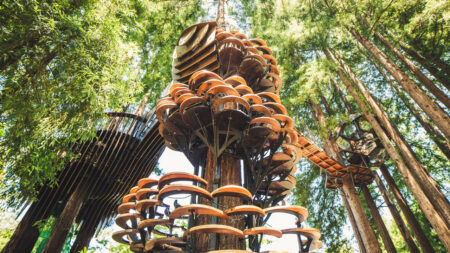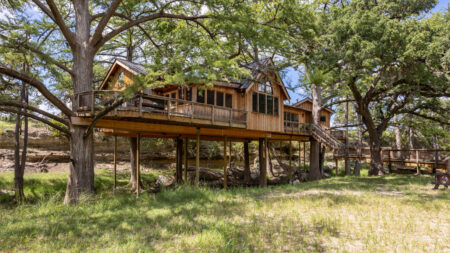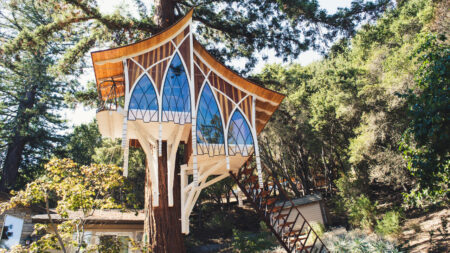The Washington-based Nelson Treehouse created an innovative A-frame treehouse amidst the wild. It boasts an exceptional double A-frame structure taking on a refreshing turn. It is located in Whitefish, Montana, at the edge of Glacier National Park, and is a sight to behold. The Whitefish is deemed to be the most sought-after destination for nature and adventure lovers, as it offers many outdoor thrilling activities like skiing during winters and hiking during summers. It could become your dream home or a vacation home.
This A-frame treehouse with its exceptional and classic form stands unyielding among the mountainous town’s more traditional cabin-style designs. If you want to live in a mountain home with bold and modern aesthetics, then this treehouse awaits you in the exclusive gated community called The Homestead, with extraordinary, comfort-packed, and one-of-a-kind looks and luxury.
The exterior is the heart of the treehouse. It has two A-frame structures connected with an internal walkway with an entrance door crafted with salvaged redwood. It is built on stilts that offer a sturdy foundation and great support without posing a threat to trees and natural surroundings. The multiple windows flush the interior with natural light and keep it well-ventilated.
For extended indoor-outdoor space, there is a deck that lets you connect with nature and all its bounty. Whereas the interior has walls and ceilings clad in white oak planks, they go well with the dark-framed windows to exhibit a visually striking quality. A kitchen, a living area, four bedrooms, and two bathrooms (one is a private bathroom, and one you will find by the entrance) are carefully and strategically integrated into its sprawling 1700 square feet layout.
A walkway by the entrance leads you to a massive area incorporated with a kitchen, a living area, and a dining area. The kitchen is gorgeous with a countertop, a farmhouse sink, and ample under-counter cabinets and drawers with shelves. The appliances include a cooktop, a microwave, and a refrigerator. There is a cozy and beautiful dining area to munch on a scrumptious meal with your family and friends. A utility room accommodates a washer and dryer to make living in this dwelling easy.
Also Read: Tiny Swedish Treehouse Protrudes From Hillside to Stand on Wood Beams
The spacious living area accommodates a comfy sofa that invites you to lounge and rest with floor-to-ceiling Marvin windows for a captivating view of the outdoors. It opens out to a large deck accompanied by the most serene views. Furthermore, one of the four bedrooms is above the kitchen reachable via a ladder. It is perfect for kids and guests to slumber peacefully in this warm nook.
Coming to the main bedroom, located opposite the living space, it incorporates a private balcony. It also has a private bathroom with a soaking bathtub, shower, and vanity sink. Above the main bedroom is a room that can be a reading nook, a space to meditate, to work, or an additional bedroom. The other two bedrooms accommodate double beds, both are exceptionally light-filled and overlook the natural surroundings outside.
This A-frame Treehouse in Montana has been featured on HGTV’s “Treehouse Masters.” It is meticulous, modern, and classy. Priced at a whopping amount of $8 million, this stunning treehouse is for sale. So if your wallet is big enough, you might consider wanting this architectural beauty.













Via: Robb Report
Follow Homecrux on Google News!




