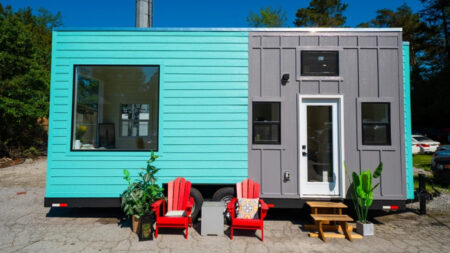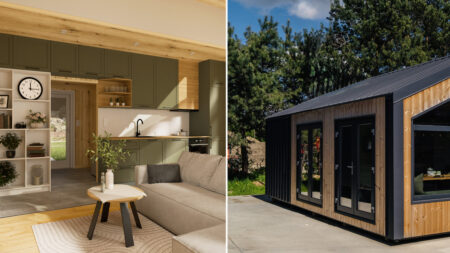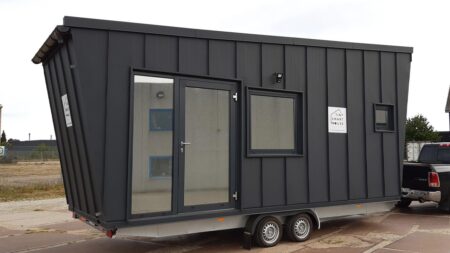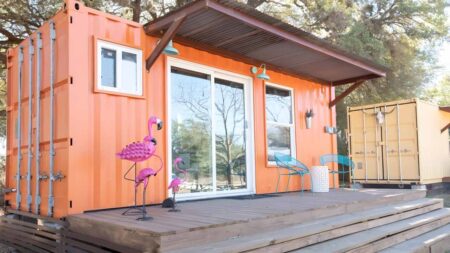Cedar tiny house in Texas is a custom-built and fully furnished dwelling that features beautiful cedar siding and a lot of wood accent inside-out, giving it a rustic cabin vibe. No compromises have been made in terms of functionalities and basic amenities, rendering the house move-in ready. The owners have put this up for sale on Tiny House Marketplace, so that someone can fulfill their dreams of going tiny. The house is comfortable and ideal for both couples and bachelors.
The Cedar tiny house measures 24 feet long, 8 feet wide, and 13 feet high and features beautiful cedar siding on the exterior, and a gable roof accentuates the overall profile. The exterior is decked with multiple windows and French doors that let in the light and transform the interior into a brighter, livelier space.
This house has an adequate living space of 300 square feet. It has custom pallet board woodwork throughout the interior and wood plank flooring, making the interior warm and inviting. The wood accent and white walls lend a contrasting touch to the space. It doesn’t feel cooped up or claustrophobic, thanks to the windows. As aforementioned, the dwelling comes fully equipped with a living room, a kitchen, a bathroom, and two lofts, one fits a queen-size bed and one can either fit a twin-size bed or use it for storage.
A French door opens up to a cozy living area with a plush sofa. It is an idyllic space for unwinding and napping with plenty of sunlight pouring in for a good time. There is also an electric fireplace for those cold, jittery nights and cabinetries for storage. Moving on, there is a compact kitchen with white countertop, a sink, and white cabinetries, drawers, and shelves for various kitchen wares.
Other than storage, there are appliances too such as a cooktop and a microwave. The kitchen is also outfitted with a mini-split. Across the kitchen, there is a table with storage underneath and a chair. This could be your workspace or a dinette area, whatever the situation demands. When you walk a little ahead, you’ll see the section incorporating more storage space for your clutter.
Also Read: Single-Level Moulinsart Tiny House Features Two-in-One Bedroom Lounge
Next is the bathroom with a washer-dryer unit, a shower, a vanity sink, a water heater, and a flushing toilet. There is also a custom wall mural for an aesthetic touch. Coming back to the living room, there is a wooden ladder that leads up to a second loft. It is a versatile space that can be used for storage, for relaxing, or as an additional bedroom with a twin-size bed. For safety, the room is enclosed by a wooden wall.
Finally, a master bedroom above the bathroom is accessed via a custom wooden staircase from the kitchen. The room has enough space for a queen-size bed. This room is also enclosed by a wooden wall, ensuring your safety. The Cedar tiny house is light-filled, compact with larger-than-life living with all the custom finishes and details throughout. It is up for sale and is priced at $65,000.










Follow Homecrux on Google News!




