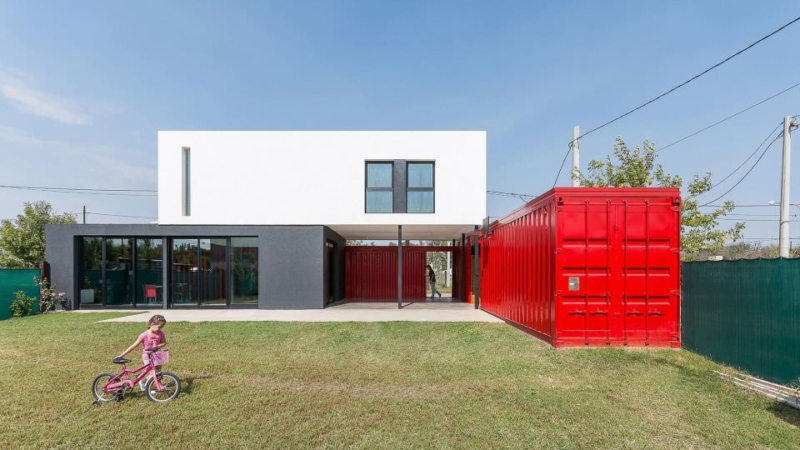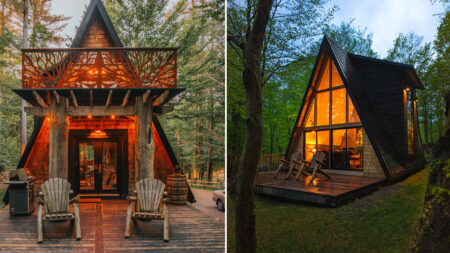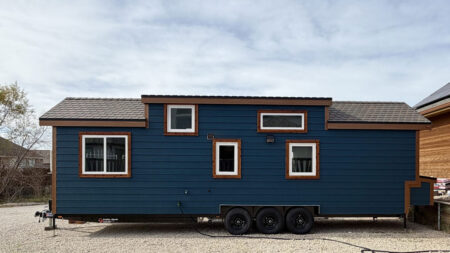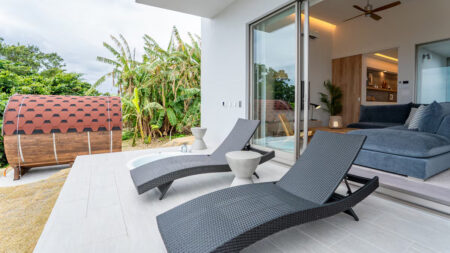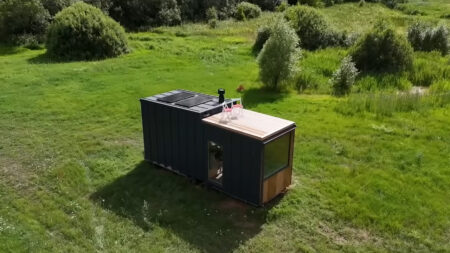Container House in San Francisco, Cordoba, Argentina, is designed by José Schreibe Arquitecto to offer total living space of 195 square meters. The house is built with the help of two metal containers placed in an L-shape. The project started by choosing the neighborhood located in the outskirts of San Francisco, with an aim to get red of the city crowd. Versatility of the space changes the family composition and lifestyle.
The lower portion is of the metal container contains all service area including main entrance, kitchen, workshop, warehouse, bath, and laundry. The lower area is then divided into two volumes and in between the gap the house holds space for garage, barbecue and living room. The second floor is completely concealed with the area for bedroom and bathroom.
The container house is the innovation and simplification of construction material. The interior of the house is made using polyurethane foam, the ceilings of the house is painted with latex, and walls are lined with plasterboard to hide all the installations.
The internal space open towards the garden area and is designed with generous glass windows and walls to let ample natural light come inside the house. The double-glazed windows are made of high performance aluminum for proper ventilation throughout the day.
To maintain the simplicity and overall modern look of the container house, black, white and red colors are used for the project. The project was completed in 2014 and is fully functional now.






Via: Homedit
Follow Homecrux on Google News!
