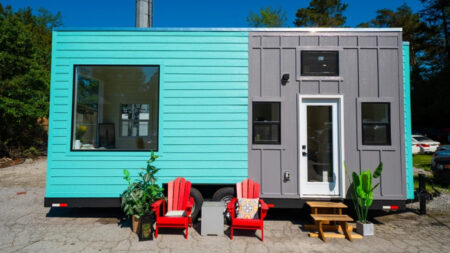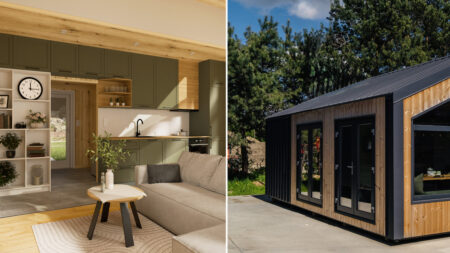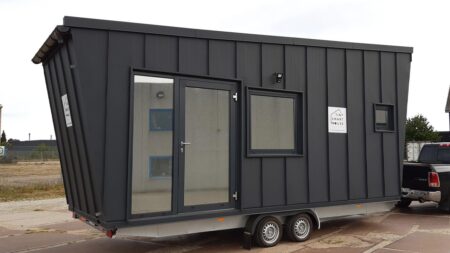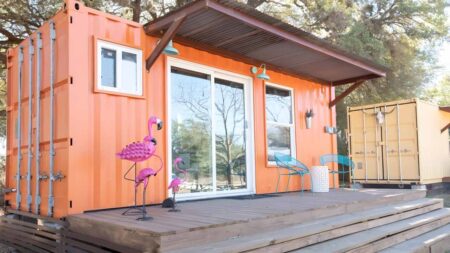Texas-based Indigo River Tiny Homes has a stunning model lineup. One proud part of its fleet of micro-dwellings is the Thoreau tiny house, which flaunts a rustic design inside and out. The house is space-efficient and includes features like an ingenious Murphy bed hiding in the living room and storage loft. The Thoreau tiny house is suitable for a family with kids, as there is a ground-floor master bedroom and a sleeping loft.
This tiny house measures 28 feet long, 8.5 feet wide, and 13.5 feet high. The Sho Shugi ban enhances the beauty of the exterior, whereas big windows fill the interior with natural light. The interior has stained walls and ceilings that give it a cabin-esque aesthetic. Inside, 238 square feet of living space await you with a living area, a kitchen, and a bathroom. A ground-floor bedroom, a sleeping and storage loft, and a Murphy bed accommodate five to six people.
You enter into the bright kitchen with a panoramic window. It is styled with a granite counter, hammered copper sink, custom cabinets, and drawers. The kitchen features an apartment-size refrigerator, a cooktop, a rangehood, a built-in microwave, and a mini-split air conditioner. An elevated landing on the doorstep has storage underneath to keep shoes.
Right next to the kitchen is the master bedroom with a king-size pop-up storage bed. Making the room even more useful are the two wardrobes and hidden storage. There is no lack of storage, you can easily keep all your essentials. Outside the bedroom, stairs take you to the loft bedroom. The bedroom is secure with railings and safe for kids to sleep. Although the room doesn’t have a standing height, it’s spacious enough to accommodate two twin beds and tiny side tables.
Also Read: Single-Level Cali Tiny House is Draped in Californian Bungalow Charm
Downstairs, the living area features an exquisite, full-size leather sofa, a chair, and a fold-down table. The table can be used for dining or working. The living area is flanked by two profile windows that make it look expansive. Overhead is a Texas flag Murphy bed that hides in plain sight. It drops down and provides an additional sleeping space for the guests. Across the sofa, there is a ladder that you can use to access the Murphy bed or the adjoining storage loft.
Underneath the storage loft, there is a bathroom. It is outfitted with a wall-mounted vanity, a shower, and a composting toilet. There is also a window that keeps the room fresh and ventilated. The house offers other amenities such as solar panels on the roof, a 250-gallon rain barrel, 50 50-gallon onboard fresh water tank, and a large storage shed. These facilities make Thoreau tiny house more habitable and utilitarian for the dwellers.












Follow Homecrux on Google News!




