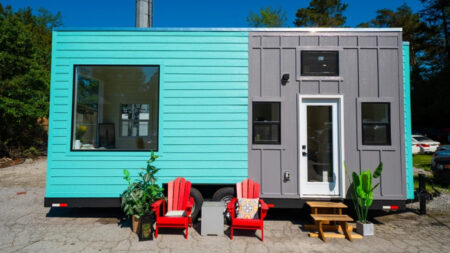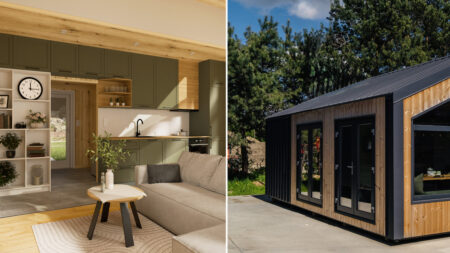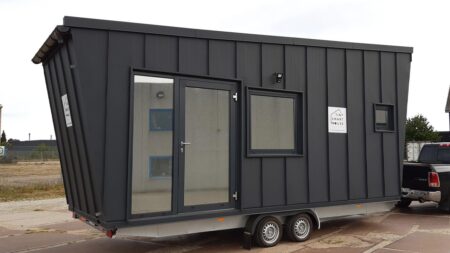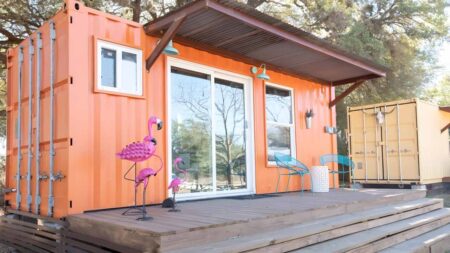Tiny house builders are known for fulfilling even the most uncommon demands of their clients when it building custom micro-dwellings. Latest clients of Australia-based Artisan Tiny Homes wanted a standing height in the loft. Owing to their request, the company built the Drake tiny house with a pop-up roof that has a panoramic skylight and operable windows to let in the sunlight.
The Drake tiny house measures 29 feet long, 7 feet wide, and 14 feet high. The exterior has a stunning cypress cladding in striking black color, accentuated with large windows, French doors. The sunlit interior is well-designed to offer comfort and quality-living in a compact space. The house is outfitted with a kitchen, elevated seating area, bathroom, and loft bedroom.
As the dwellers enter the house through French doors, they find a wood-fireplace on a custom-build pedestal with wood storage. In the same unit, there is a hidden cupboard for shoes as well. Nearby is an elevated and well-lit seating area with loads of custom drawers for storage and pull-out desks for working. It has a U-shaped storage-integrated lounge which can be decorated with soft cushions, making it as comfortable as practical.
Moving on to the kitchen, it is immaculate and fully functioning. The kitchen features a countertop with a farmhouse sink, breakfast bar, floating shelves, and abundant storage above and below the countertop. Appliances such as a cooktop, oven, and designated space for refrigerator complete the kitchen. Drop-down lights beautify the kitchen, exuding calm and elegance. Across the kitchen, the staircase has a custom-built pull-out pantry, pigeon hole storage, and a wine rack.
Adjacent is the bathroom, enclosed by a sliding door. It has a custom built vanity sink, shower with a stunning herringbone tile feature wall, toilet, and pet litter draw for the dwellers’ beloved pets. The brushed gold finishing throughout the bathroom brings a sense of luxury to the space.
Also Read: Lad Tiny House is Perfect for Seekers of Functionality and Affordability
There is a loft bedroom above the bathroom that can be accessed via a storage-integrated staircase. Enclosed by a door for privacy, this room is bright and spacious enough to house a queen-size bed. As per the clients request, there is a pop-up roof with a skylight and ample opening windows, bestowing the room with natural light and space to stand upright. In the room, there is also a reading nook with a lift lid storage under the seat, providing a lovely spot to sit, read, and enjoy the view.
The Drake tiny house flaunts an unparalleled workmanship inside-out. The house has external gas hot water system, power connection, aesthetic lighting fixtures, and plenty of customization options, making the dwelling more habitable and flexible. According to the Artisan Tiny Homes price guide, its 9 meters (29 feet long) tiny houses start from $160,000 so you can expect the price for this particular unit to be somewhere near that.
















Follow Homecrux on Google News!




