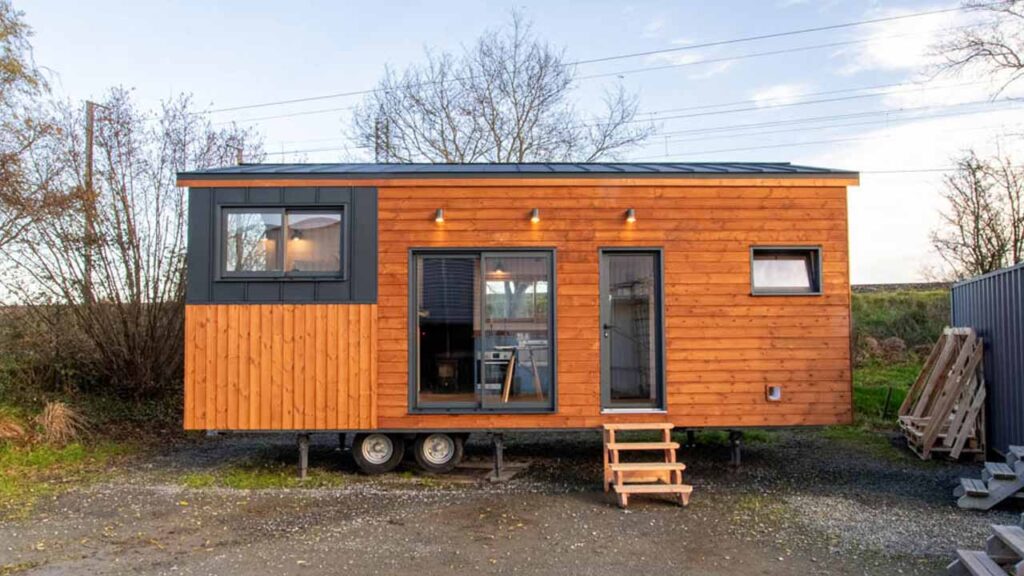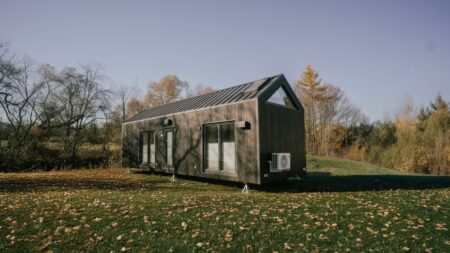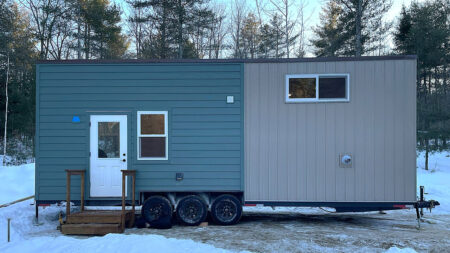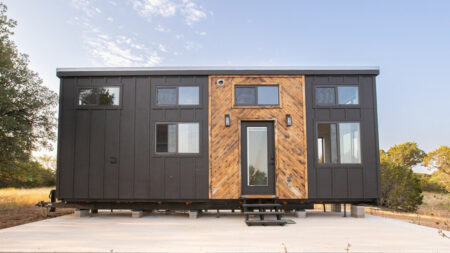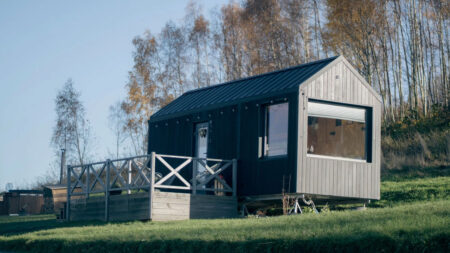We have finalized our list of the best tiny houses on wheels for 2024, and it’s a pity that Decathlon Tiny Homes’ Eleanor and Baluchon’s latest build the Ivy tiny house didn’t make the cut. It wasn’t that these mobile dwellings had any shortcomings or weren’t good enough, but rather they were unveiled too late for the list. While we covered the Eleanor last week, it’s time we shed some light on the Ivy tiny house as well.
Designed by the French tiny house manufacturer Baluchon, the Ivy tiny house measures 26.2 feet in length, making it notably longer than previous Baluchon models. The home is built on a double-axle trailer and features a combination of wood and metal cladding.
It offers extensive glazing throughout and a durable metal roof. The Ivy is accessed through a sliding French door, a design choice that deviates from the classic French door and enhances both functionality and aesthetics.
Despite its elegant exterior, the true USP of the Ivy lies in its interior. Upon entering, you’re greeted by a functional kitchen. While simple, it includes a propane-powered two-burner stove, an oven, a sink, and plenty of cabinetry. A rustic wood-burning stove sits between the raised living room and kitchen.
In addition to a gaggle of appliances, the kitchen also offers a complete dining area adjacent to the entrance. However, the kitchen not only serves as the heart of the home but also functions as a divider between two distinct areas.
On the left-hand side of the kitchen is the raised living room. This particular space inside Ivy tiny house boasts an ‘upside-down’ layout, with the living room accessed via storage-integrated steps. The living room is outfitted with comfortable furniture and a projector screen above the side window. This seems to be a good alternative to televisions that take up valuable space, but it’s equally important for the dweller to invest in a good portable projector.
Beneath the living room is an enclosed bedroom ideal for children, though it could also serve as a studio or mini library. A large sliding window on this side of the house ensures the room is flooded with natural light, preventing it from feeling cramped.
On the right-hand side of the kitchen is a separate bathroom and toilet, and a staircase to the loft bedroom. There is a private door for both the shower and toilet, with a cat flap included in the door to allow pets to come and go. This separate bathroom is a rare luxury in tiny homes, offering ample storage space in addition to the well-designed layout. The space also has a hidden storage-integrated staircase leading directly to the loft bedroom.
Also Read: Tiny Homes on Amazon are Fraud and Blogs are Falling Bait
The loft bedroom features a more traditional loft setup, comfortably sleeping a couple and providing enough space for kids to play. The protective wall around the loft doubles as a bookshelf.
The tiny house runs on a standard RV-style hookup. While we have no word on the price of this, we presume it to be well above $100K with the design and functionalities it has to offer.
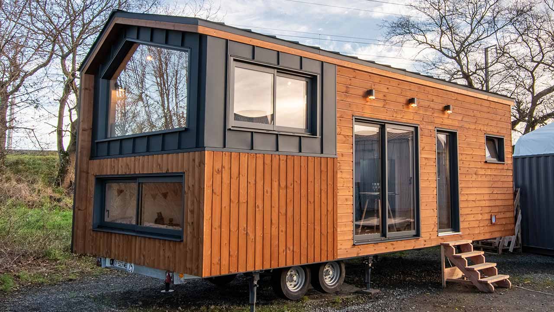
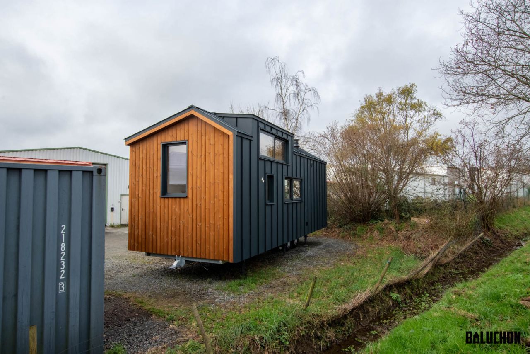
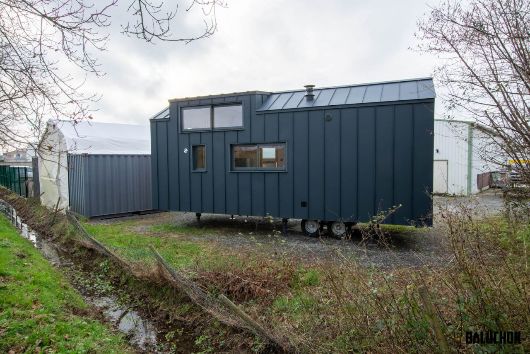
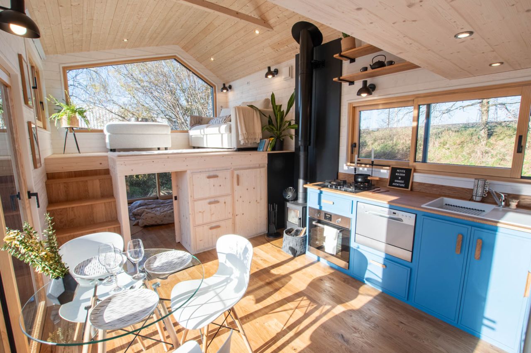
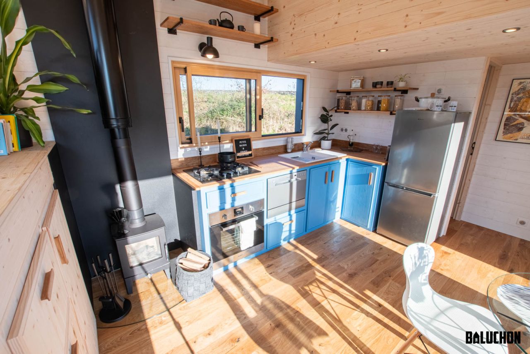
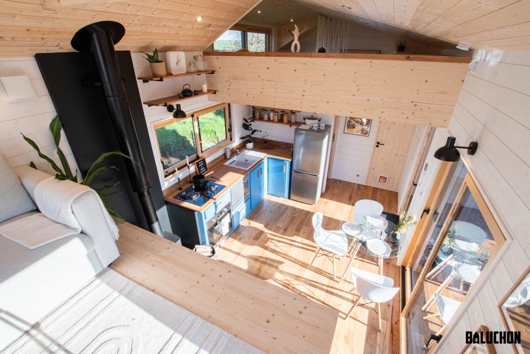
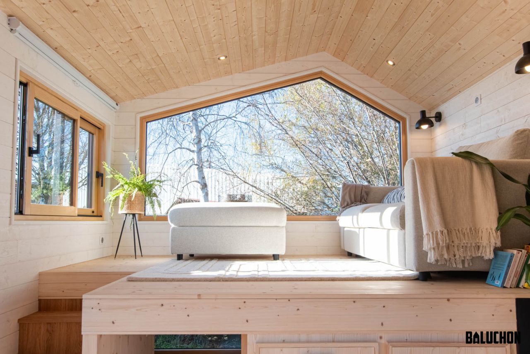
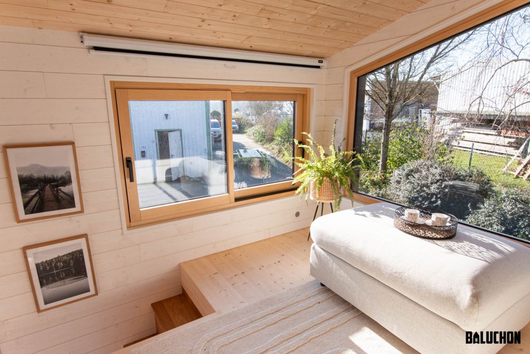
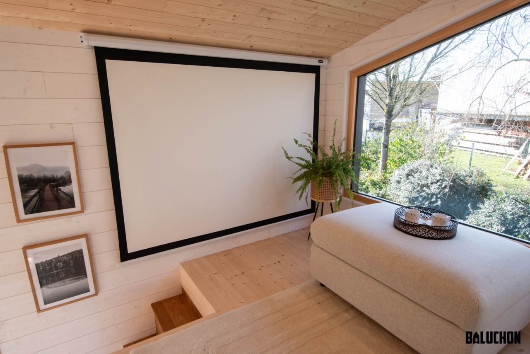
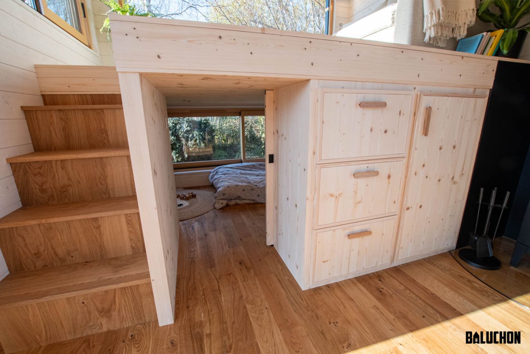
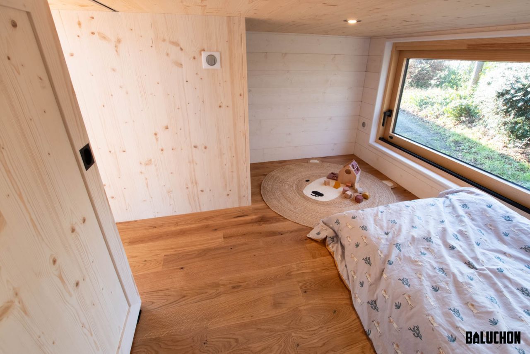
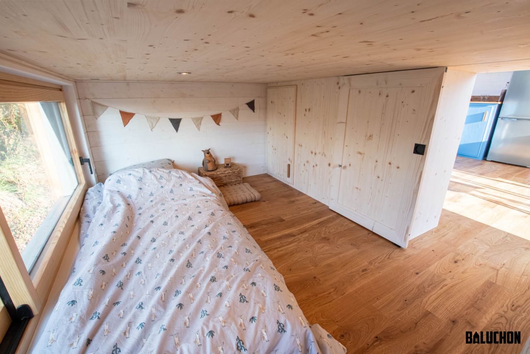
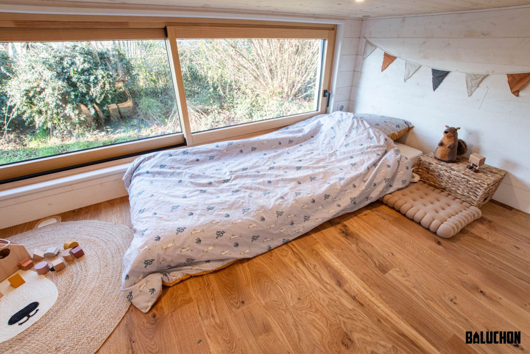
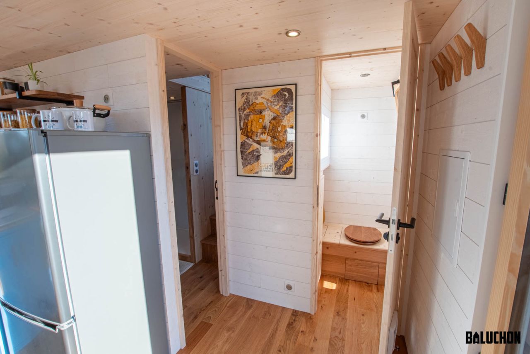
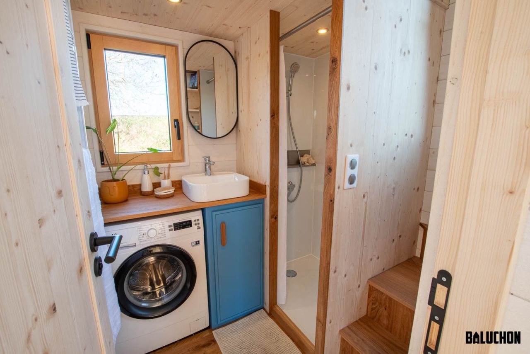
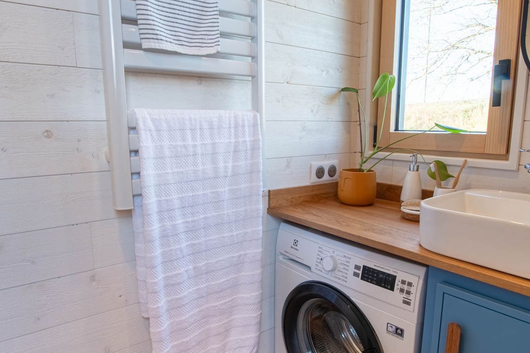
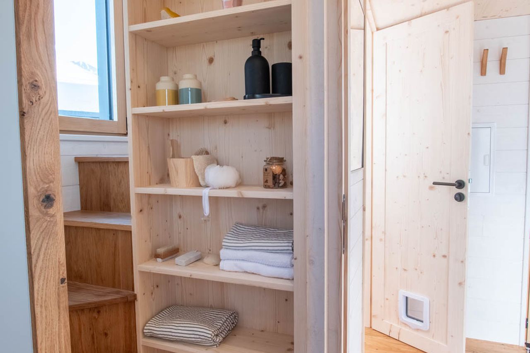
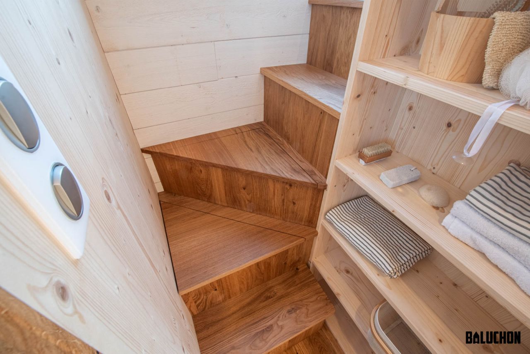
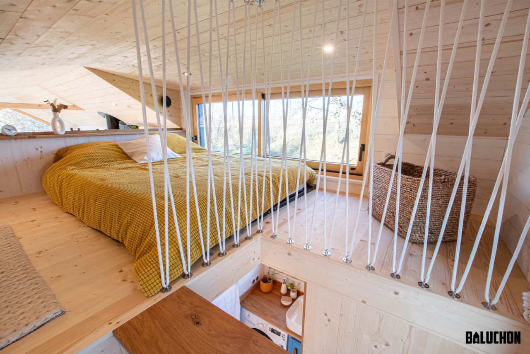
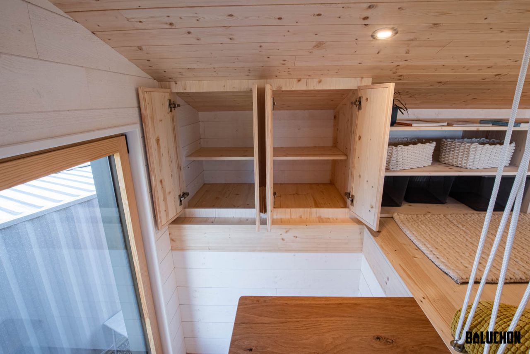

Follow Homecrux on Google News!
