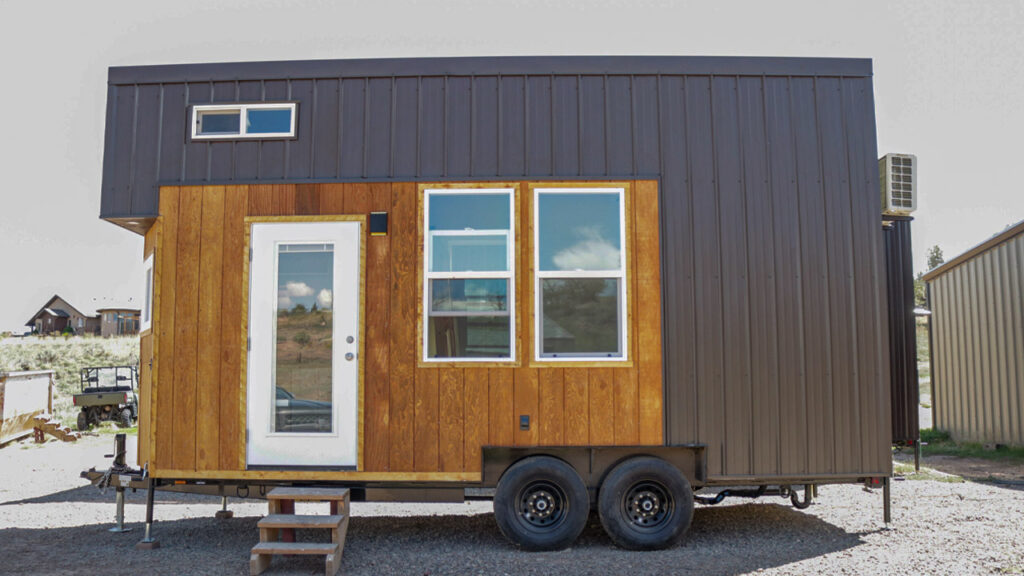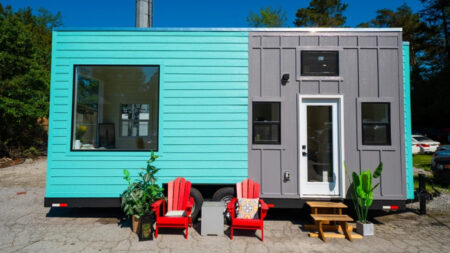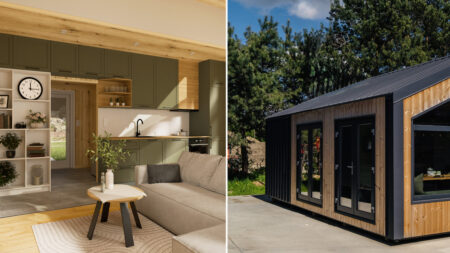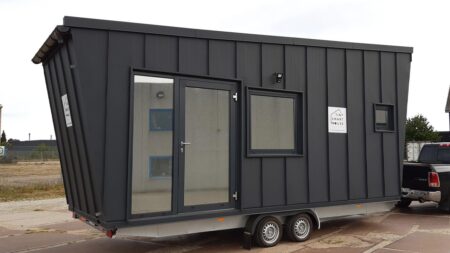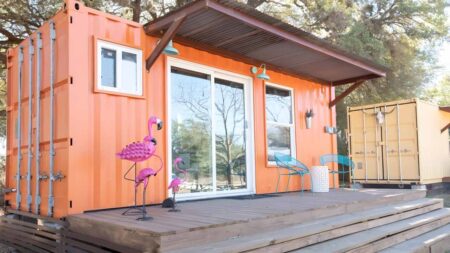Frontier Tiny Homes is famous for its customized and spacious dwellings that can be personalized according to the customer’s preferences. The new Agatha tiny house is not as spacious as the company’s other tiny houses, but it doesn’t shy away from making the most of its small size. This compact dwelling sleeps four in its two lofts, making it ideal for small families.
The Agatha tiny house measures 20 feet long, 8.5 feet wide, and 13.5 feet high. The exterior is finished in tongue and groove cedar siding and metal. The usual installment of windows and an entry door make the house feel more spacious.
The interior opens up to a well-designed and fully functional kitchen. The kitchen is decked with appliances such as a cooktop, refrigerator, microwave, and vent to amplify the cooking capabilities. There is an acacia solid wood butcher block countertop, sink, cabinets, shelves, and soft-closing drawers and doors, maximizing storage. Notably, there is no lack of storage and the kitchen space is enough to cook healthy, scrumptious meals. There are panoramic windows in this space to keep you entertained while cooking.
The living room is adjacent to the kitchen. The room emits welcoming vibes, which get cozier by a mid-size plush sofa and a fireplace for added comfort. A wall-mounted TV, multiple standard electrical outlets, and recessed lighting over the sofa make the space more utilitarian and a perfect entertainment spot for a movie night with family.
The Agatha tiny house features two lofts with low ceilings. One loft is the main bedroom above the kitchen accessible via a removable ladder, which is not senior-friendly. It has a queen-size bed and windows to filter in natural light. The bedroom has so much room to be utilized by a small cabinet, bookshelf, or maybe a side table.
Also Read: Cardabelle Tiny House Proves Living Comfortably on the Move is Not a Big Deal
The second loft above the bathroom can be accessed via a removable ladder. It is smaller than the main loft and can be used either for sleeping or as an additional storage room, whatever suits your requirements.
The bathroom below the second loft is immaculately designed and outfitted with usual amenities such as a walk-in shower, vanity sink, and toilet. The builders have managed to create a washer/dryer space in the bathroom itself. Priced at $74,900, Agatha tiny house impresses with its efficient use of space without compromising comfort and style.
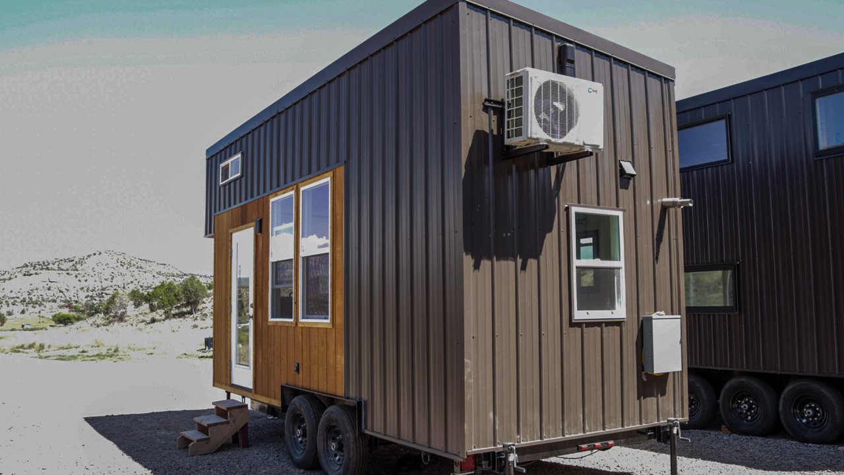
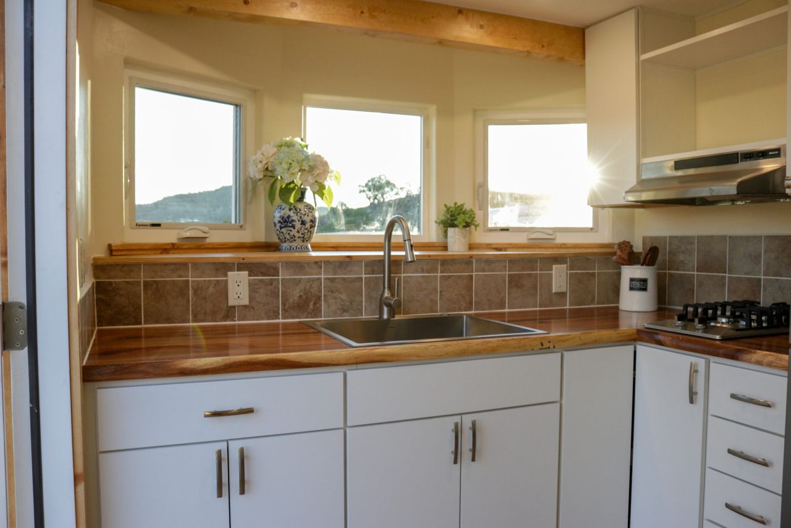
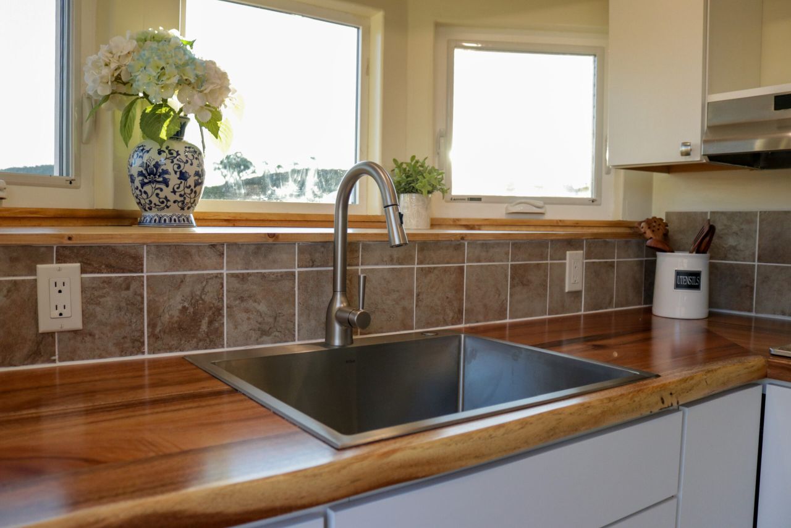
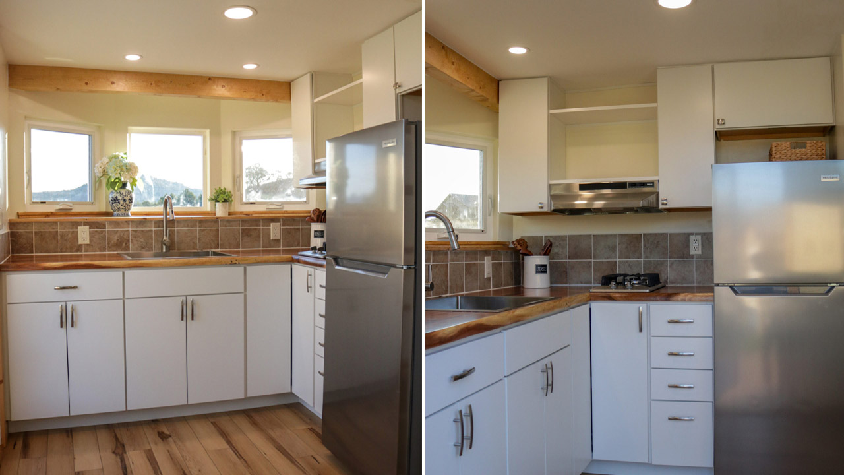
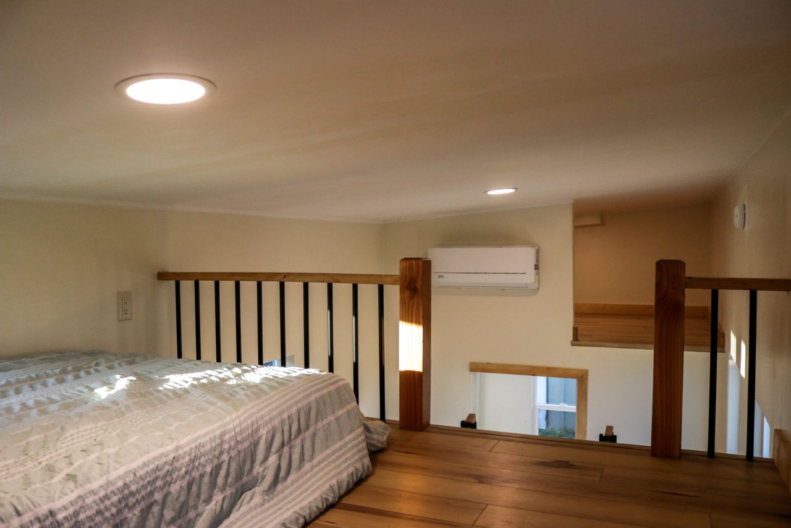
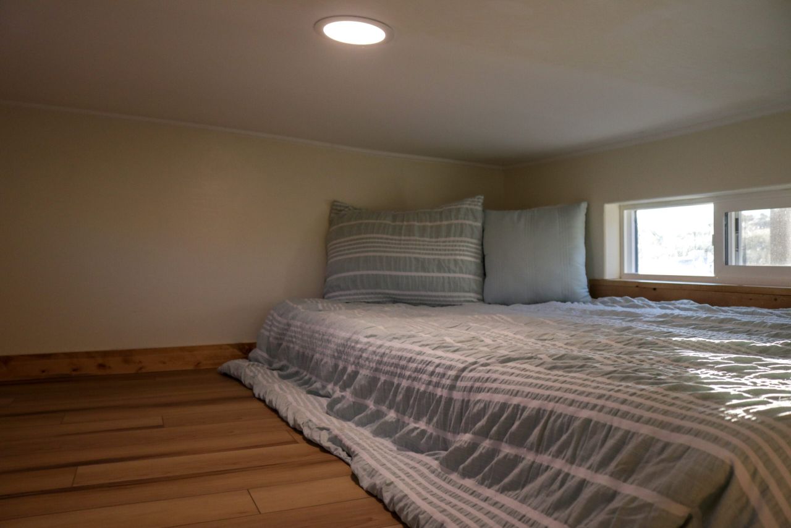
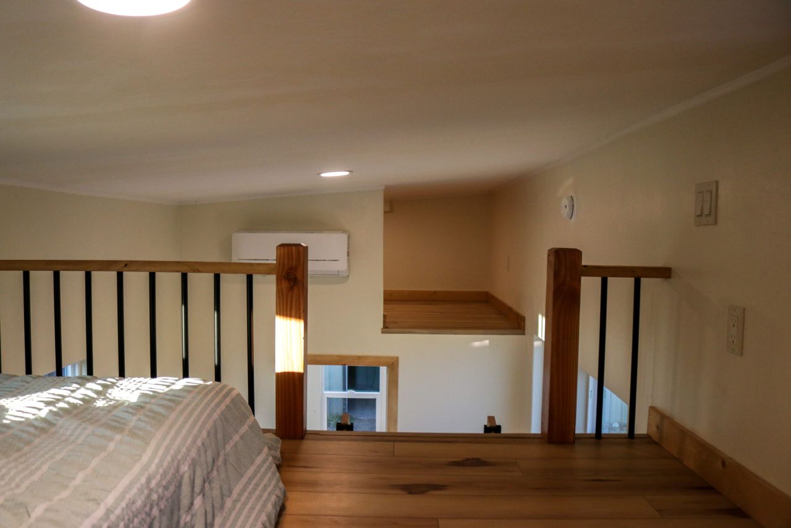
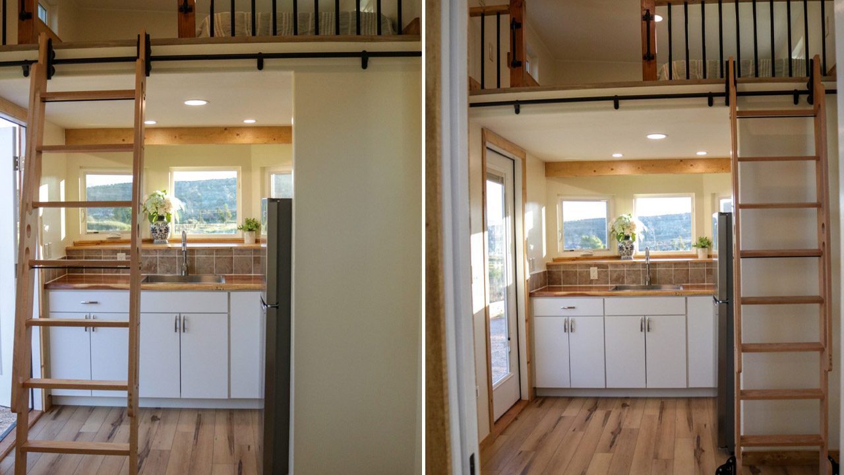
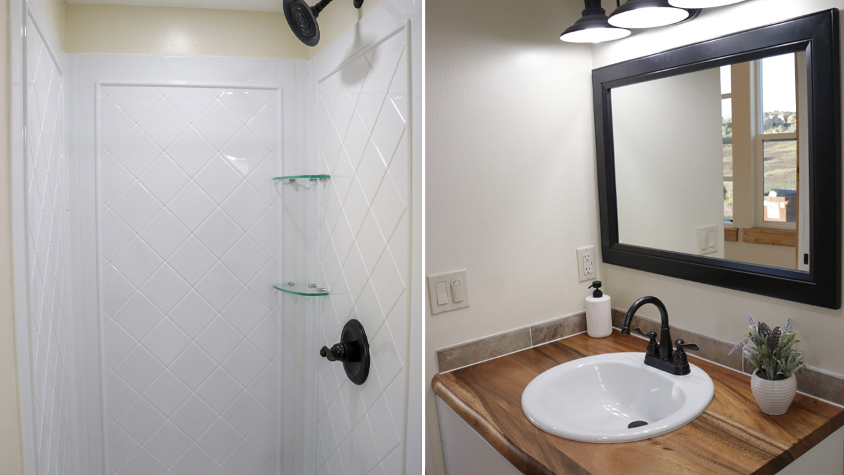
Follow Homecrux on Google News!
