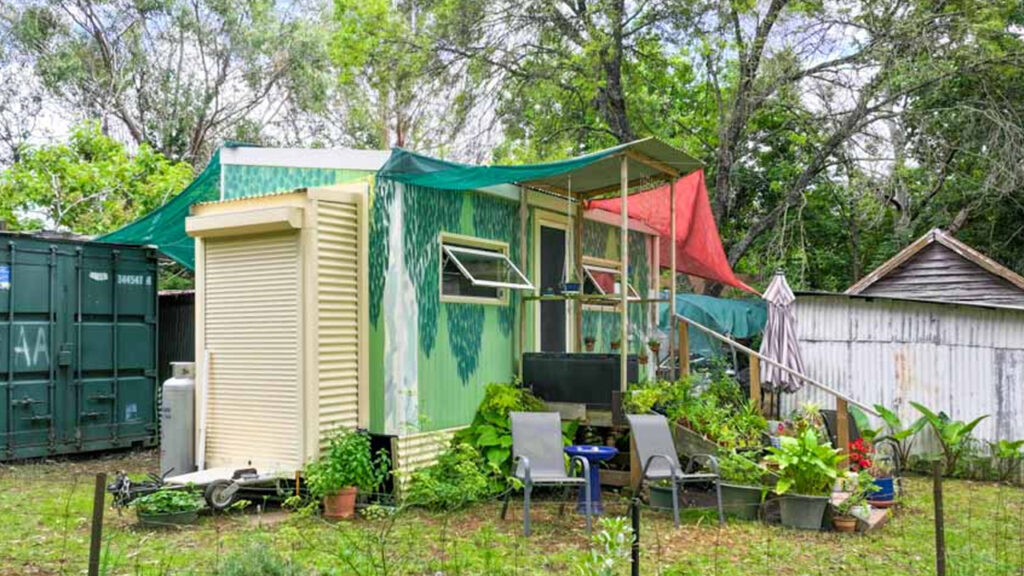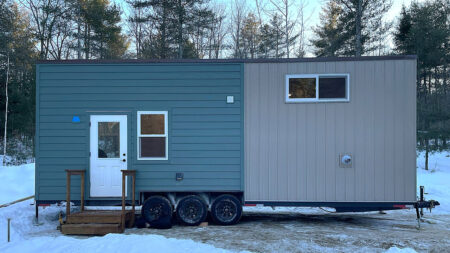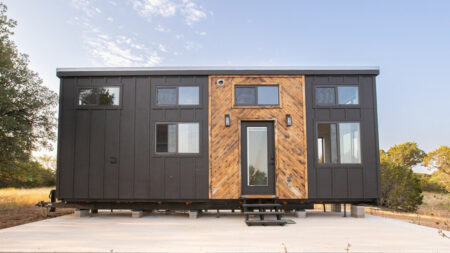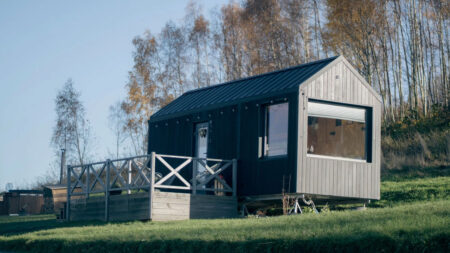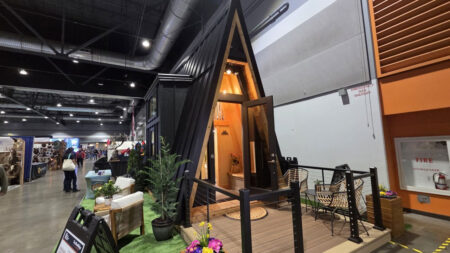Meet Marianne, whose journey of downsizing from a three-bedroom home to a single-level dwelling was full of anxiety and health problems. Then she turned towards an alternative lifestyle. The switch was mentally and financially stressful, but her tough spirit led her to live a life on her terms. Thus, came this charming tiny house into being. Parked on a gorgeous and luscious Australian landscape, Marianne’s tiny house speaks of her resilience and journey of designing a home that fulfills her needs, far from the rat race.
Her home is not like the quintessential tiny houses you see with extraordinary exteriors and lavish interiors. It is one of the most simple, efficient, and clever designs to come across. Measuring 20 feet long, the exterior of Marianne’s tiny house has six structurally insulated fiber cement panels. The floor and the roof are insulted. Its double-glazed windows keep the interior bathed in natural light.
Painted in mint green, the hand-painted murals on the exterior make it blend with the landscape. She is surrounded by trees, a garden, plants, and everything that transforms her living space into a cozy haven. She has solar panels and a rainwater system installed as well. There is a separate shipping container functioning as a store room to keep batteries and other important things.
The interior is where the magic unfolds. It has a single-level floor plan and is a bit compact. Despite the space limitations, it is storage-efficient and super functional. First is her living area, which is an eclectic space with plants, crystals, paintings, and all the treasures she has collected throughout her life. All these knick-knacks curate a calming and personalized space for her.
There is an elevated lounge area, accessible via a tiny stool. This space doubles as a bedroom and Marianne’s office space. Underneath are the pull-out bench seats and table that can be utilized for dining and get-together space. At the bottom, there is a pull-out bed that transforms the area into a double bedroom. Marianne designed this area with a lot of consideration, care, and future-proofing in mind. In this space, Marianne has also installed a bookshelf dedicated to all her fantasy books.
Next is her compact kitchen with gorgeous backsplash and adorable cabinet knobs, adding depth and character. Regardless of the size, it is fully functional with appliances such as a cooktop, refrigerator, and microwave.
For prepping meals, there is a countertop, abundant storage, and a tiny sink. In case she needs more prep space, a fold-down table at the end of the countertop caters to her needs. There is also a full-size pull-out pantry, a huge wardrobe, and a space divider for privacy when there are guests around.
Also Read: $80K Tiny House is Custom-Built Storage-Efficient Dwelling
Marianne’s tiny house has a bathroom with a riverstone floor and a shower dome on the ceiling. It is small but outfitted with a shower, composting toilet, and minimal shelves. For laundry, Marianne has an outdoor washer-dryer unit in the tiny shed.
Marianne’s story tells how important it is to prioritize mental and physical health amid the fast-paced lifestyle. She has designed a nurturing space that flows with her lifestyle and makes her the best version of herself. And so can you.
Now that she has been living here with her cat named Ginger for three years, she doesn’t feel trapped anymore, but safe and sound. She invested a total amount of AUD 71,000 (roughly $45,200), which is one of the most affordable units we have seen.
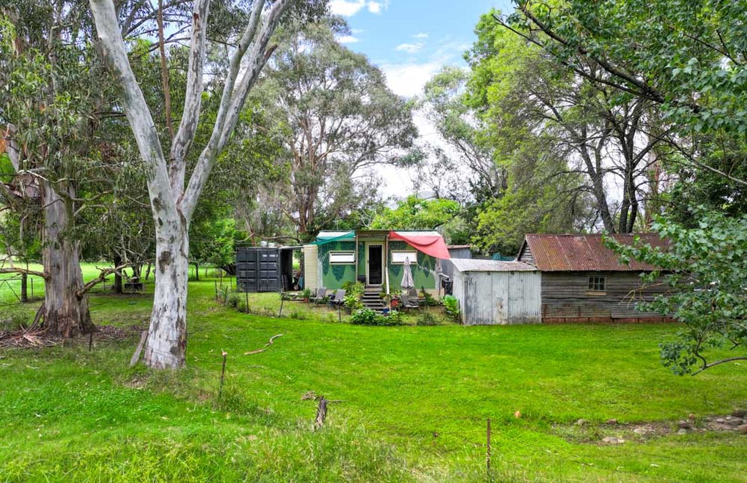
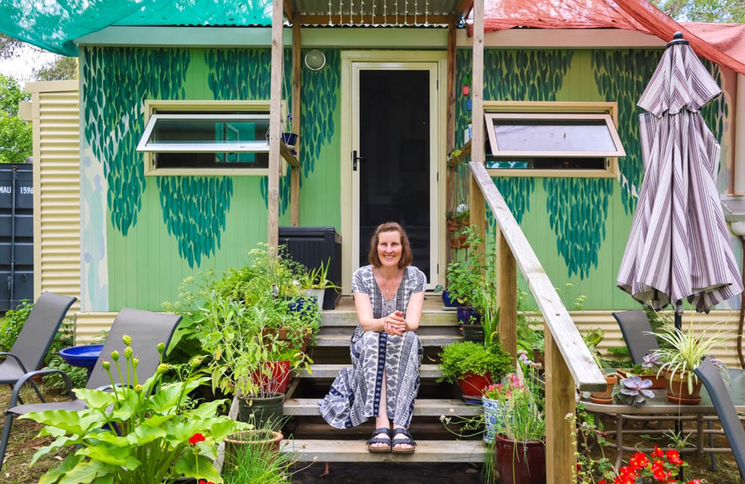
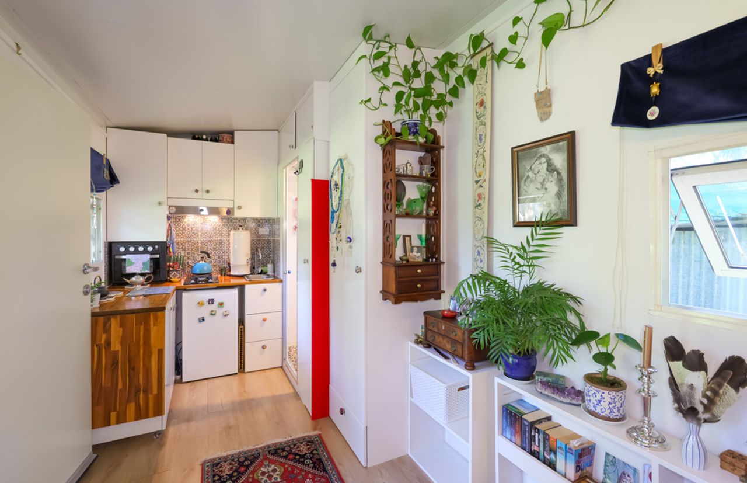
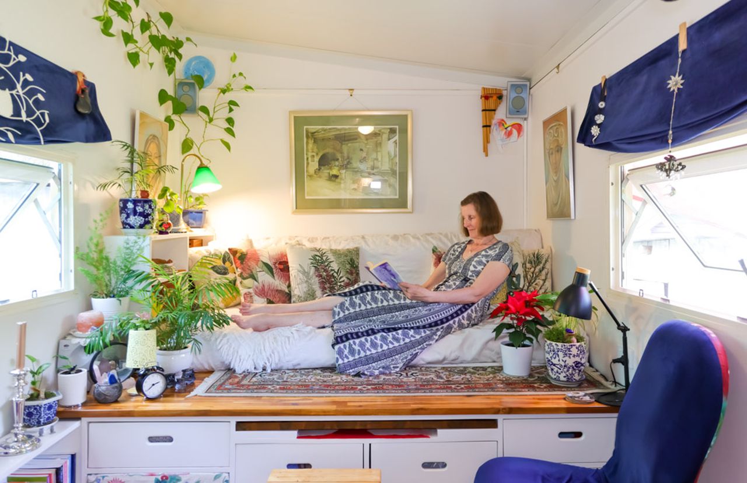
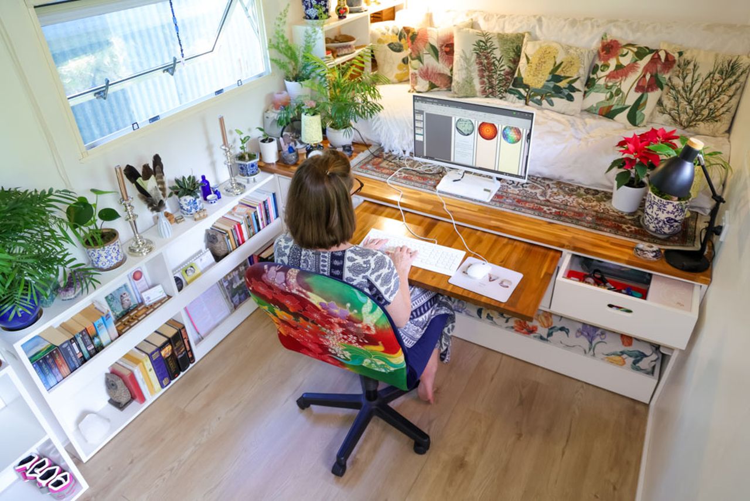
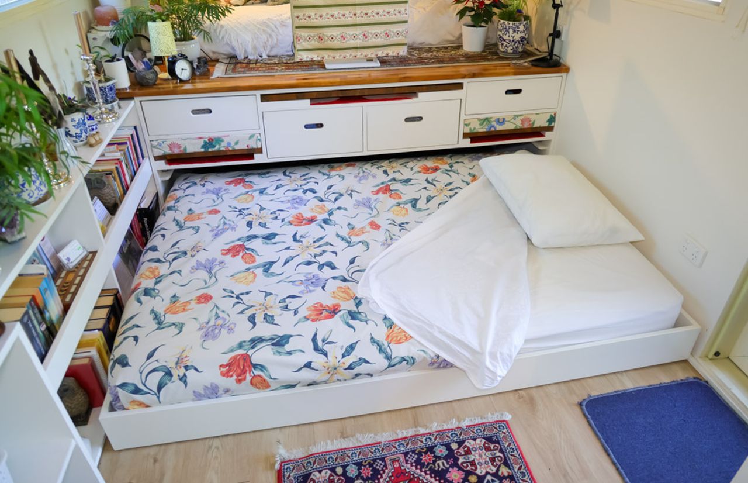
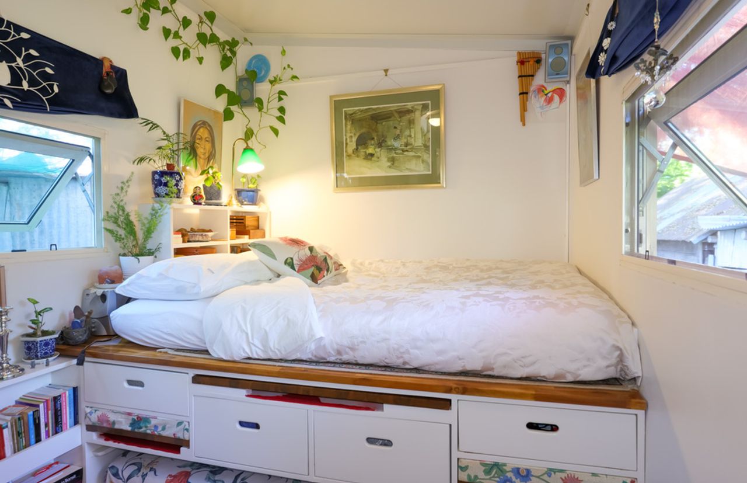
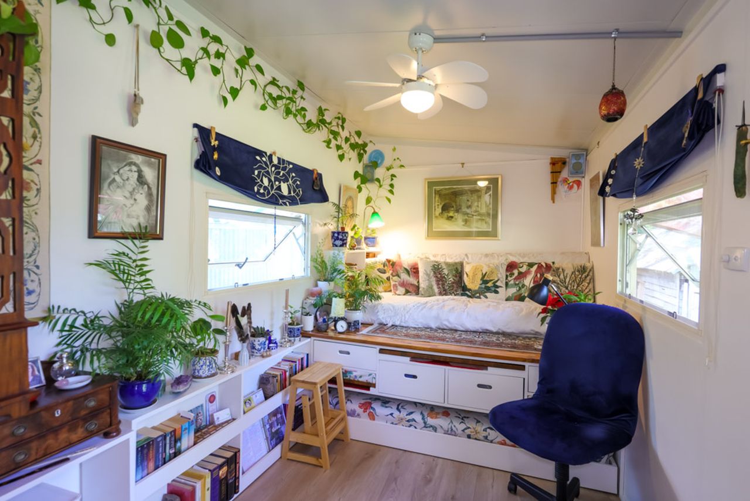
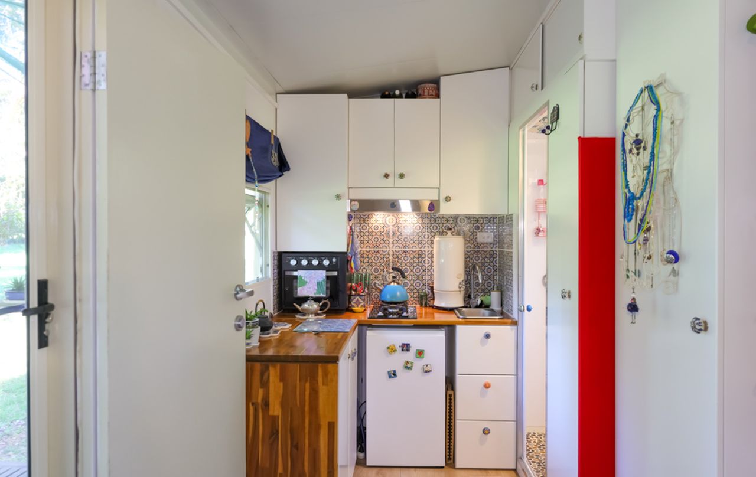
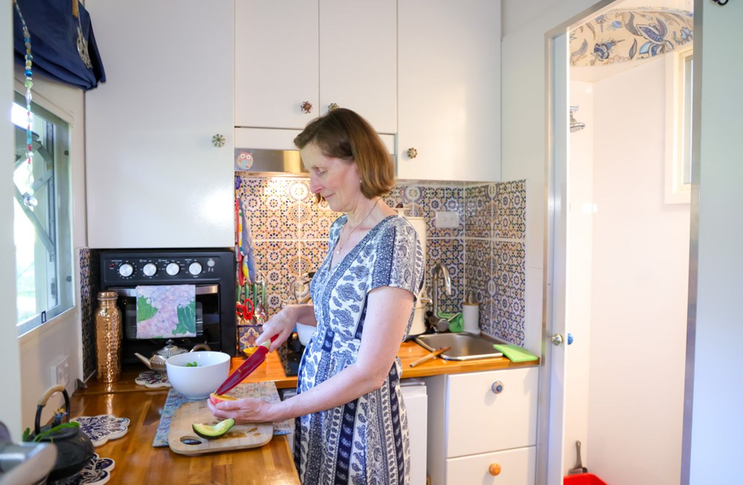
Follow Homecrux on Google News!
