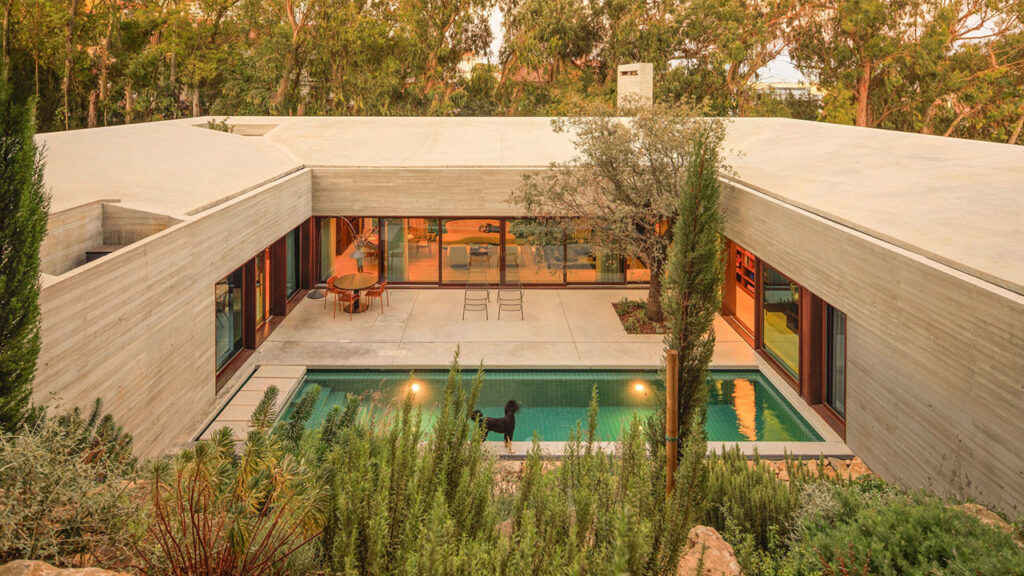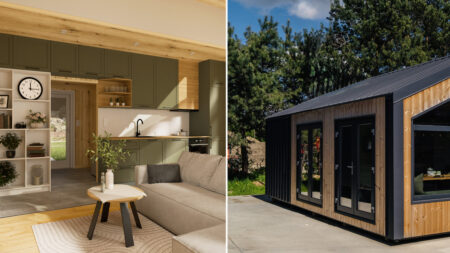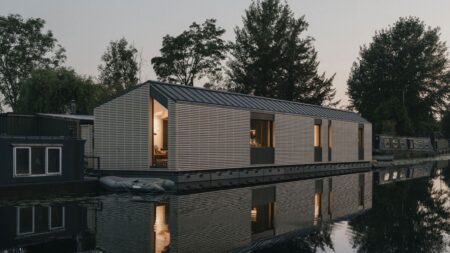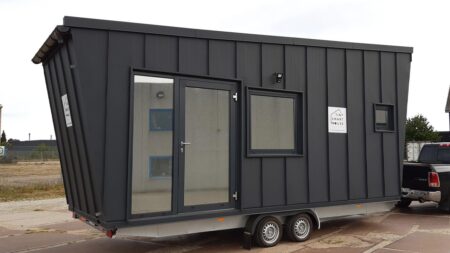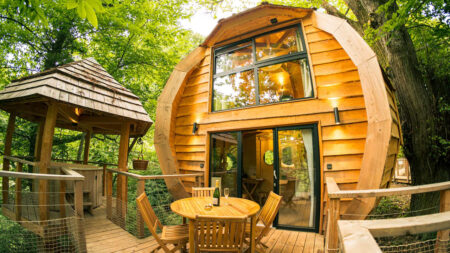Located on a wooded property in Oeiras, Portugal, this U-shaped house appears to be tucked into the rocky site. Believe it or not, some part of the structure is partially built into the earth to follow the sloped landscape. Its shape is derived from the boundaries of the site, while the sloped land is used to block unwanted views. The design blends natural and artificial elements, and a central patio serves as a key element for the entire architecture.
The architects have chosen simple geometry and form for the house that beautifully complements the surrounding natural features. They have successfully turned the challenging topography into a key design element.
This 350-square-meter house features a central courtyard with different living areas on three sides and a unique sloped garden to the front. One side of the house features social spaces, while the other side houses private living areas.
Both areas are seamlessly connected by a spacious glass entryway. There is also a swimming pool in the courtyard that enhances lighting in the semi-buried entrance patio.
Also Read: TikTok-Famous Shipping Container Cabin in Ohio Perches Over a Waterfall
Anchored into the slope, the structure appears to float as the land and plants flow between the exterior and central patio. The horizontal structure comes to life with diagonal movements and varying transparencies. Its sloped, accessible roof adds depth to the design with few openings into the interior and skylights.
The choice of materials plays a crucial role in the Oeiras house’s design. The exterior combines concrete on the upper section with wood elements on the lower. This contrasting theme extends into the interior to evoke its unified design approach.
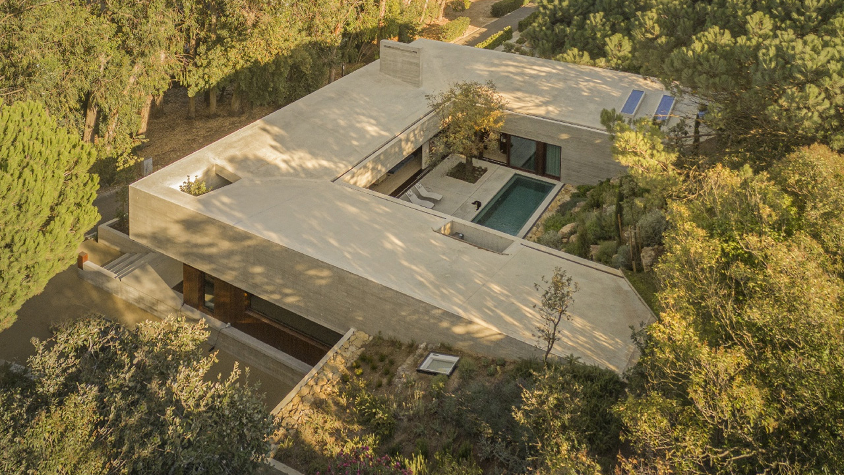
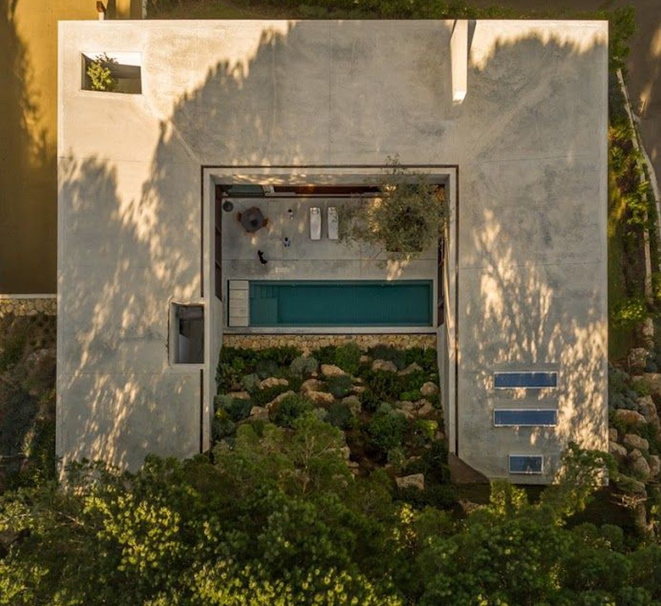
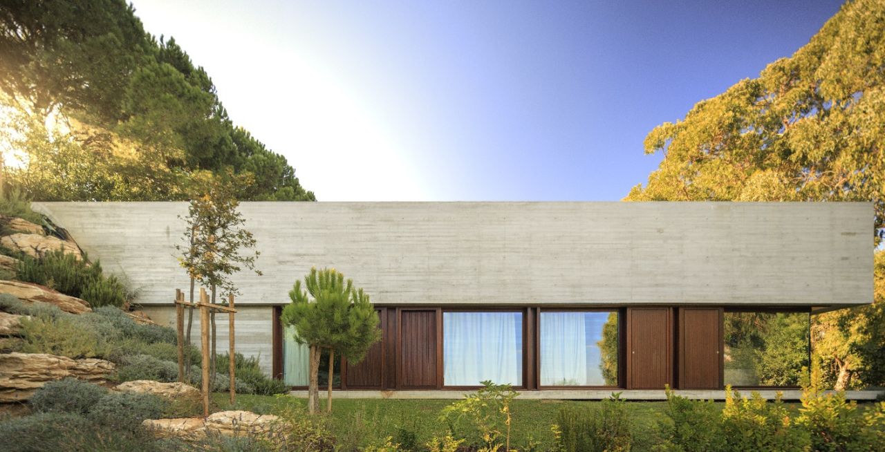
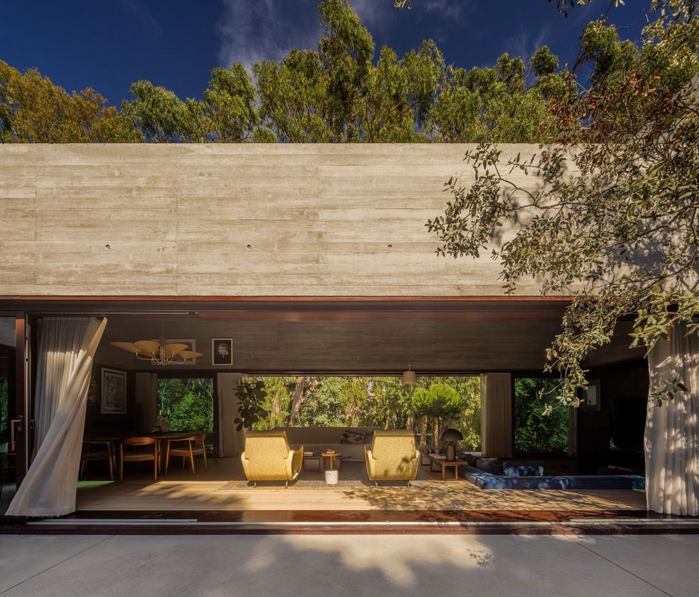
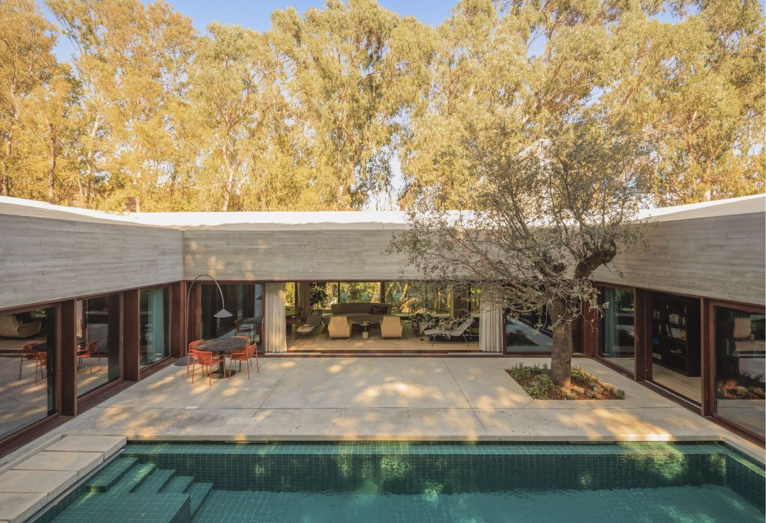
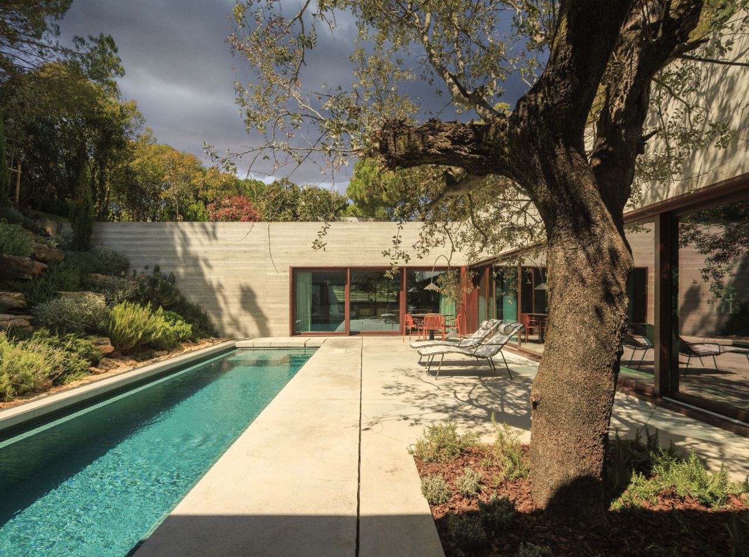
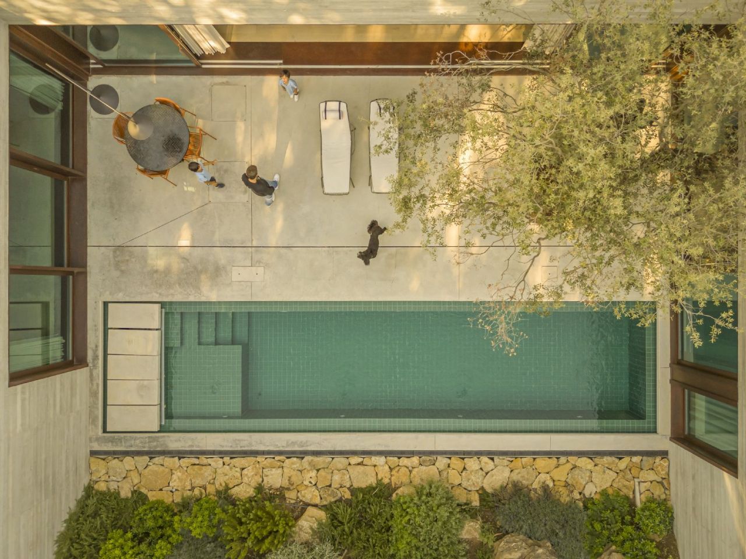
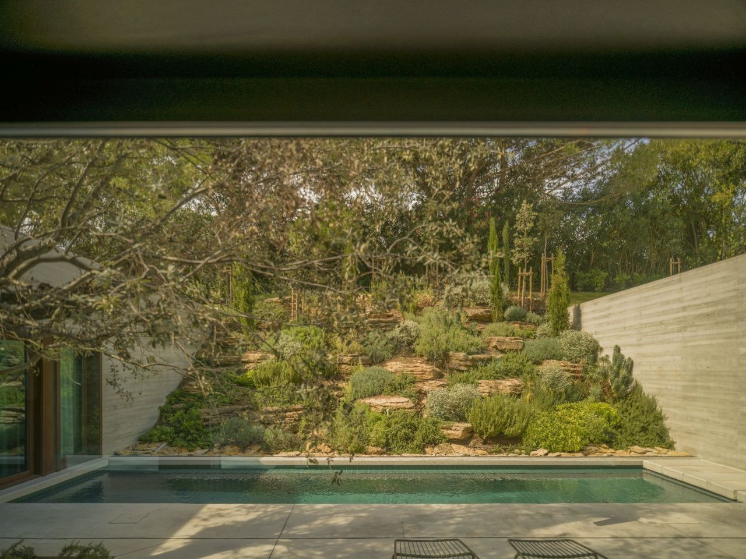
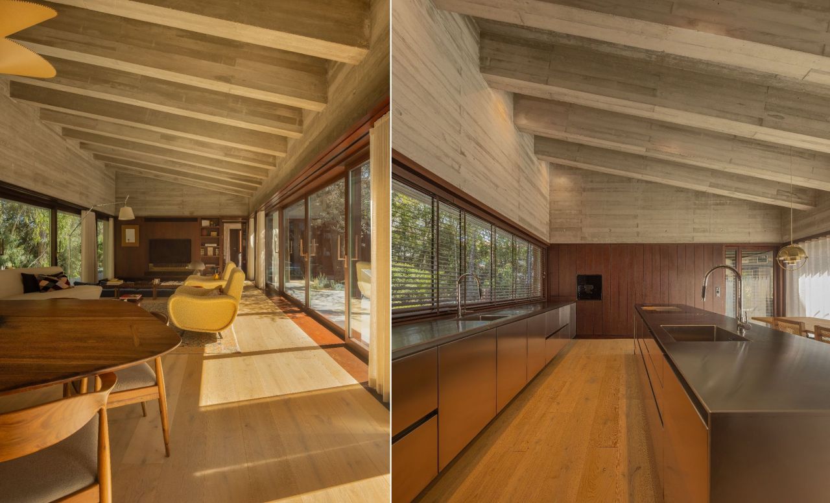
Follow Homecrux on Google News!
