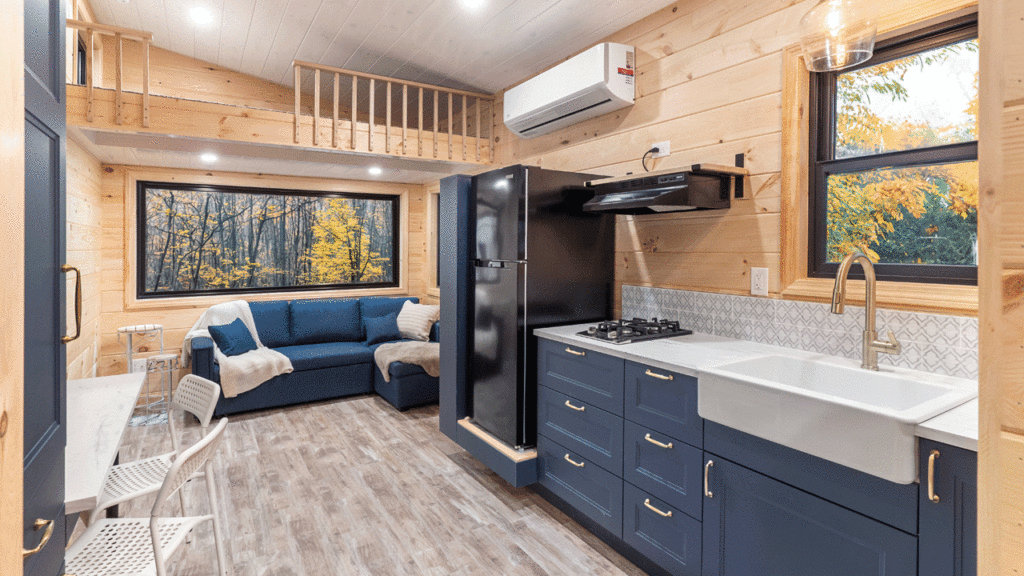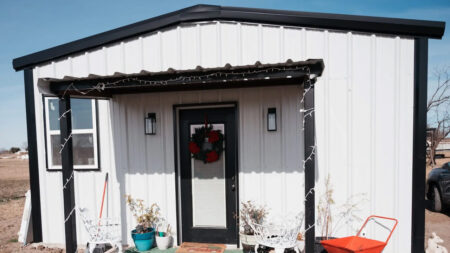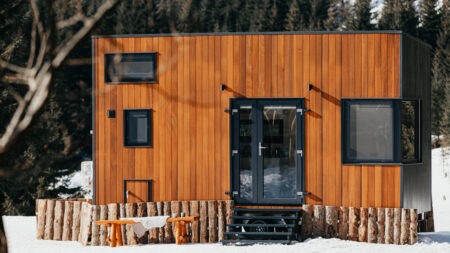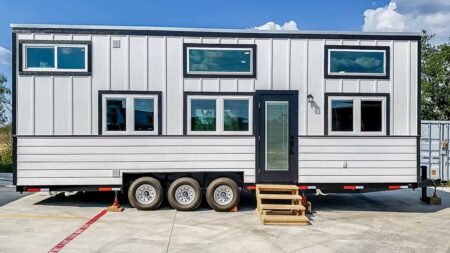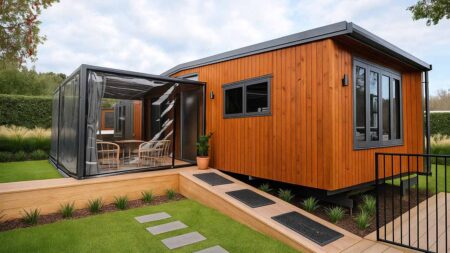Backcountry Tiny Homes is a woman-owned carpentry, construction, and engineering company in Hampstead, New Hampshire. The company specializes in building elegant and functional bespoke tiny houses. One of its smartly planned micro-dwellings that caught our attention is the White Pine tiny house on wheels. This 30-foot-long and 10-foot-wide tiny house is poised on a triple-axle trailer, and proves that downsizing doesn’t mean sacrificing comfort, style, or mobility.
The exterior of the tiny house exudes rustic charm, with clean lines and a natural aesthetic that blends seamlessly into various landscapes. The interior, however, is where White Pine truly shines. Clad in eastern white pine planks, the walls and ceilings create a warm, cozy atmosphere that feels luxurious. The natural wood finish not only enhances the aesthetic appeal but also fosters a sense of connection to the outdoors.
To accentuate the overall beauty of the interior, the tiny house features large windows that not only add an aesthetic vibe to the home but also flood the space with natural light. According to Backcountry Tiny Homes, the White Pine is designed to “envelop dwellers in warmth and familiarity,” and it does so remarkably.
One of the standout features of the White Pine is its ability to cater to the needs of full-time residents without feeling cramped or limited. The layout is meticulously planned to maximize every square inch of space, offering all the conveniences of a full-size house in a compact footprint. The home includes a well-equipped kitchen, a comfortable living area, a functional bathroom, and two lofts, ensuring that dwellers have everything they need for daily life.
The living room of the tiny house features an L-shaped sofa and a breakfast bar adjacent to the main door. The maker has kept the rest of the room empty so as not to hinder any movement within the house. Looking at the pictures, it’s pretty evident that the living area is designed for relaxation, with enough room for a cozy sofa or seating arrangement.
Adjacent to the living room is the kitchen of the White Pine tiny house. Being the real showstopper of the dwelling, it is packed with modern appliances, ample counter space, and clever storage solutions, making meal preparation a breeze. Nearby is a bathroom that is designed with a shower, toilet, and vanity, providing all the essentials without feeling claustrophobic.
Also Read: From One Minimalist Rebellion to a Million People Movement – The Saga of ‘Tiny Houses on Wheels’
The tiny house features a couple of lofts, one of which is accessible via a sturdy ladder, while the other can be accessed via a storage-integrated staircase. Both lofts offer a comfortable and private retreat for restful nights. Other features include built-in storage, multi-purpose furniture, each designed to make small-scale living feel effortless and enjoyable.
As is the case with tiny homes of this size, White Pine meets its electricity and water needs via an RV-style hookup. We are not familiar with the price of the tiny house yet, but we expect it to cost well above $100,000. For specific details, hop on to Backcountry Tiny Homes.
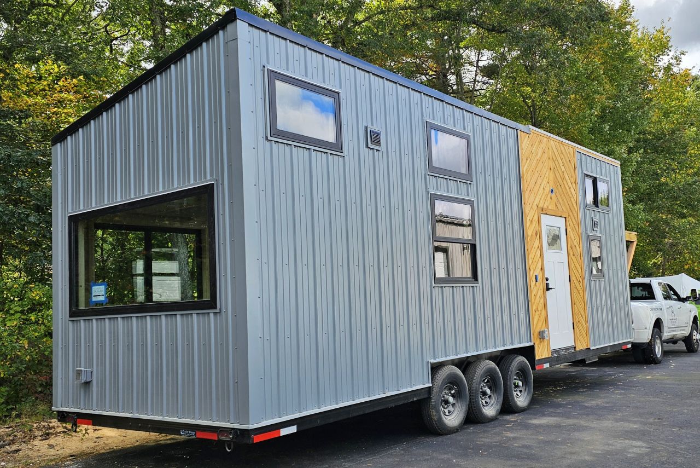
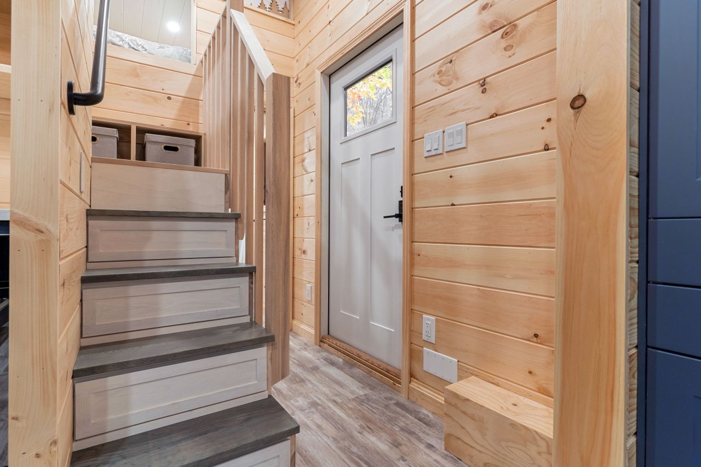
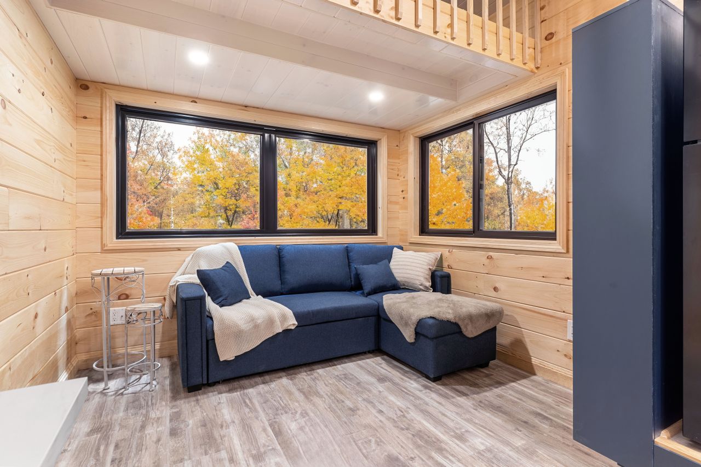
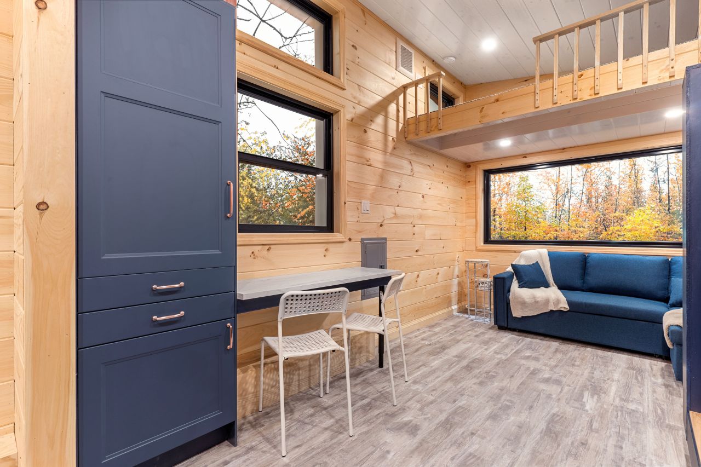
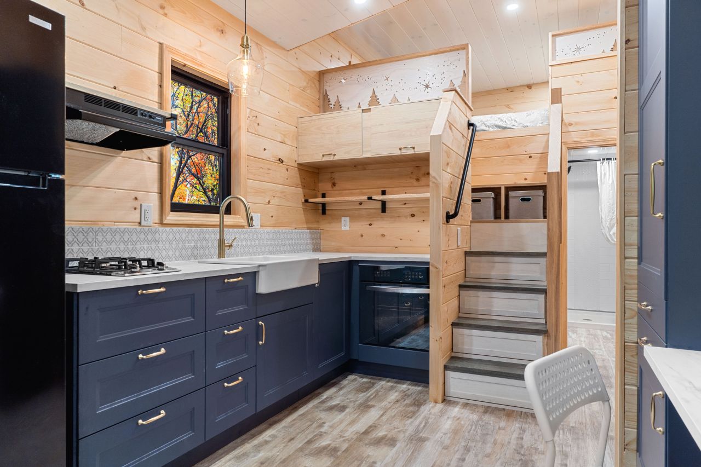
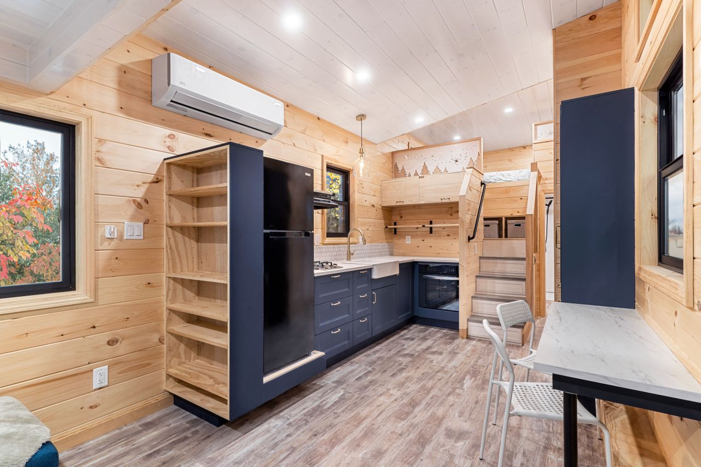
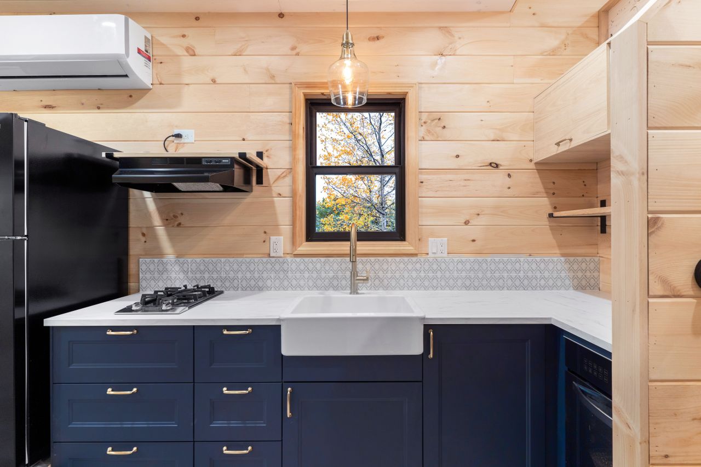
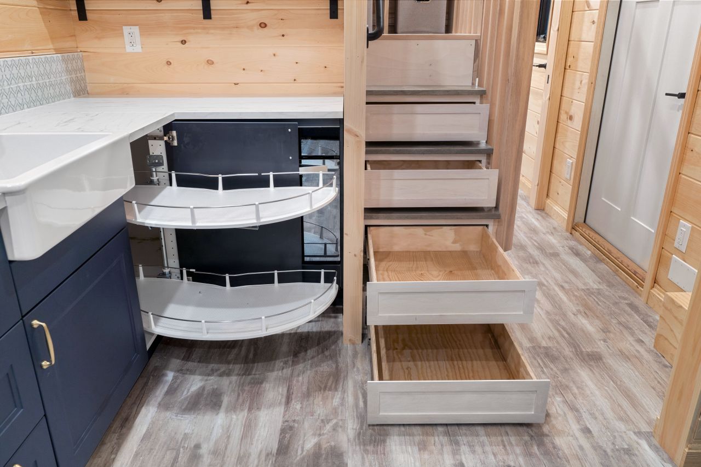
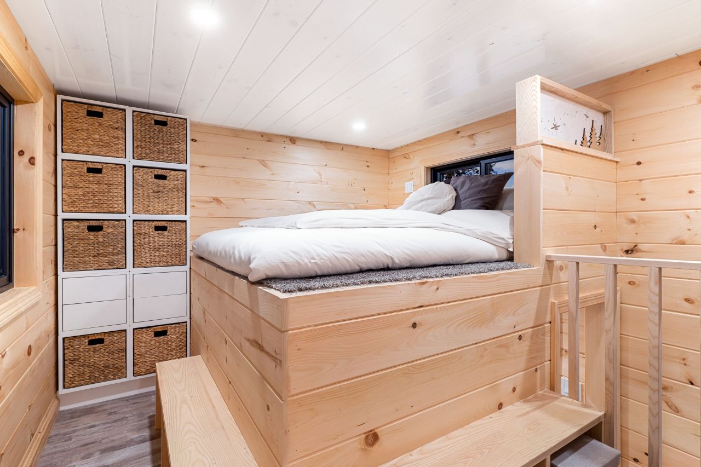
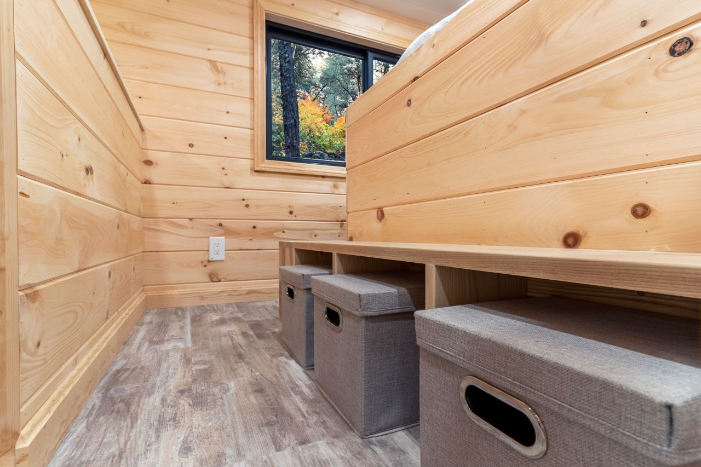

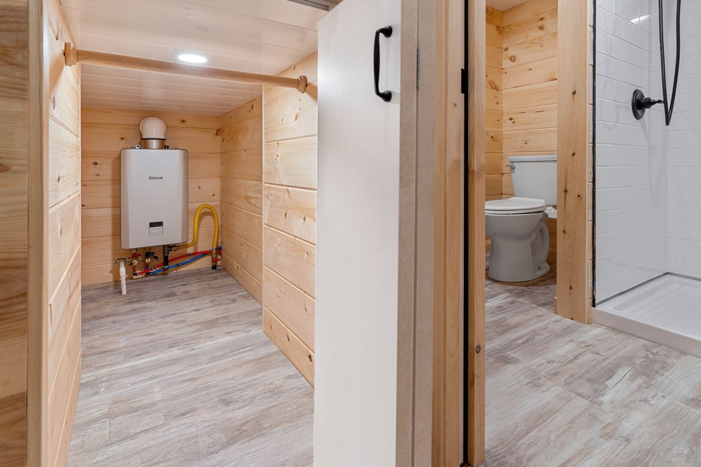
Follow Homecrux on Google News!
