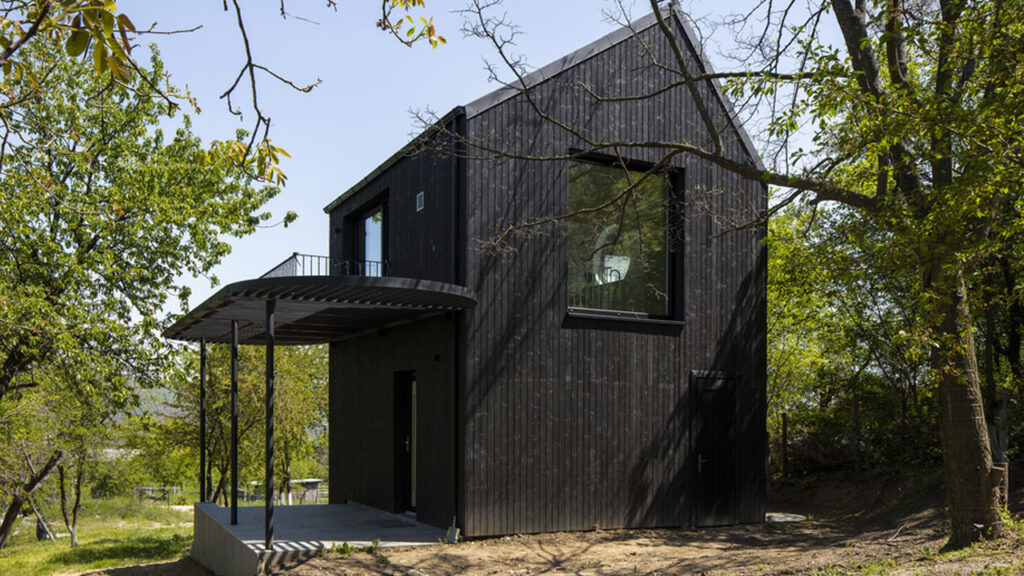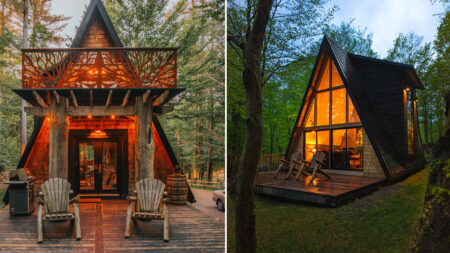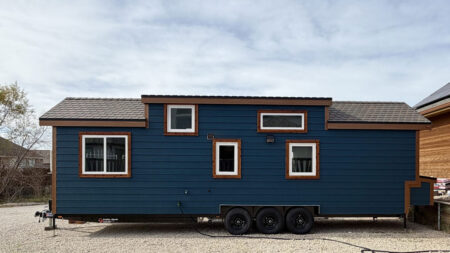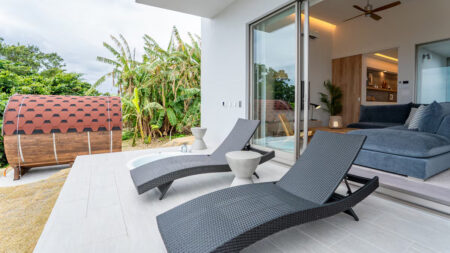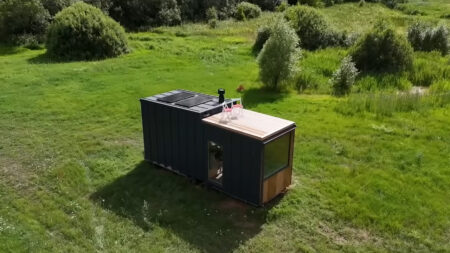Nestled peacefully in the forested area of Valea Lui Enache, Romania, the CLO2 cabin is a masterclass in sound and thoughtful architectural design that aims at protecting the surroundings. The cabin incorporates sustainable design practices, natural materials, and a little bit of ingenuity that transform this cabin into a serene, poetic abode for nature lovers.
Built by Vinklu, a Bucharest-based architecture firm, the firm’s previous failed construction and the rubble of a family-built annex provided a base for the cabin’s construction. Even though the annex had a poor structural integrity, the team led by the lead architect, Stefan Pavaluta, decided to reinforce and reimagine the structure, thus came into existence the CLO2 cabin.
It is a transformed seasonal dwelling, built with modern functionalities and purpose. The cabin reimagined the annex and used local materials, a local team, and off-site construction methods to lessen the impact on the environment. The cabin’s exterior is made from timber and finished in autoclaved black wood, giving it a striking appearance amidst the wilderness. Moreover, the structure witnesses the changing of the season and subtly adapts to it.
The cabin has two levels, each boasting clean lines and a minimal design approach, offering maximum connectivity with the outdoor elements. The color palette and furnishing have been kept neutral throughout, allowing nature to remain as a core spectacle. The ground floor of the cabin includes a spacious covered porch, blurring the lines between indoor and outdoor living. There is also a bedroom and a bathroom on this floor, making most of the space.
The bedroom offers a scenic space to rest and rejuvenate. It accommodates a double bed and an extended shelving system for storage. The room has plenty of natural light coming in, offering a cocoon of comfort and care.
From the ground floor, a staircase leads onto the second level, occupied with a lounge area, kitchen, dining, and a small bathroom. The upper level accommodates a plush couch, coffee table, and an armchair, providing a spot to settle down and breathe. There is also a well-appointed kitchen with generous cabinets and countertop space, along with a dining set-up to enjoy hearty meals. A small bathroom brings convenience to the space.
Also Read: This Quaint 3-Bedroom Family-Friendly Cabin in Ohio has an Indoor Slide
There is a vaulted ceiling and huge windows that open the lounge area towards the forest and merge the indoor with the outdoor. Not to mention, a balcony that extends the living area, offering cinematic views of the wild. Where the ground floor has windows of considerable size just to maintain the privacy, the upper floor is open, dramatic, and makes one feel smaller in front of the vastness it offers in context to the interior and exterior.
CLO2 cabin is an example of sustainable architecture that caters not only to the well-being of dwellers but to the environment it’s built in. It’s an epitome of a thoughtful design, which can go a long way.
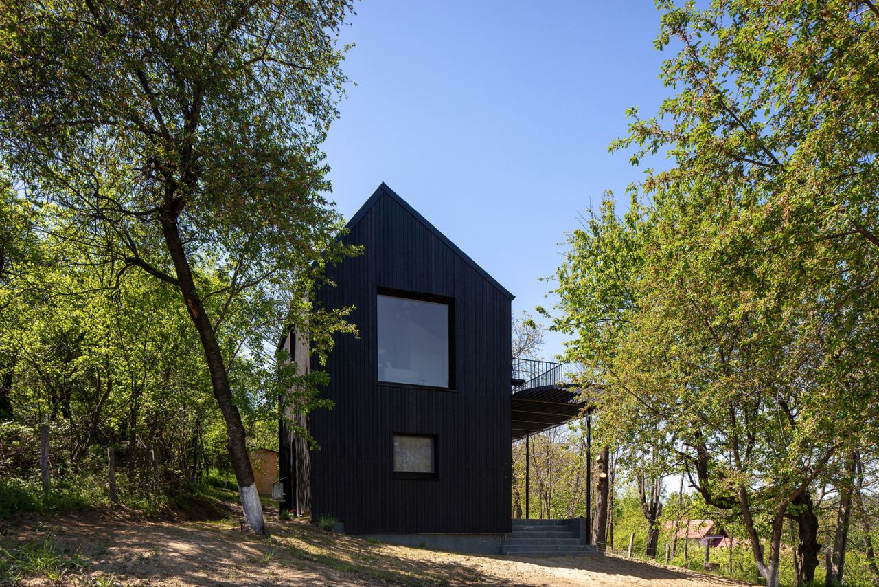
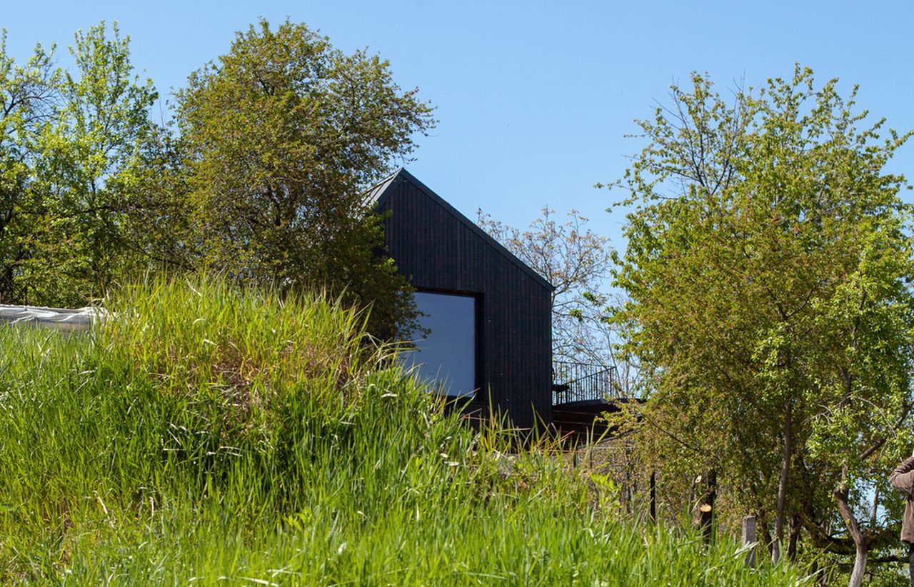
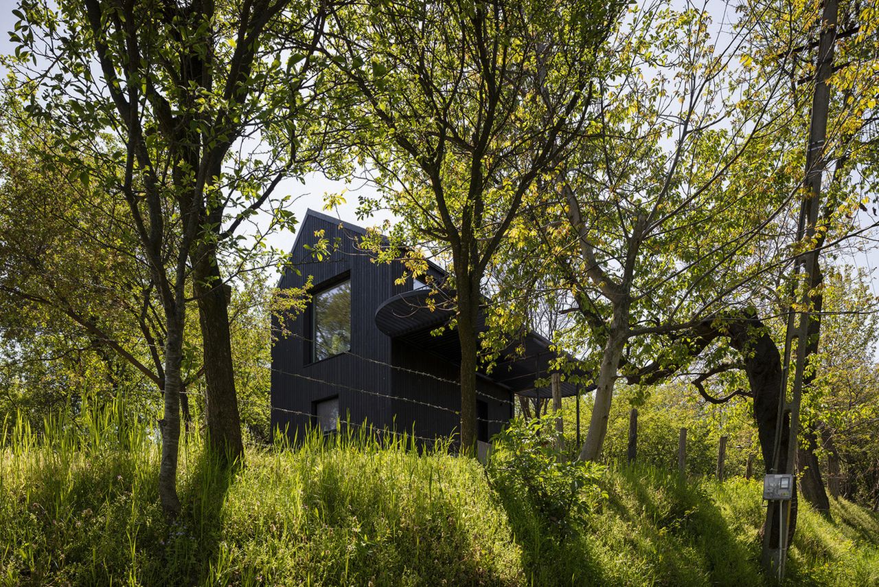
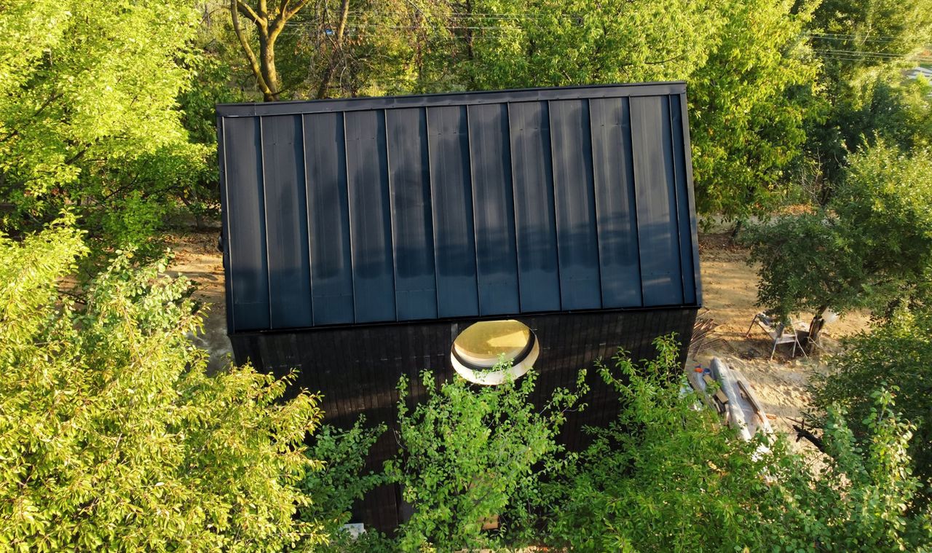
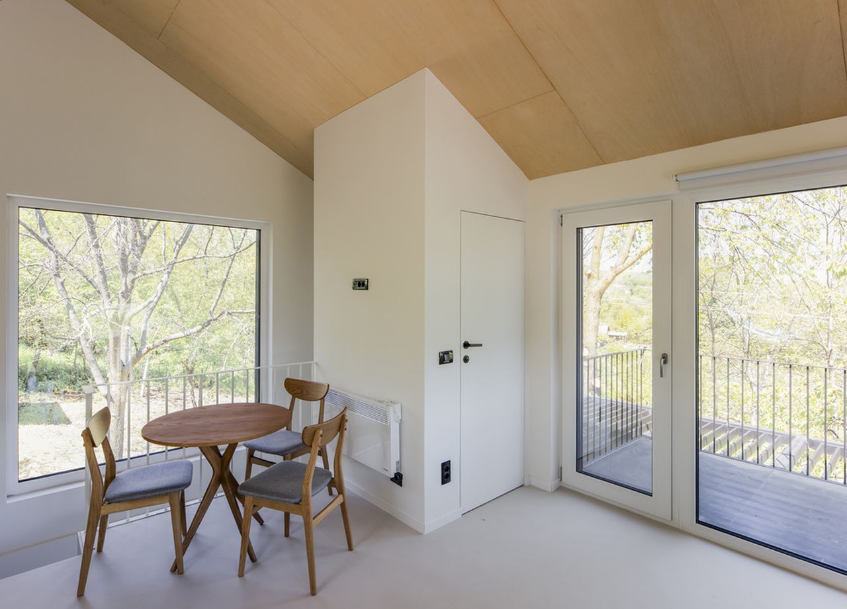
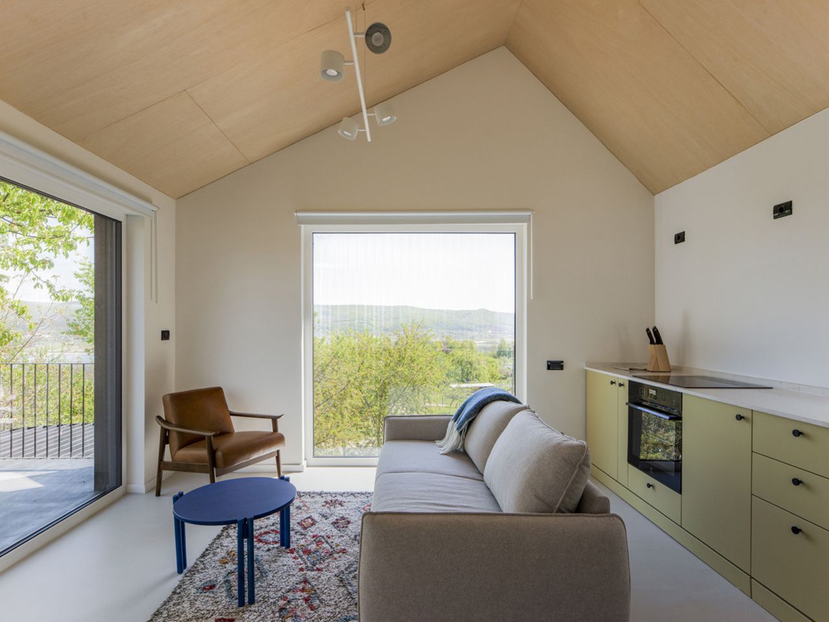
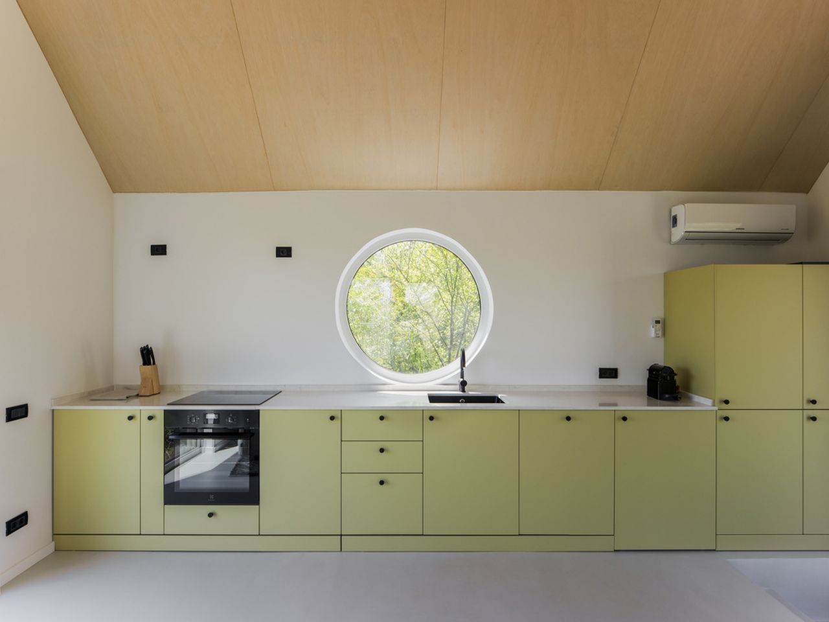
Follow Homecrux on Google News!
