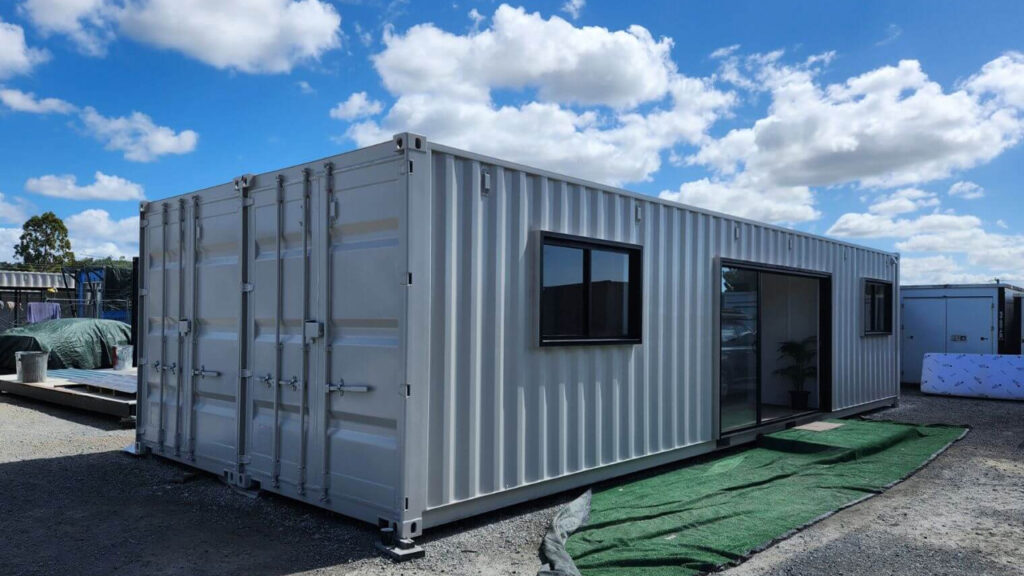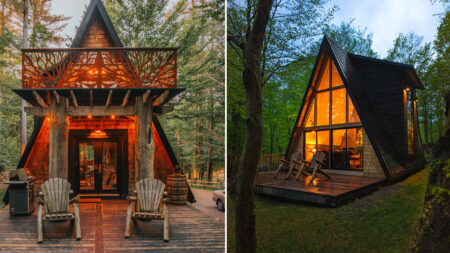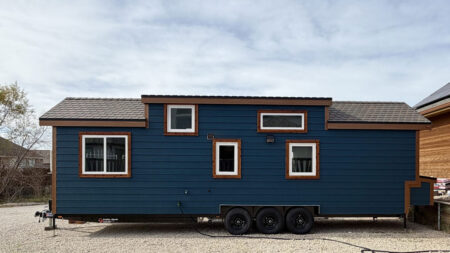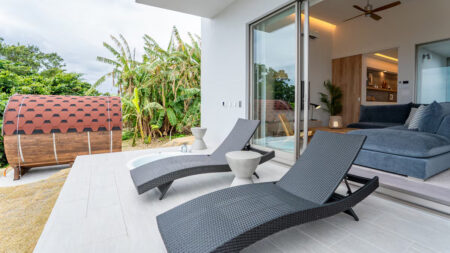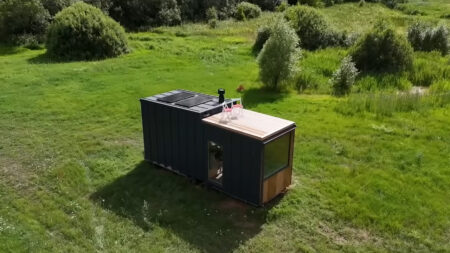The versatility and eco-friendly nature of shipping container homes are the reasons many homeowners opt for them. Compared to the construction of traditional homes, they have a smaller carbon footprint and require fewer materials and resources, making them the best alternative for downsizing. Hayman container home is no exception; its spacious interior is tailored to suit the modern lifestyle of dwellers quite efficiently
Crafted by Australia-based Gold Coast Container Homes, the Hayman container home is made by combining two A-grade 40-foot HQ shipping containers, offering a wonderful interior space measuring 602 square feet. Its expansiveness makes it a luxurious guest suite, full-time residential, or an immersive and versatile home studio. Ticking all the boxes, its fully-insulated interior is outfitted with two bedrooms, two bathrooms, a kitchen, and a massive lounge area. Additionally, the windows make the space feel bigger and allow an unobstructed flow of natural light and air inside.
While the exterior has a bold and industrial look, the interior exudes an apartment-style charm and aesthetics. The open-plan living area is bright and immersive, thanks to ample large windows and a large triple stacker sliding door that invites plenty of natural light and rich outdoor views. It is furnished with two sofas, a coffee table, a side table, and plants to decorate the space with greenery. There is a plush rug that makes the space look extra cozy and warm, inviting you to relax.
At the heart of this container home, there lies a kitchen. The kitchen is big and well-appointed with daily necessities. There is a generous countertop space, plentiful cabinets, shelves, and drawers, and a large pantry to keep you stocked with groceries for weeks, as well as a designated space for a refrigerator. Other appliances in the kitchen include a microwave, cooktop, and a range hood that elevate the cooking experience.
Need to take a shower? The main bathroom is right past the kitchen. Oozing luxury, the bathroom is palatial and well-furnished with a shower, toilet, vanity sink with cabinets, and a washer-dryer unit. There is also a second entrance door. The Hayman container home houses two bedrooms. The master bedroom is accessible from the kitchen. It is mindfully designed to give you the utmost comfort. Speaking of comfort, there is a king-size bed, a full-size wardrobe, and an en-suite bathroom with a shower, toilet, and a vanity sink, bringing utility to the space. There is a ceiling fan and a window to keep the room light and airy.
Also Read: Tiny House Made From Three Shipping Containers Features Two Decks, a Covered Patio
The second bedroom is adjacent to the lounge area. This room accommodates a double bed and a built-in wardrobe for organizing laundry. For those who work from home, a workspace with a set-up of a chair and a table is a great spot to carry on with your creative endeavors. There is a window, keeping the space illuminated throughout the day. The room is thoughtfully designed with privacy and comfort in mind.
There are inclusions such as exterior color choices, interconnected smoke detectors, LED down lights and pendants, AC, and more, that make the Hayman container home a worthy option. You can experience the perfect blend of ingenious design and modern comforts at just AUD 165,000 (roughly $1, 08,331). For more information, you can check out the Gold Coast Container Homes’ website.
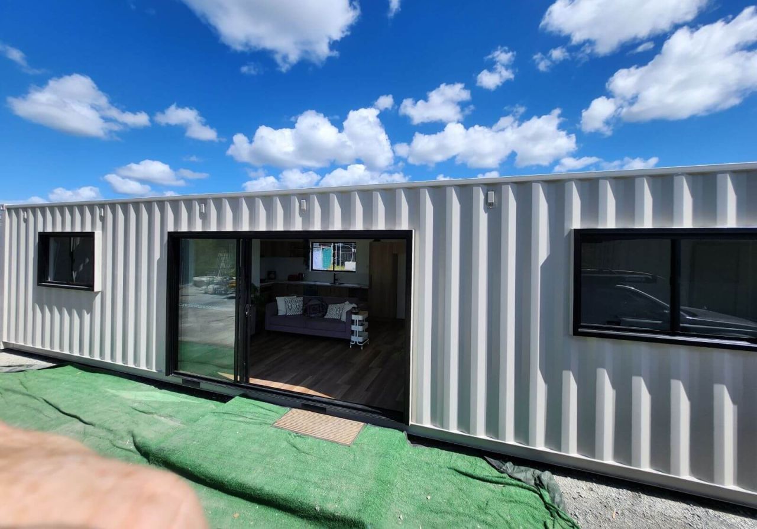
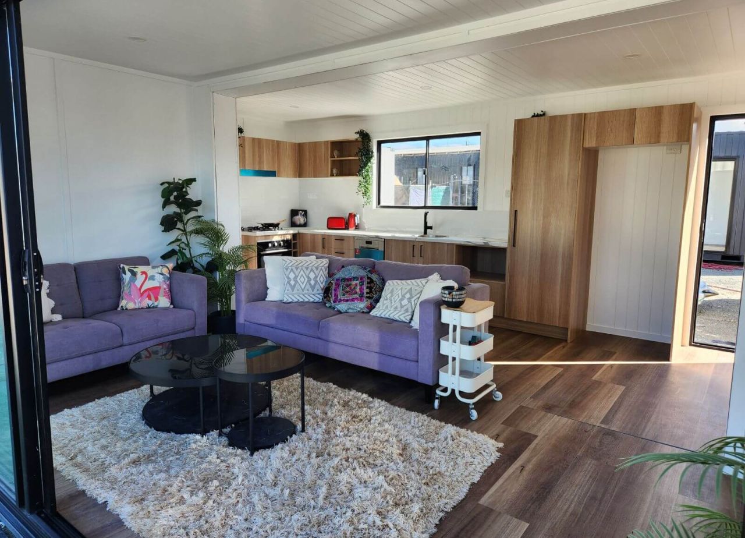
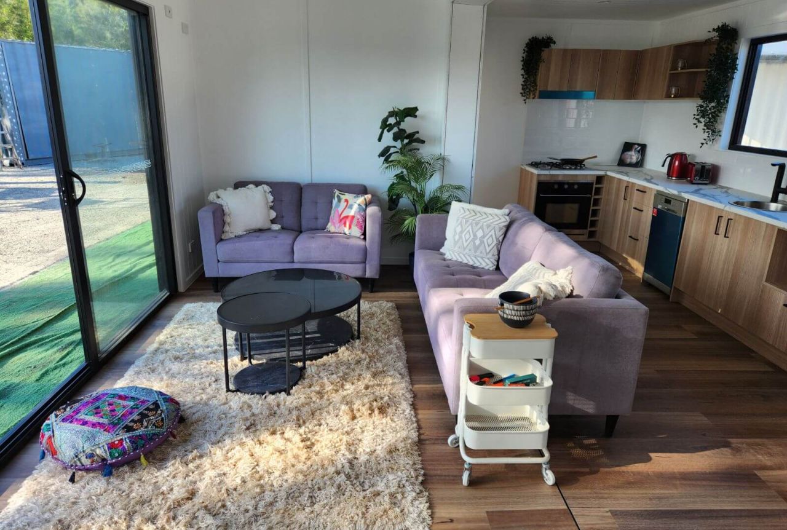
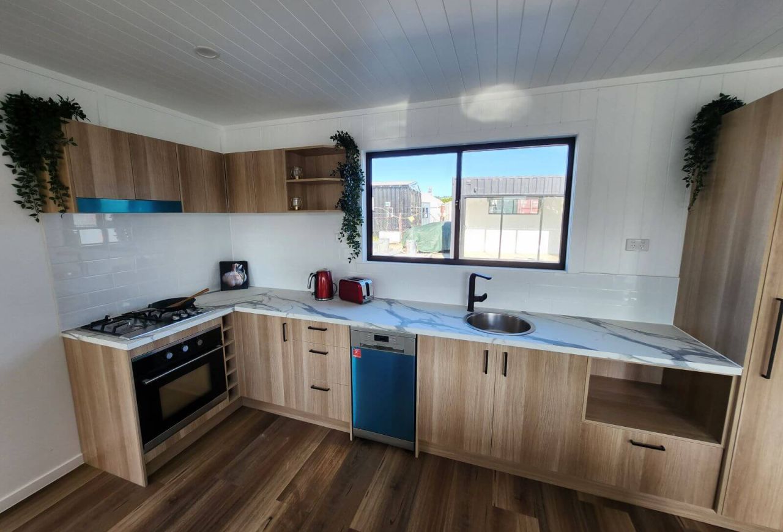
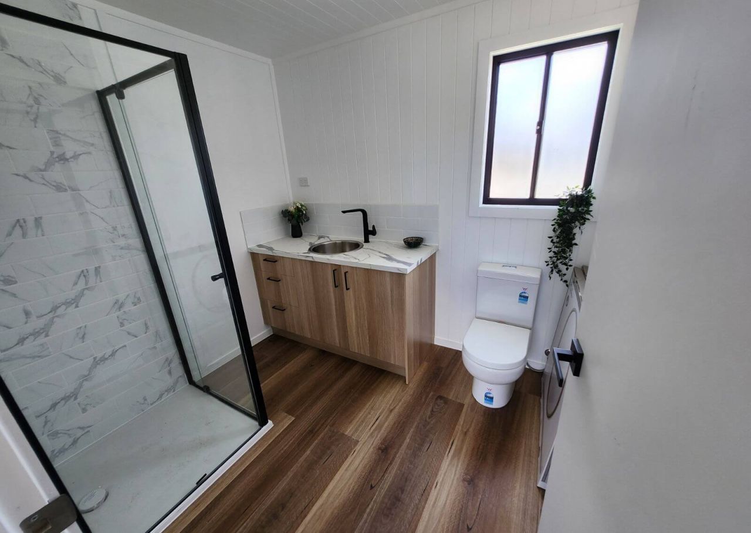
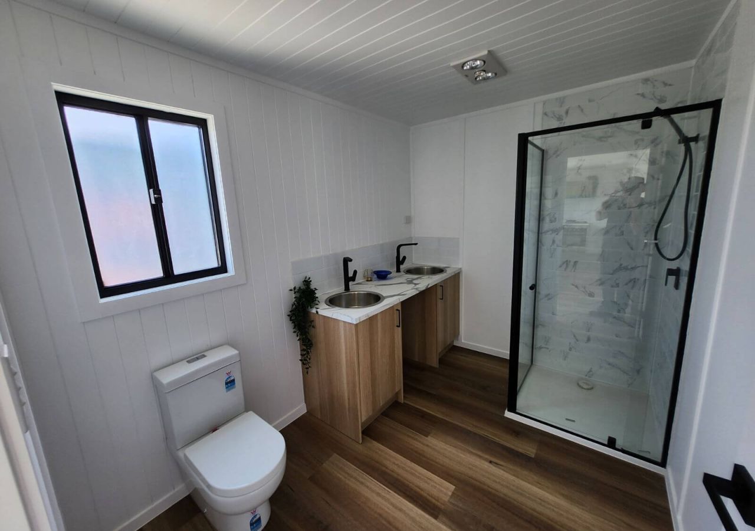
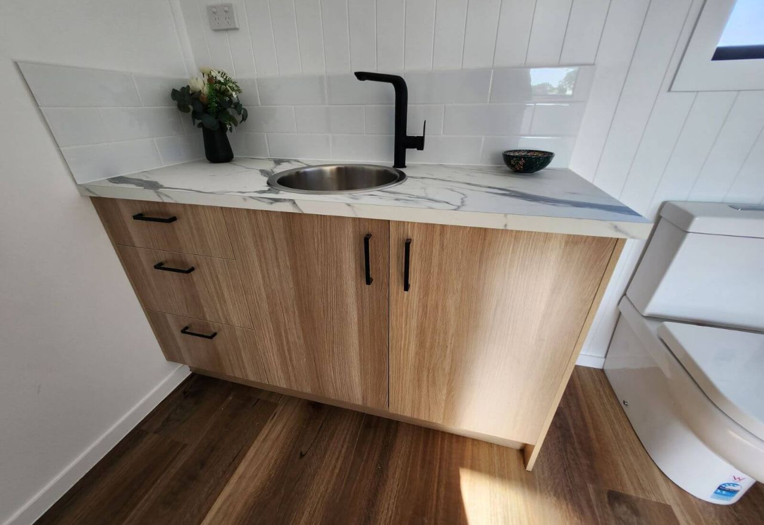
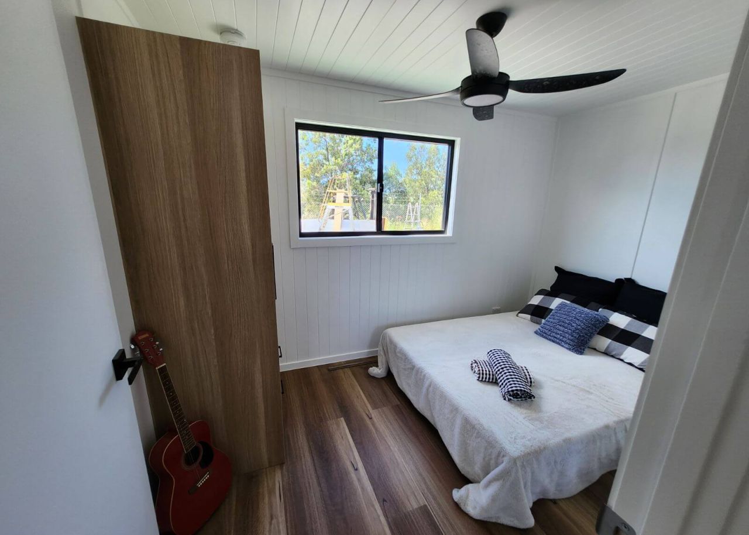
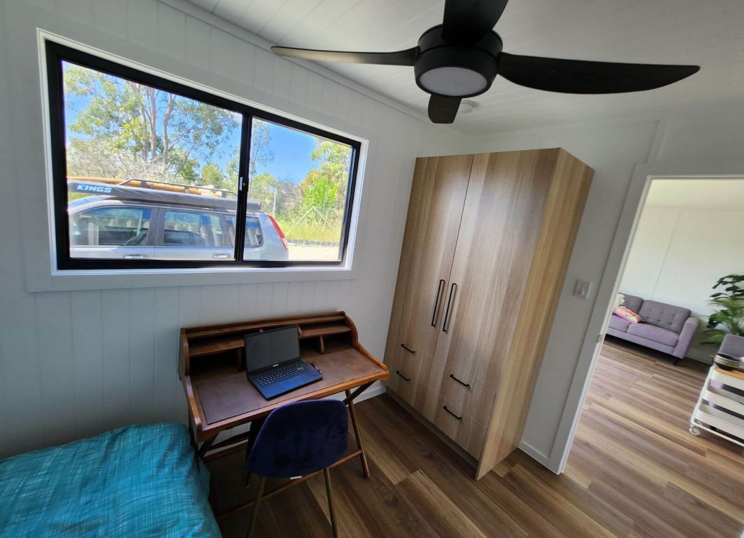
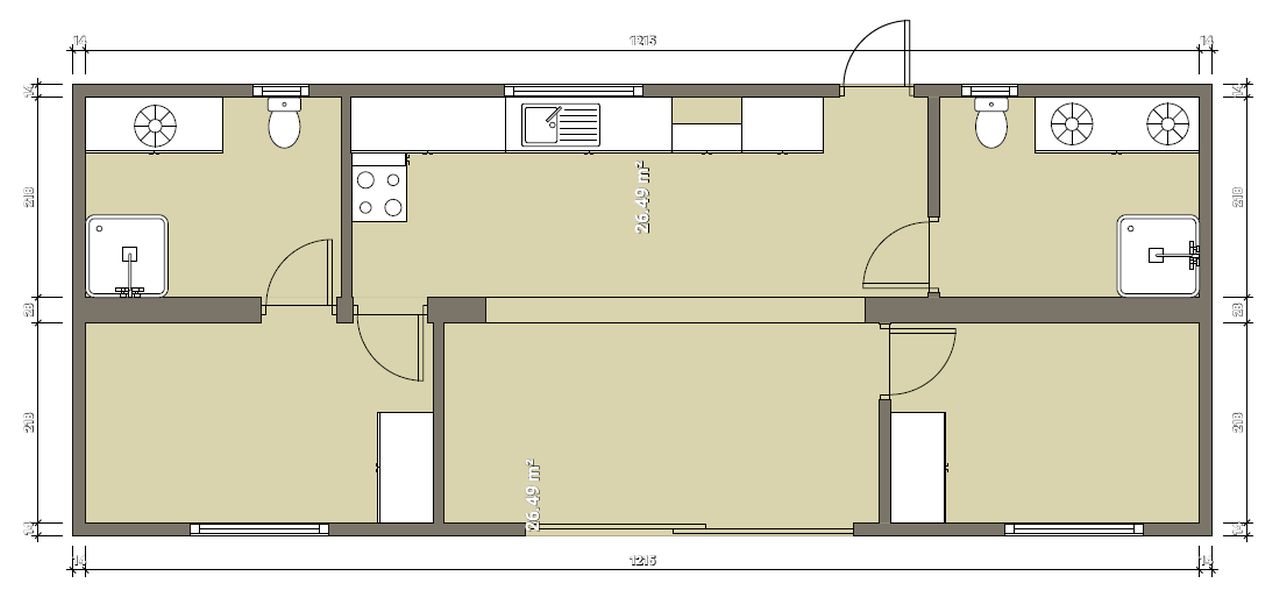
Follow Homecrux on Google News!
