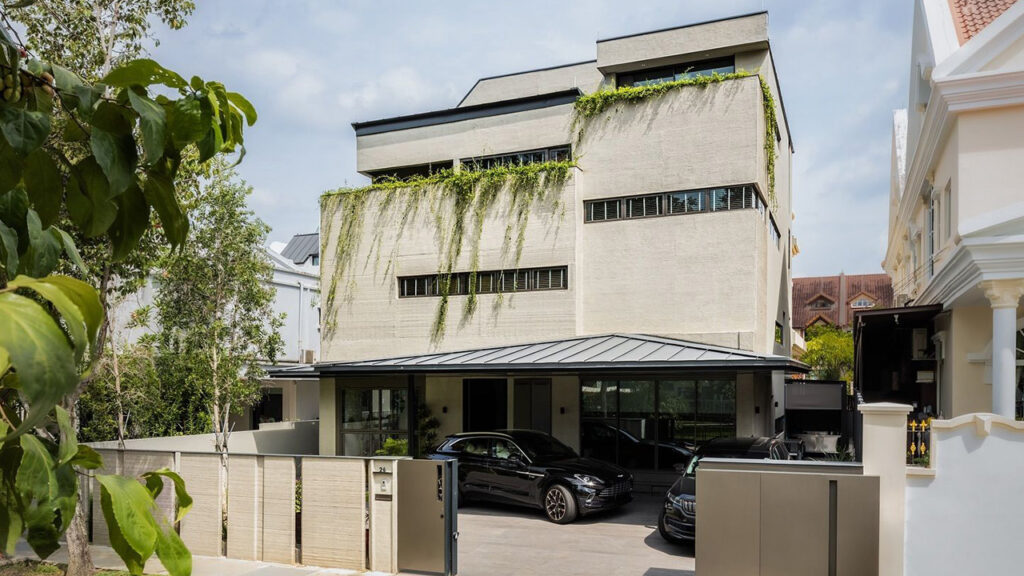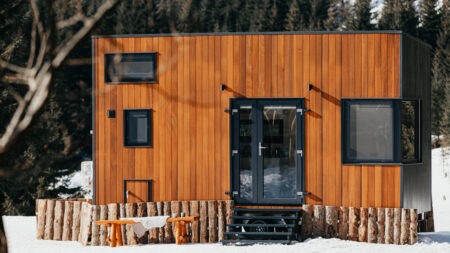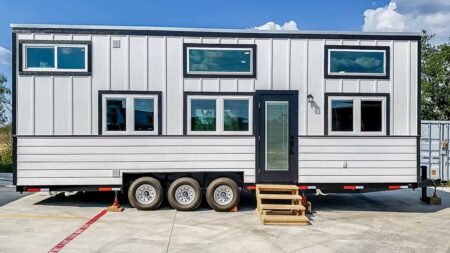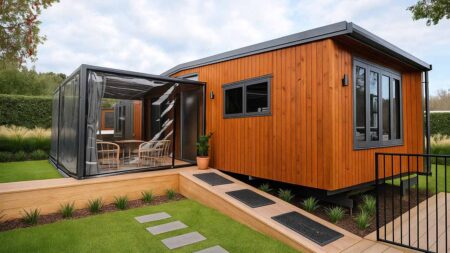The future of homebuilding is being reshaped by 3D printing technology, and a great example is QR3D, Singapore’s first-ever multi-story 3D printed house. Built by local architecture firm Park + Associates in collaboration with CES_InnovFab, this four-story residence is constructed using over 90 percent 3D printed concrete. The exterior and interior walls showcase the raw, layered texture of 3D printed concrete, which makes it stand out from the rest of the buildings in the neighborhood.
At the heart of the house is a sculptural void in the shape of an oculus that rises through all four floors. This striking feature pays homage to a 1990s neoclassical residence that once occupied the site. It not only serves as a visual focal point but is also a part of a passive cooling system. It functions by channeling hot air upward and out through a concealed extractor fan to help regulate the interior temperature.
Natural light coming in through the oculus creates moving patterns of light and shadow on all the floors, giving a stunning visual charm to 3D printed concrete surfaces. Moreover, foldable windows at the front of the house open onto a semi-outdoor terrace while letting in plenty of natural light.
The main living and dining spaces are located on the ground floor, while the upper levels house the bedrooms and a private study. On the upper levels, there are long, narrow windows in the facade to ensure privacy for residents while also keeping the interiors cool in Singapore’s hot climate by minimizing sunlight entering inside.
According to Dezeen, the architecture team intentionally followed a traditional design process but adapted it to suit the requirements of 3D printing. Key modifications included creating a watertight connection between the external doors and windows and the 3D printed walls, as well as reconfiguring the structural design to account for the weight and movement of the printing arm on the upper levels.
The “bricks” used to construct the oculus required special modifications to accommodate its steep angles. The urban site had limited space, which made it difficult for 3D printing machinery to operate freely, so several material panels were pre-printed off-site. This off-site fabrication of parts not only addressed the space constraints but also shielded the equipment from Singapore’s unpredictable weather and humid tropical climate.
QR3D is constructed as a personal residence for Lim Koon Park, who is the founder and principal of Park + Associates. The facade and interior walls proudly display patterns of layered concrete, which has become the main highlight of the building. The project demonstrates how 3D printing can be helpful in forming the future of architecture with reduced labor, waste, and environmental disruption.
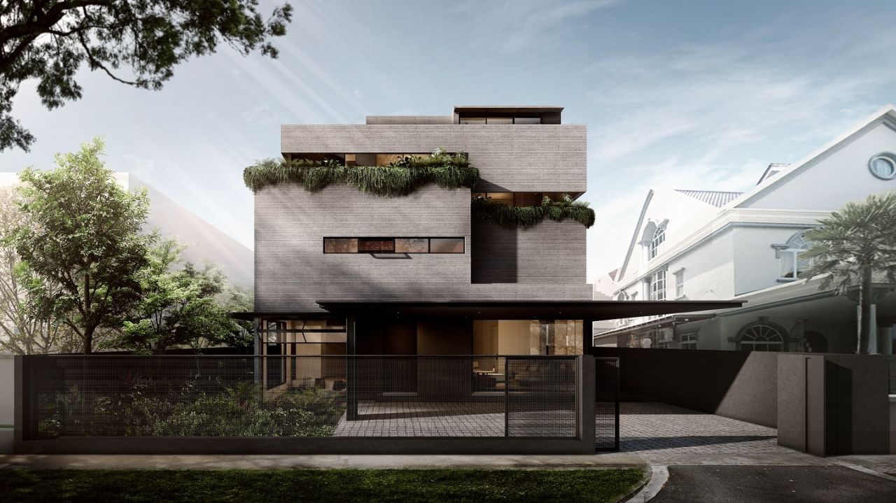
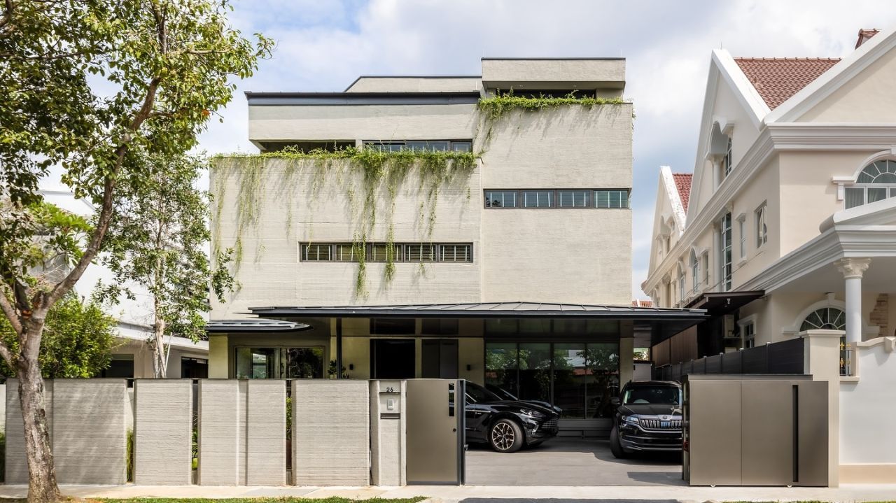
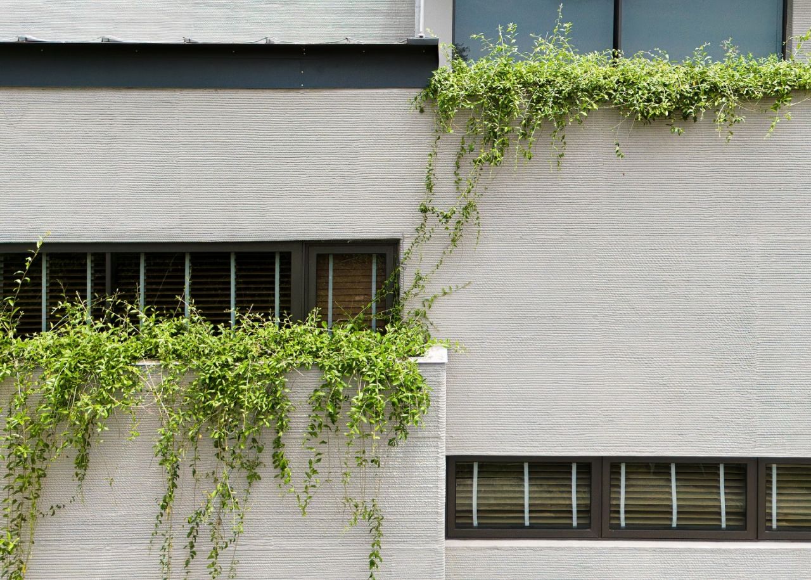
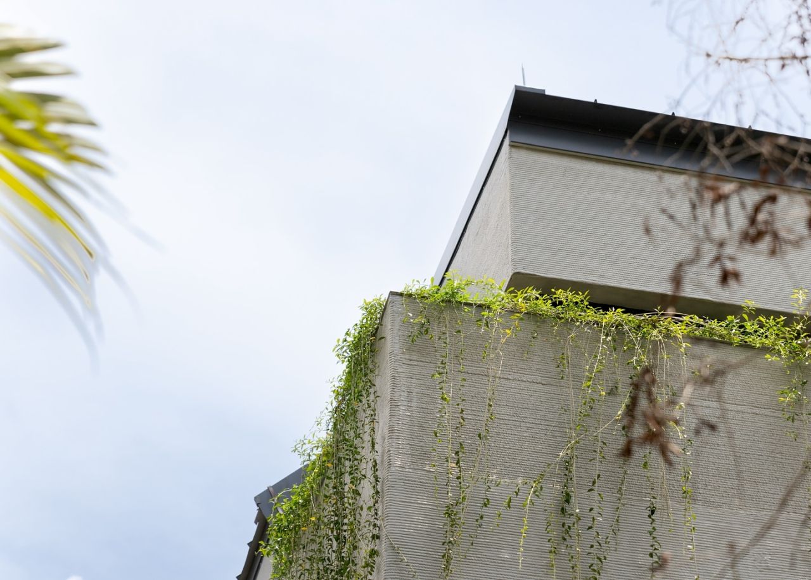
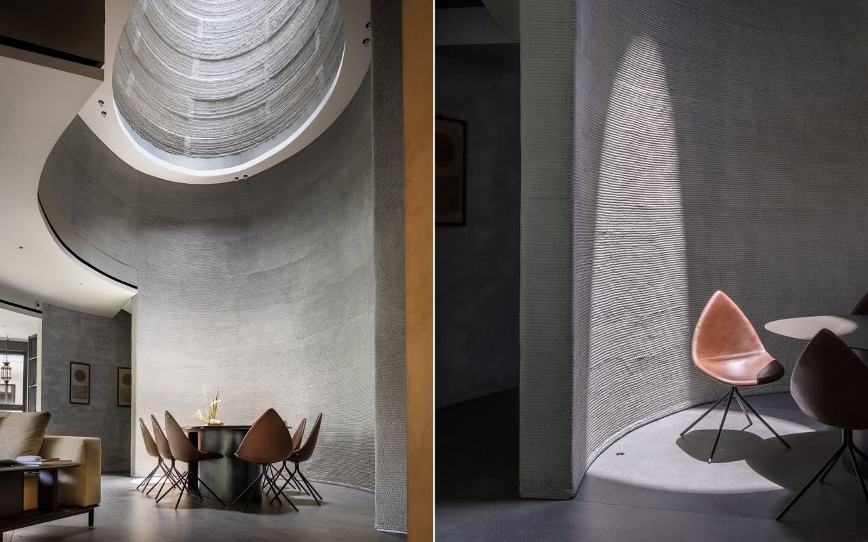
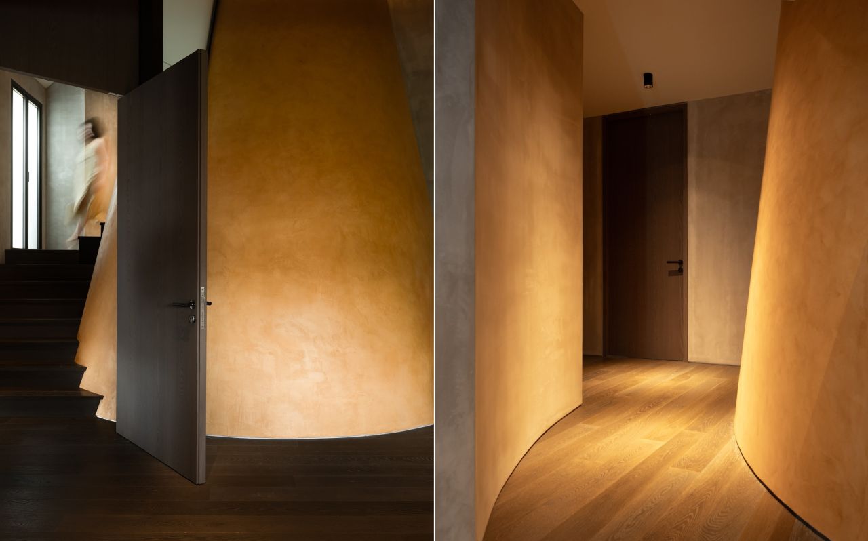
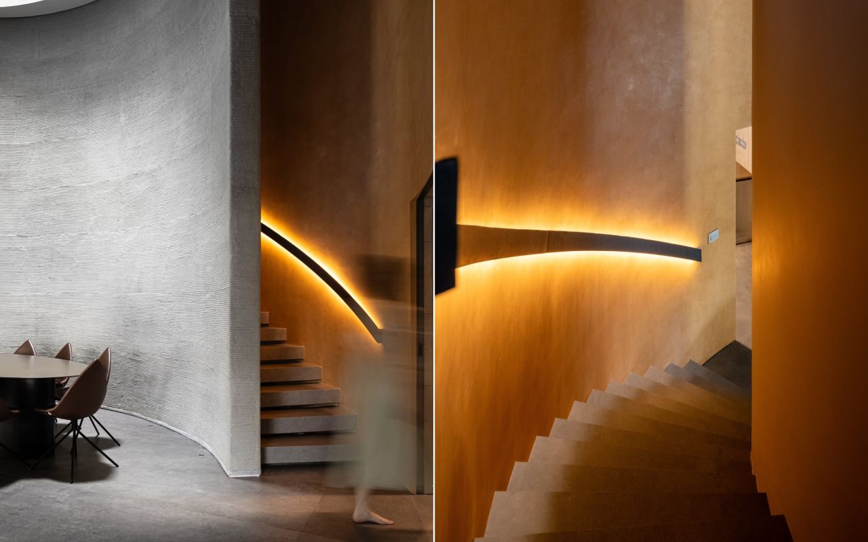
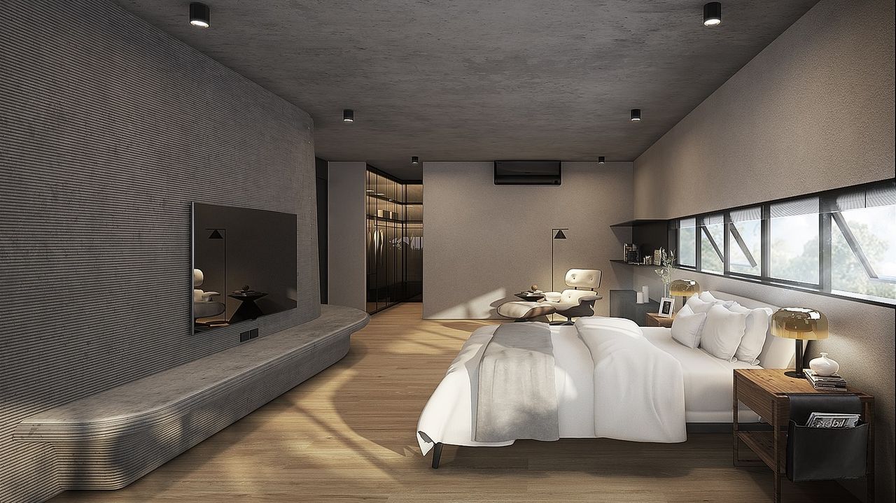

Follow Homecrux on Google News!
