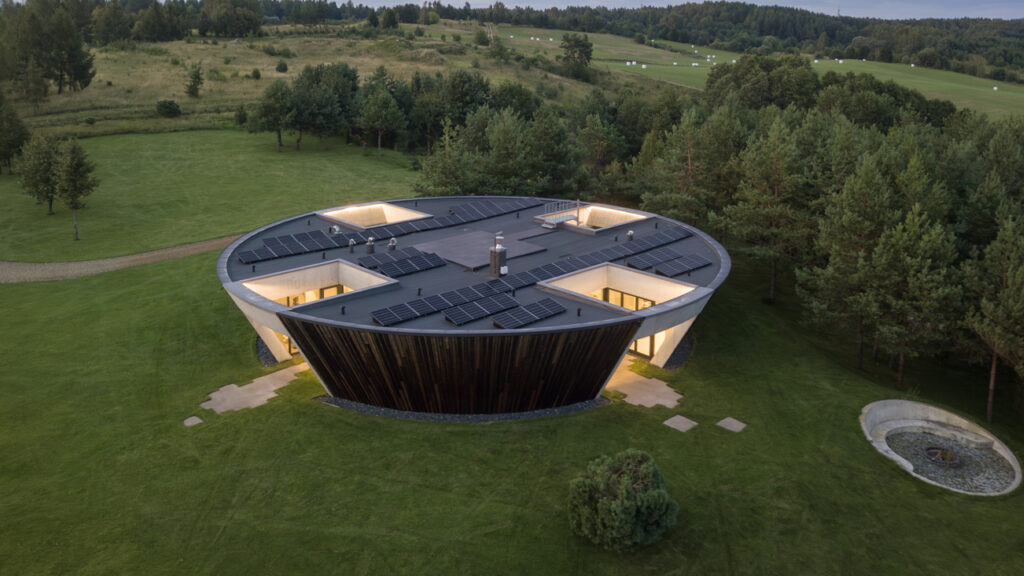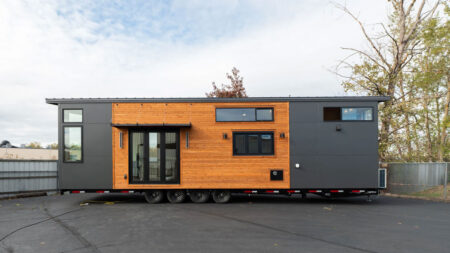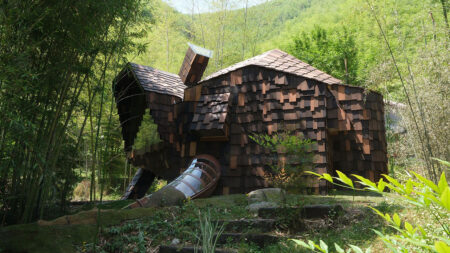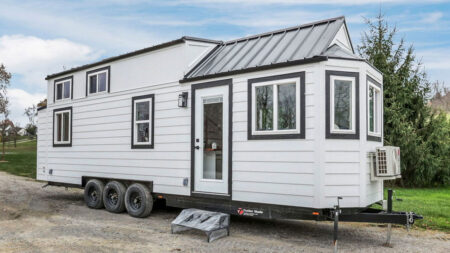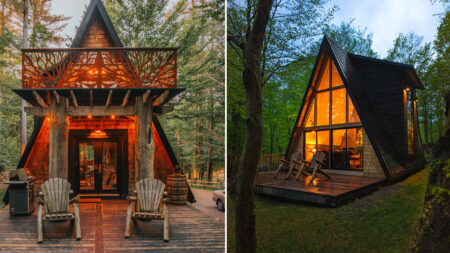Located in a scenic lakeside plot in Lithuania, Villa O by YCL studio is designed to blend into its surroundings seamlessly. Positioned at the highest point of the site, this 237-sq-m (2,550-sq-ft) home offers panoramic views in every direction. The building forgoes the traditional box-shaped homes by opting for a circular layout. Its unique round design stands out as a sculptural piece while offering outdoor views from all four corners.
Designed by Tomas Umbrasas, Aidas Barzda, and Tautvydas Vileikis, the house features four recessed courtyards built into the structure, with the aim of blending the indoors with the outdoors. These courtyards are important to the home’s concept, as they help preserve the building’s shape, opening up outdoor views, and bringing nature inside.
The center of the house features a “plus”-shaped space that divides the circular layout into four sections. Two of these are used as bedrooms, one is for guests, and the last is a spa area. At the heart of the home is a large, bright living area that houses the hall, kitchen, dining room, and living room. Each arm of the “plus” has a window with a different view: the entrance, the forest, natural surroundings, and the lake.
The gently sloping concrete walls add a unique character and make the rooms feel more spacious. This sculptural design gives the interior a distinctive look and creates an interesting outline for the building’s exterior. The mix of thermo wood and concrete on the exterior beautifully contrasts with the natural landscape. The house faces all directions to let natural light and outdoor views. The private rooms are placed around the edges while the open center remains bright and welcoming as the true heart of the home.
Also Read: This Circular Building in Japan Features Green Roof to Literally Disappear Into Nature
The Villa O is designed to blend into its surrounding nature, and it does quite beautifully with rounded shape and sunken courtyards in four corners.
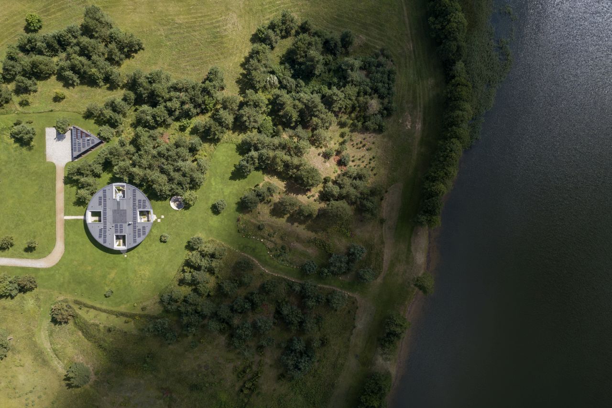
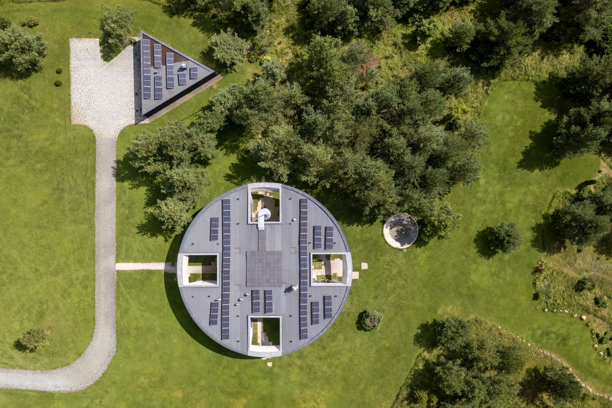
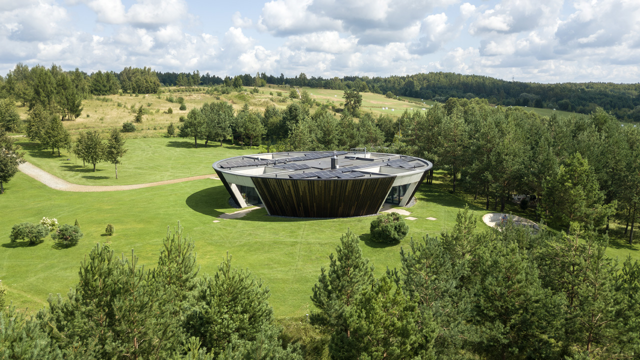
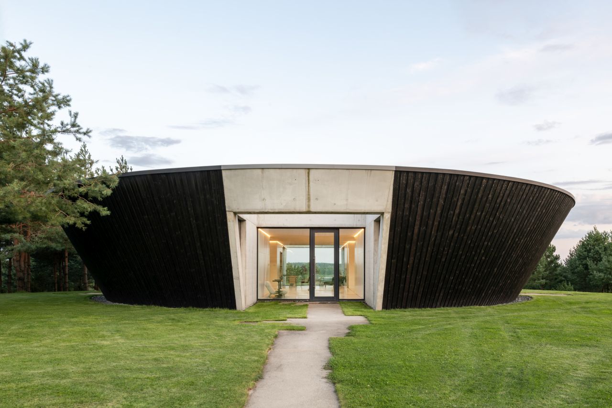
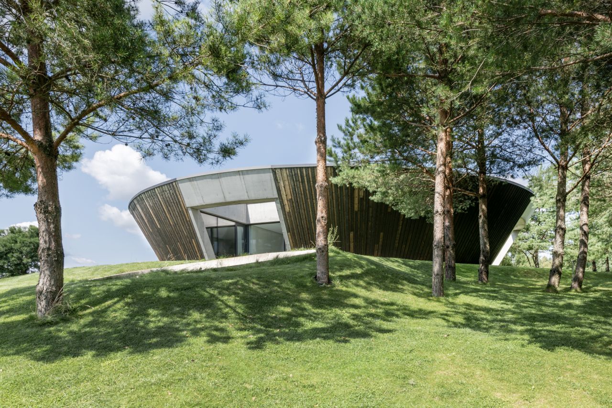
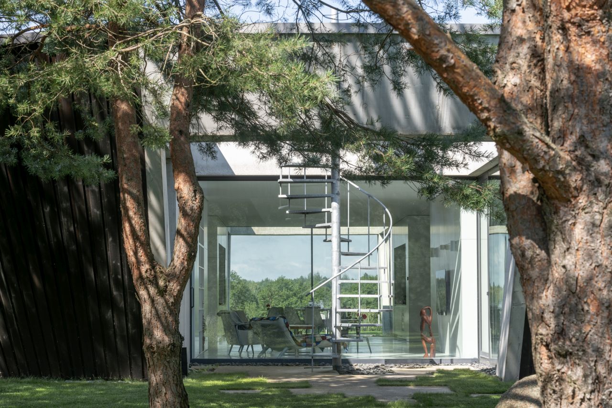
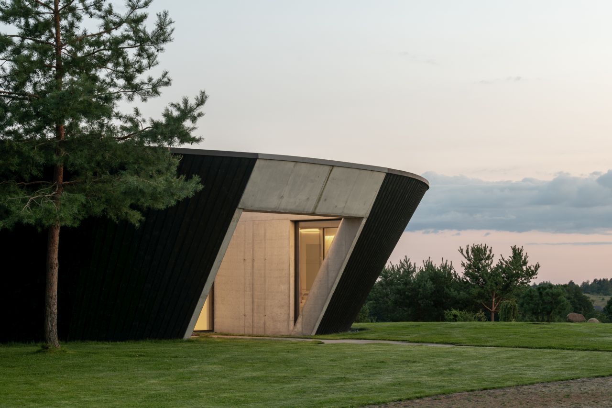
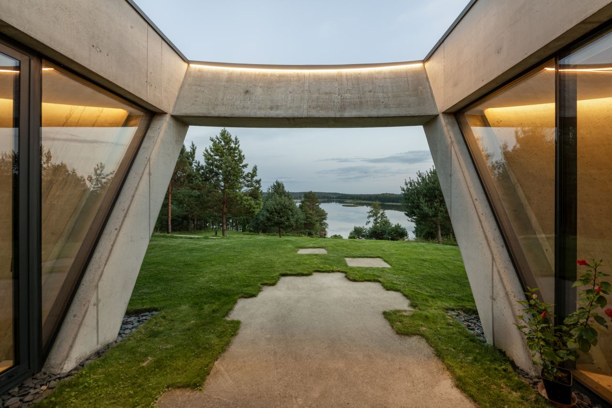
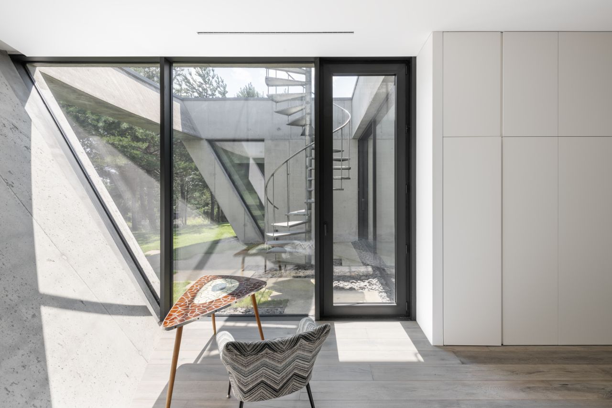
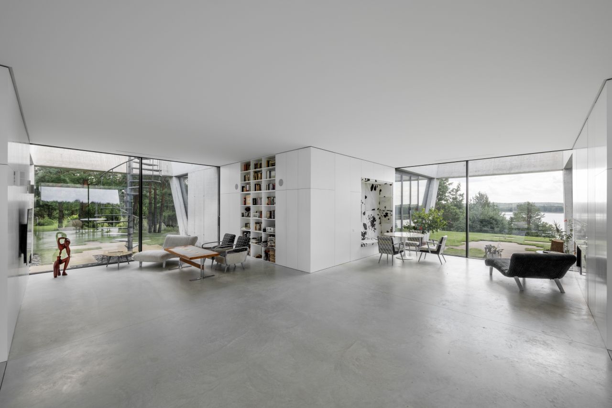
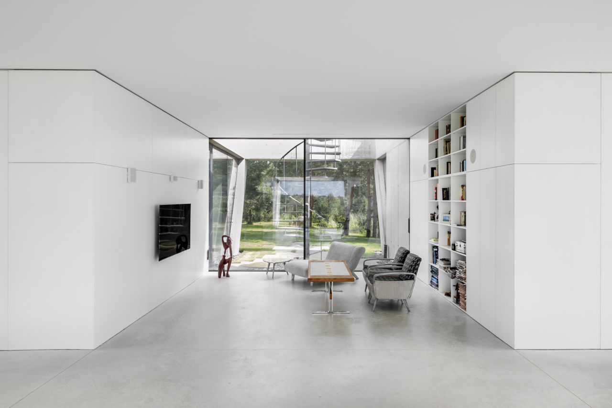
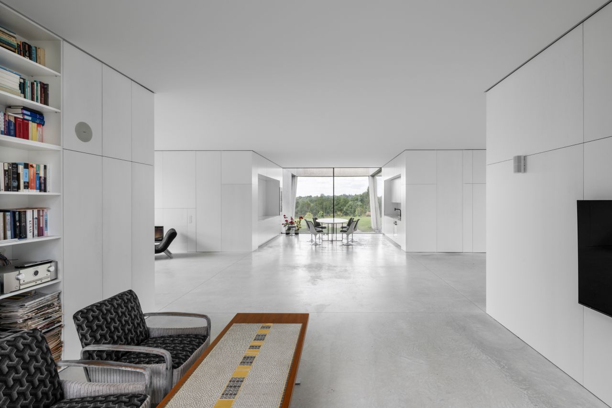
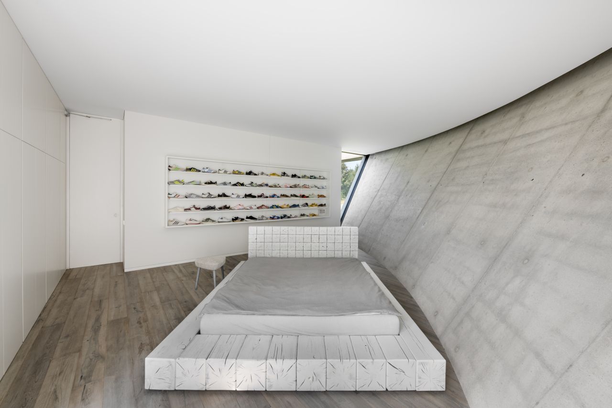
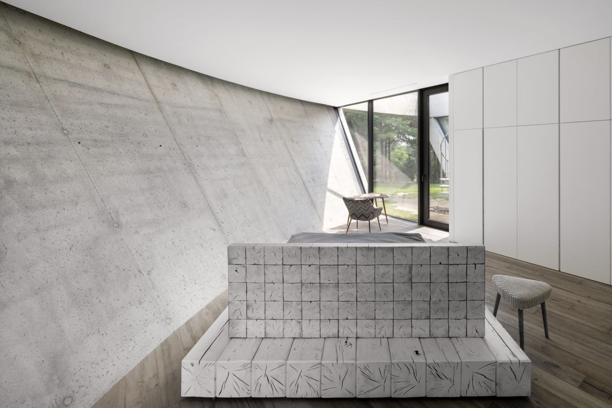
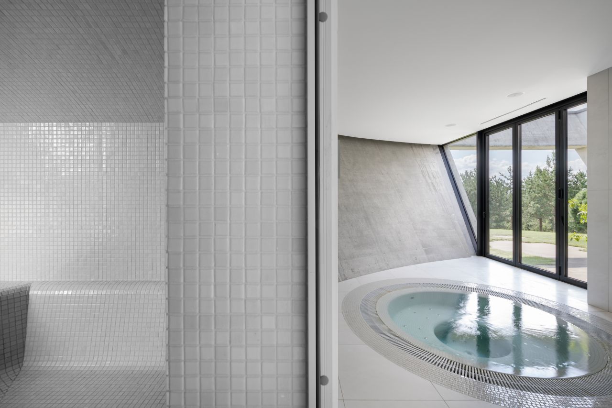
Via: New Atlas
Follow Homecrux on Google News!
