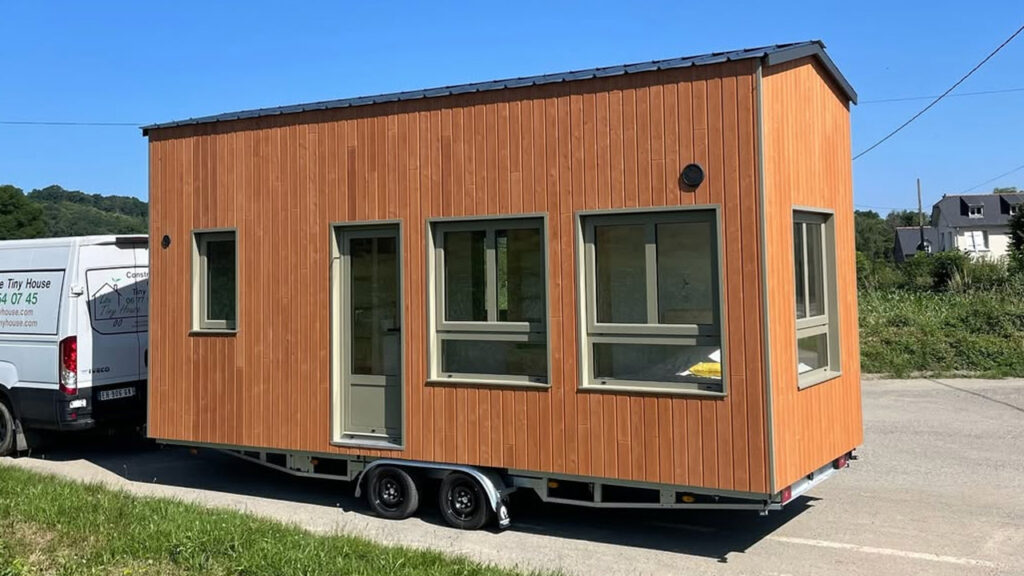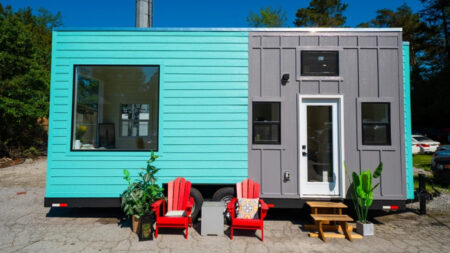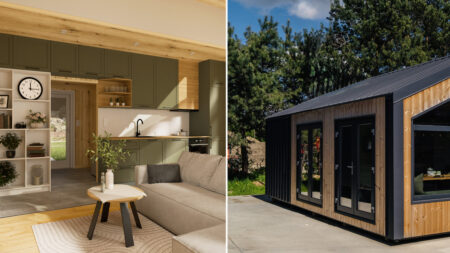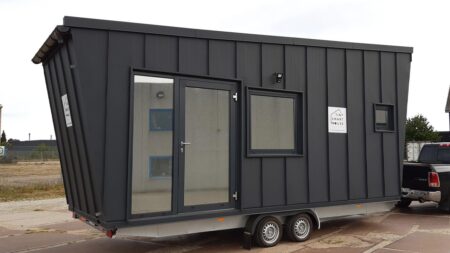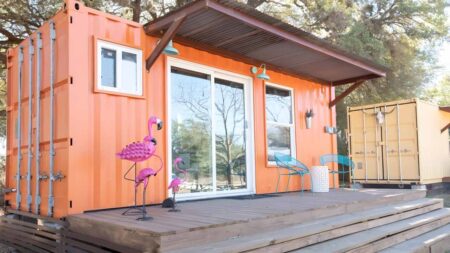Over the past decade, the tiny house industry has grown exponentially. It’s a reliable living solution that also facilitates mobility, freedom, and mindful living. With mindful planning, even the compact spaces are well-utilized to provide dwellers with a comfortable and well-appointed home. A case in point is the custom-built wooden tiny house for Elsa and Sebastien. It is an all-wood haven, situated in an idyllic French countryside.
Crafted by France-based Lou Tiny House, the micro-dwelling offers a peaceful sojourn with an immersive indoor-outdoor living. Though compact, it sleeps up to four people, two in the ground-floor bedroom and two in the loft bedroom. This tiny house is custom-built for the young farming couple, Elsa and Sebastien. They wanted an inviting space for their agri-tourism project, where they can showcase their agriculture produce and provide overnight stays for visitors. They desired something simpler with the French charm.
The exterior of this tiny house has vertical spruce cladding and sloped roof, adding to its sleek appearance. Its interior has immaculate woodwork throughout, exuding warmth and relaxation. There are plenty of windows that enliven the space with natural light and life, proving how much windows can open up a small space.
This tiny house on wheels offers 150 square feet of living space, but with clever storage additions, open-plan layout, and plentiful windows, the space feel bigger and breathable. Despite the size, the interior has functionalities of a regular home, including a ground-floor bedroom, loft, kitchen, and bathroom.
Cozy and inviting, the ground-floor bedroom sleeps two. The space includes thoughtful under-bed storage, where guests can store their things to avoid clutter. The encompassing windows bathe the space in elating and lush outdoor views and plenty of natural light, offering unobstructed indoor-outdoor connectivity.
Next to the bed, there is extensive storage. Guests can keep their clothes and other essentials in the cabinet above for an organized space. It also has an integrated foldable table, which can be used for dining or working.
The kitchen is small but well-appointed with appliances, including a refrigerator and a cooktop for everyday cooking. Additionally, there is a generous storage space with shelves and cabinets for kitchen essentials.
Also Read: Baluchon’s Avalon is Compact, Modern Tiny House With Functional Charm
Adjacent to the kitchen is the bathroom. It is outfitted with a flush toilet, shower, and vanity sink. The minimal storage in the bathroom makes it more utilitarian. The second sleeping space is in the loft, accessible via a ladder from the kitchen. The loft is a fuzzy nook and palatial enough for a double size mattress for two. It also offers a generous headroom, so that guests can sleep comfortably without feeling cooped up.
Elsa and Sebastien’s wooden tiny house is a perfect vacation home, which is also suitable for a full-time living. The company completed the project in consultation with the Architect of the Buildings of France, respecting the allure of the landscape and local agriculture. Built after meeting all the local urban planning requirements, the house serves as an additional source of income for the couple. Natural woodwork exudes warmth and invites guests to have a good time and connect with the outdoor landscape, while relishing some fresh produce by Elsa and Sebastien.
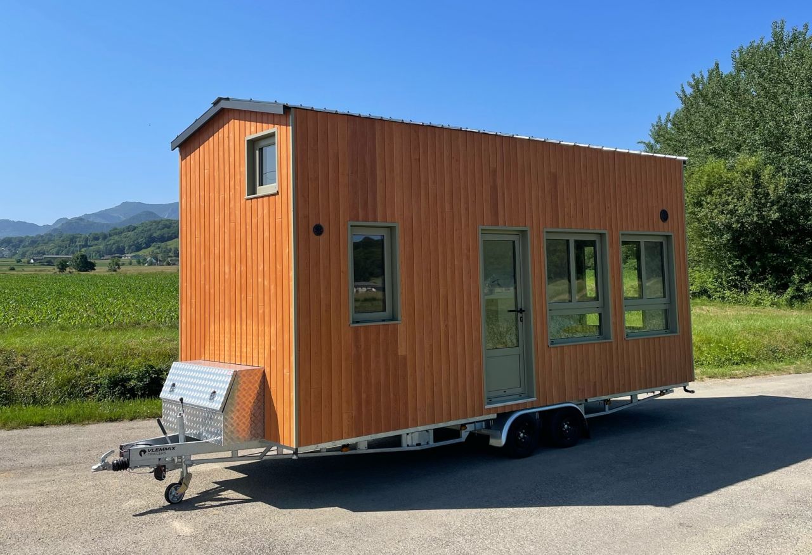
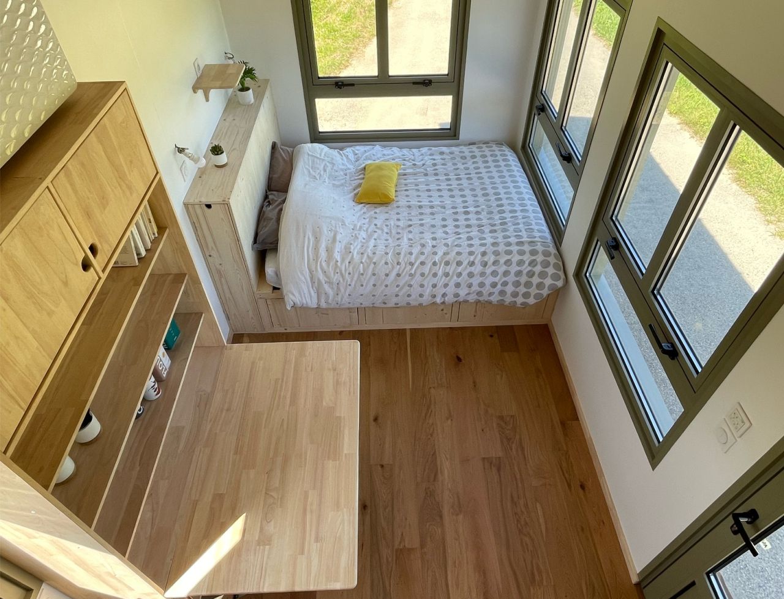
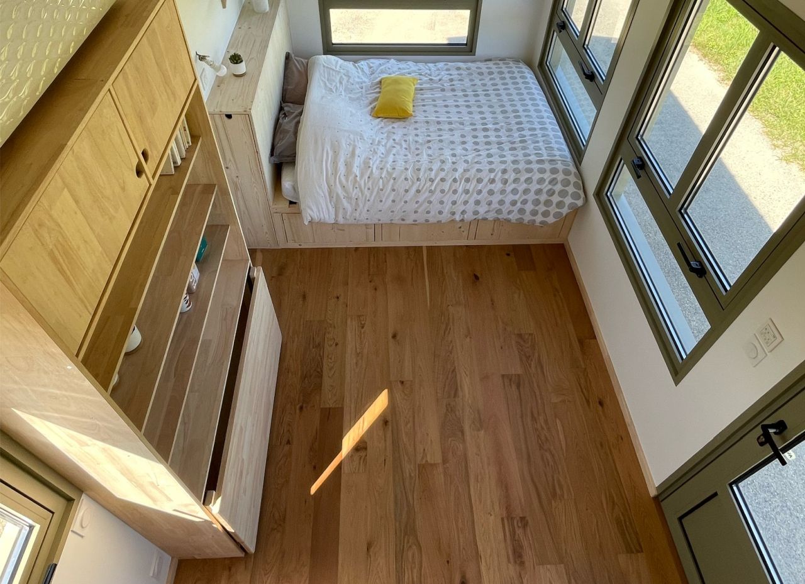
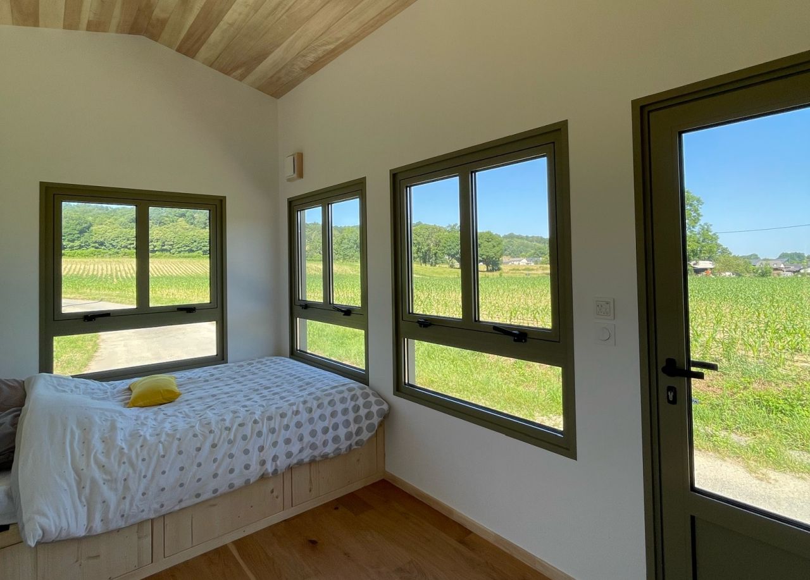
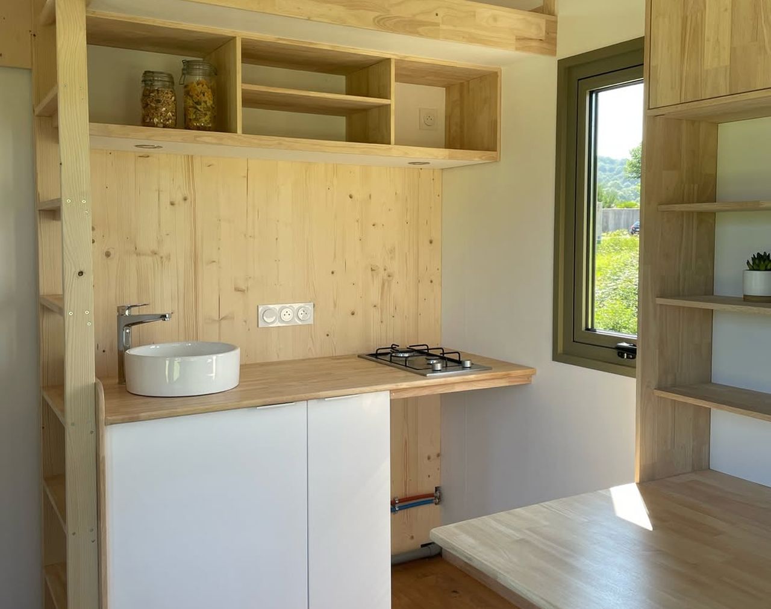
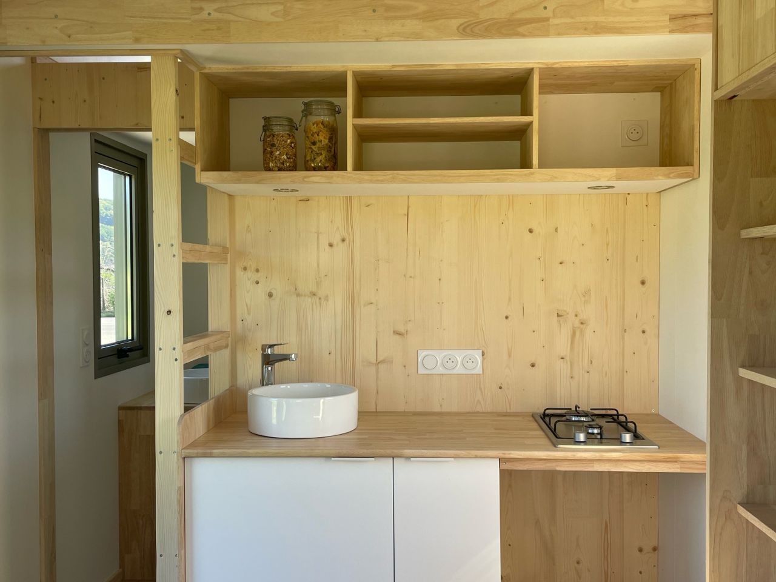
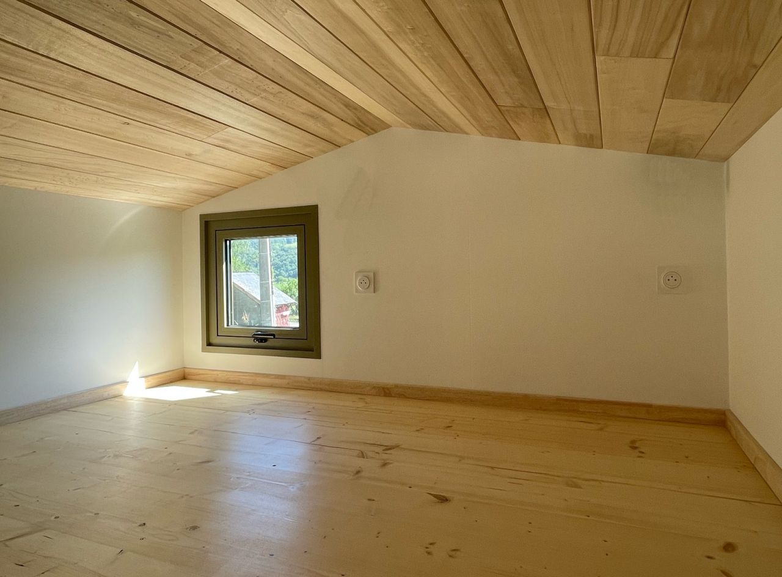
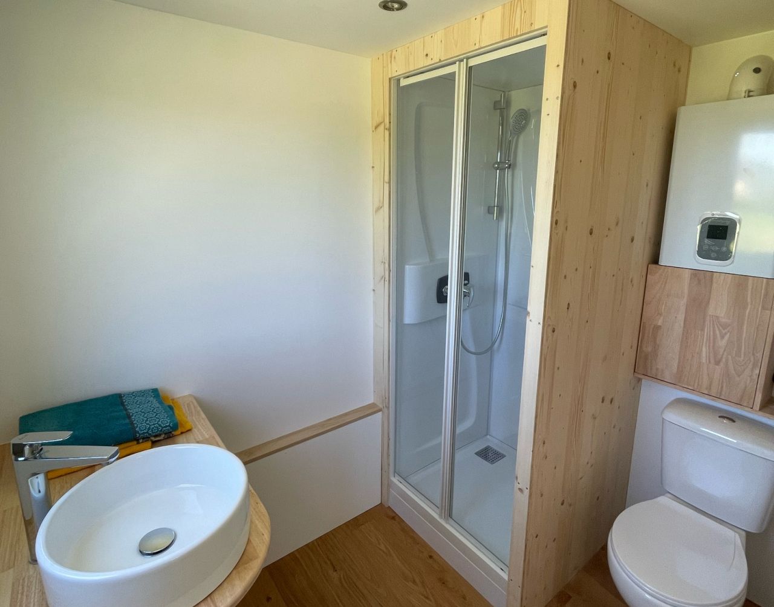
Follow Homecrux on Google News!
