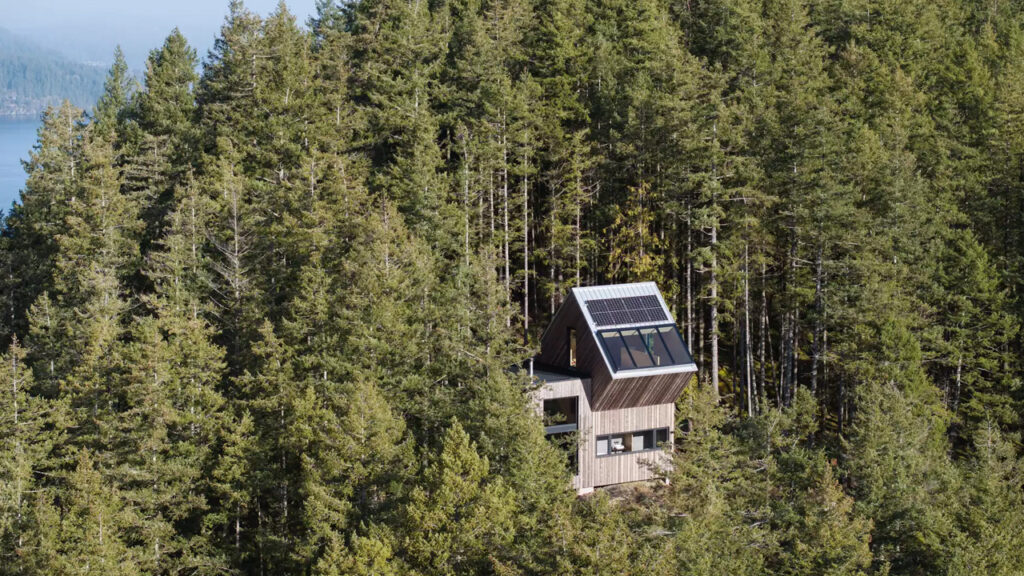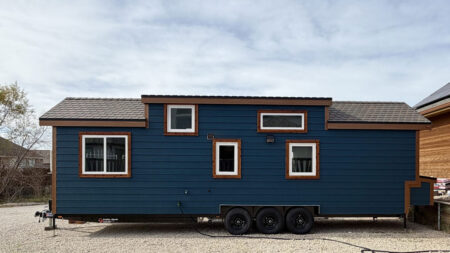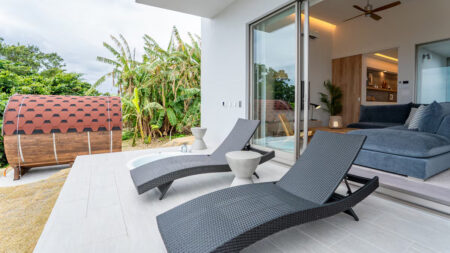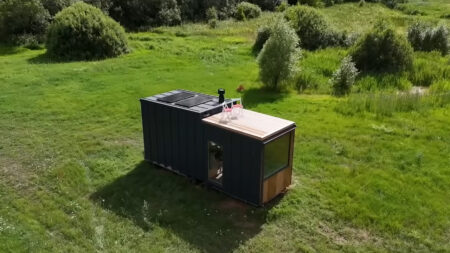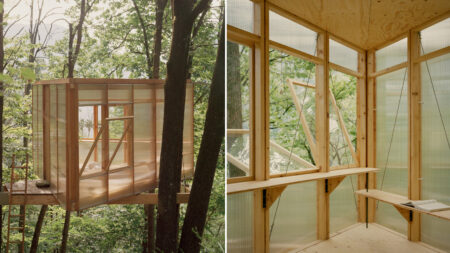When it comes to building a house in remote locations, brick and concrete construction is less popular than prefab homes made in factories. One example is The Nest, a wooden prefab home located on a remote 10-acre plot on Keats Island in British Columbia, Canada. It is an off-grid home that blends well with nature and is designed to be eco-friendly.
Vancouver-based design practice Daria Sheina Studio has built The Nest in collaboration with BC Passive House. It was transported by truck, barge, and then lifted by helicopter to its place. New Atlas notes, its main structure was installed in just two days, although the interior took more time to complete.
From the outside, this single-family residence looks like two cubes stacked at an angle. There are big windows on the roof and all around to bring in lots of light and views. The front exterior is further highlighted by a vertical window.
The prefab house measures 1,063 sq. ft. and is spread over three floors. One thing you can notice inside is the exposed wooden surfaces. As for the layout, the ground floor has a living area, kitchen, and bathroom, with large windows, while the upper floors house bedrooms. There are large lift-and-slide doors that allow inhabitants to connect the interior space with the outside landscape.
Also Read: No Concrete, Lib Earth House in Japan is 3D Printed From Soil
This prefab house runs completely off the grid, using solar panels for power, an incinerating toilet, and harvests and purifies rainwater for drinking. Furthermore, the foundation uses less concrete to minimize the environmental impact.
Prefab homes like The Nest are getting popular because they cost less, can be built faster, and are better for the environment.
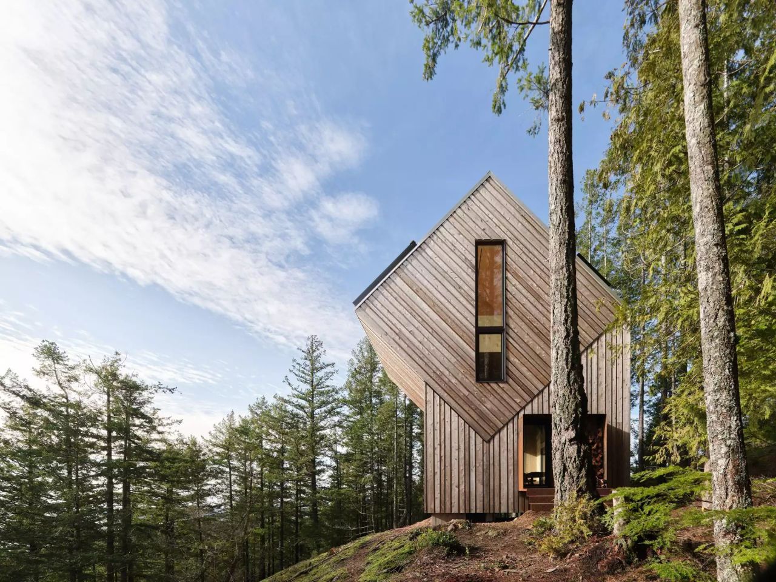
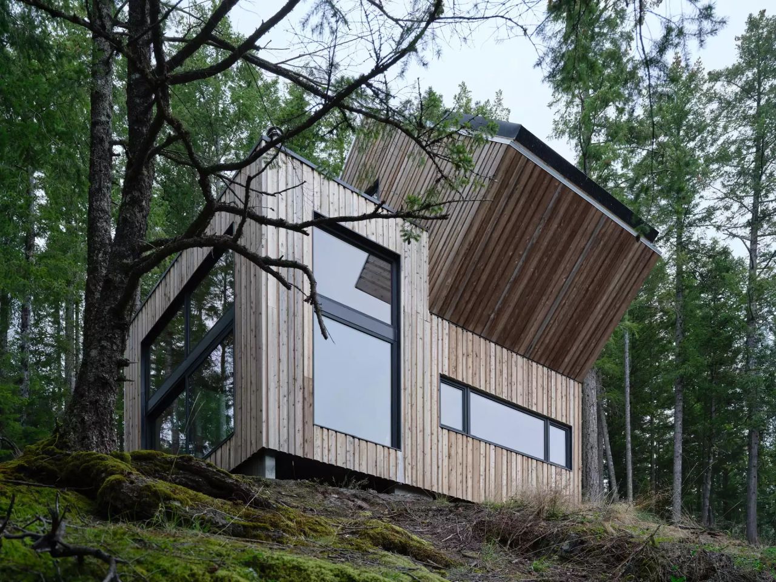
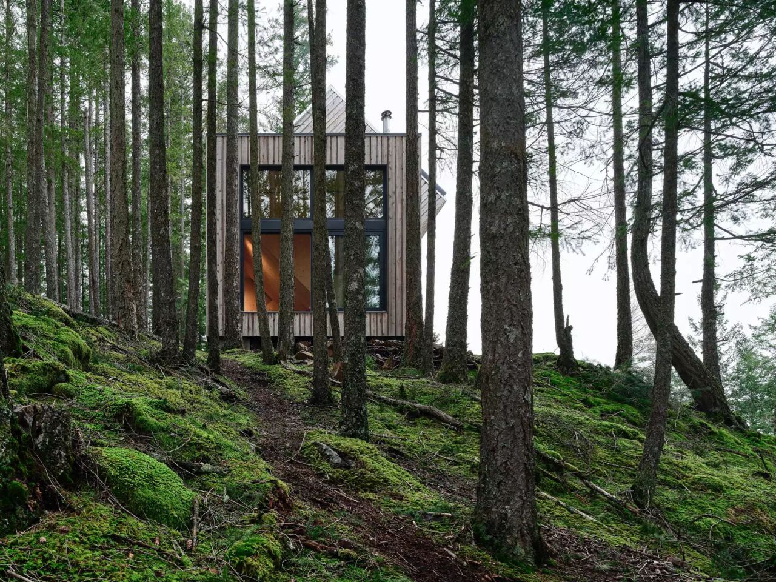
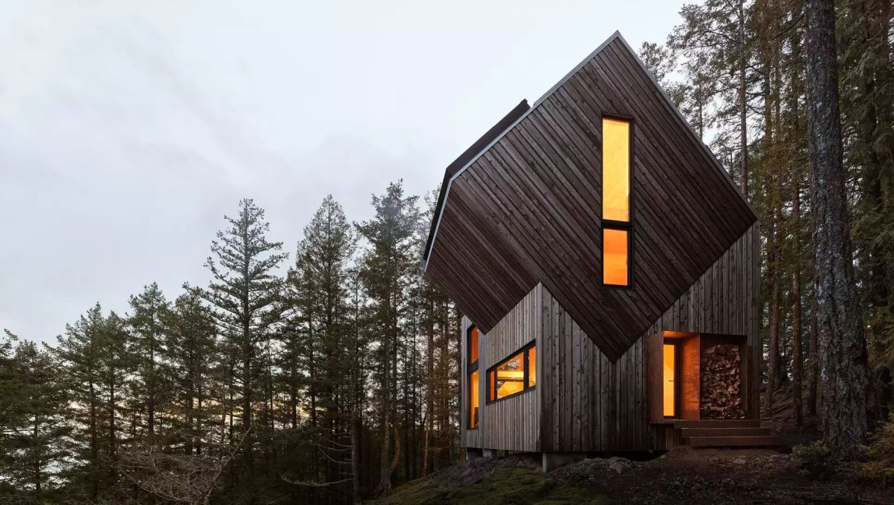
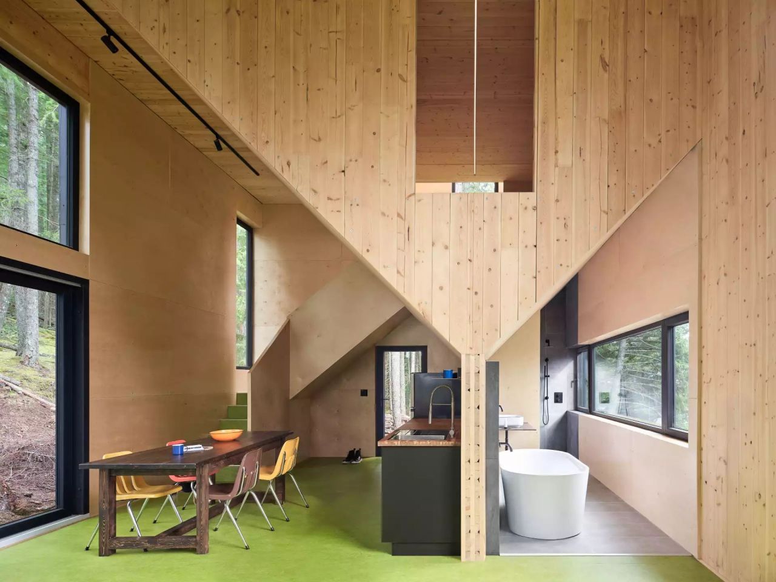
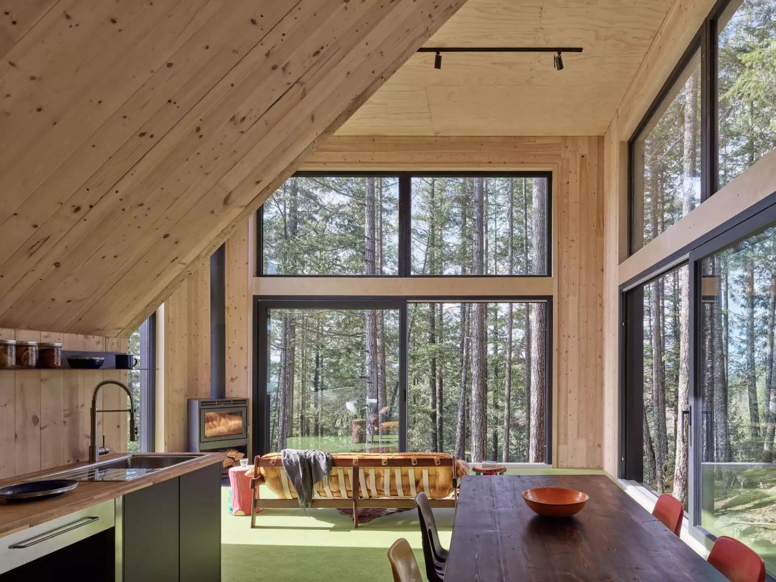
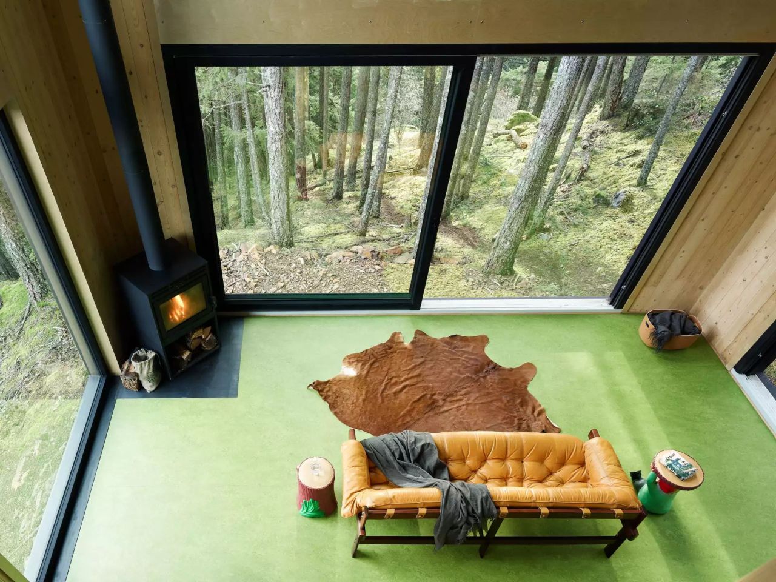
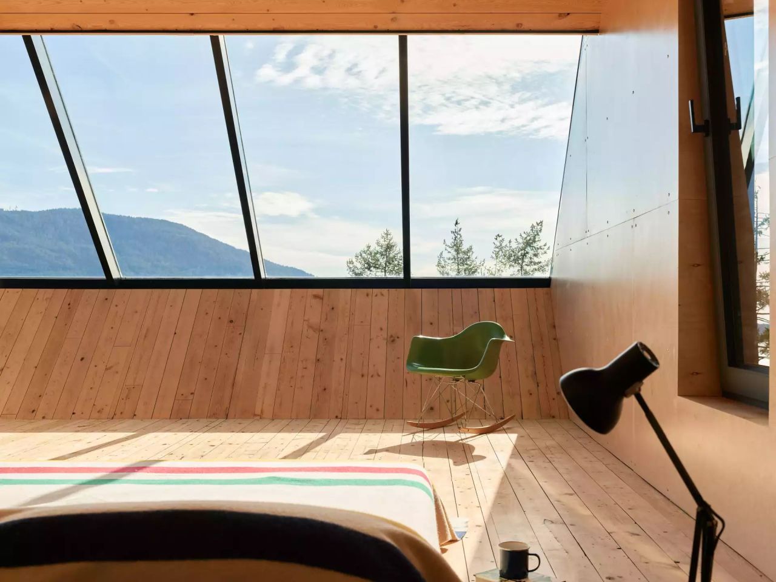
Follow Homecrux on Google News!
