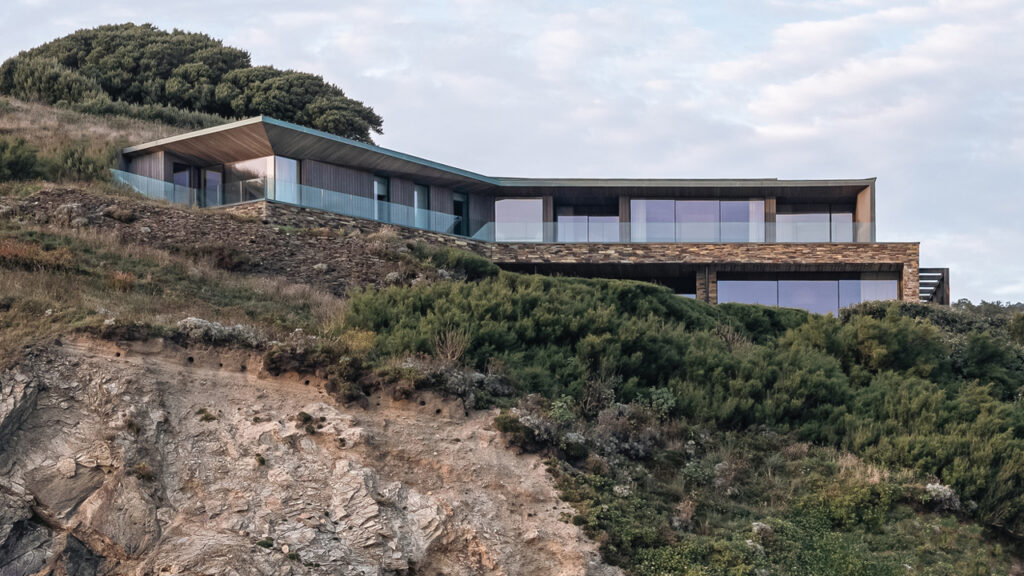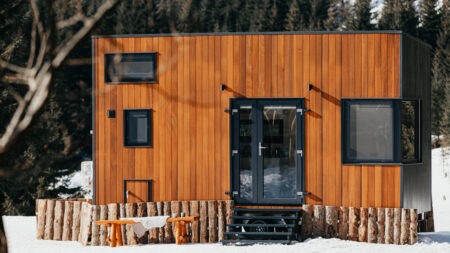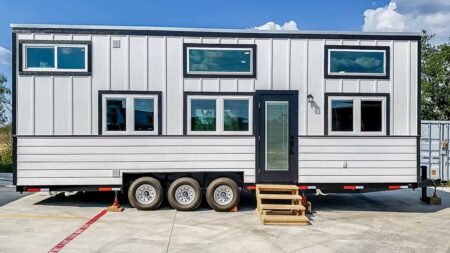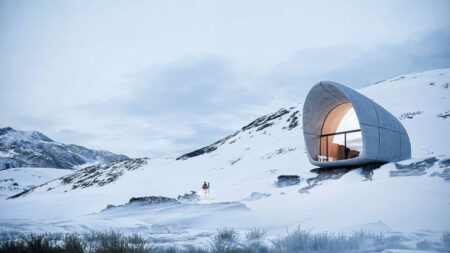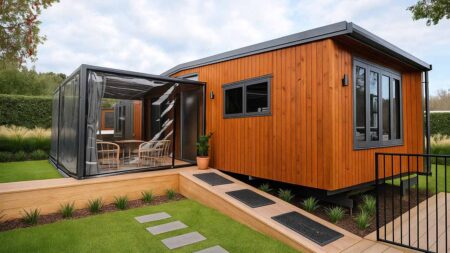Houses by the sea often have an unmatched charm, and the Two-Family House overlooking Mawgan Porth Bay in Cornwall, England, shows this beautifully. Designed by Rundell Associates, the cliffside family house evokes the client’s dream of a family seaside home with no compromises. Instead of standing out from the surrounding area, it blends naturally into its coastal setting while making the most of stunning views of the sea, sky, sandy beach, and the private garden.
The architecture makes the house feel rooted in its environment while letting nature shape its evolving appearance. The building does not dominate the cliff view; instead sits back into the landscape. The ground floor “plinth” of local stone anchors the house visually and physically, making it feel part of the natural environment. The first floor is covered by a copper-clad overhang that has gradually developed a blue-green patina. This weathered, organic look, created over time, beautifully integrates the building with its coastal surroundings.
The interior space is highlighted with the use of natural materials like timber, stone, and Cornish clay plaster. This results in a warm, textured, and inviting environment that feels suitable for family use. The interior layout frames panoramic views of the Atlantic, with windows and angles carefully located toward the headland.
The ground floor is organized for family life and entertaining. Its open layout flows seamlessly from the living room to the kitchen, dining, playroom, pool, and surf facilities. At the heart of the cliffside house is a sweeping curved timber staircase and a wide hallway that connect the home’s two main wings. The stairs are topped by a circular roof lantern that brings natural light inside and provides cross ventilation in summer.
Also Read: 9 Ultra-Modern Cliff Homes With Breathtaking Sea Views
A tiered garden constructed by the owner winds down to the beach, laying a network of stone retaining walls and paths that criss-cross the site and has been kept intact. The construction was carefully done to preserve these features and ensure that the building added a sympathetic new layer to this history, echoing and enhancing the bio-diverse nature of the cliffside site.
With creative use of materials and positioning, the cliffside ‘Two-Family House’ is built as a seaside retreat rooted in its stunning setting. It is designed to offer lasting joy and shared experiences for generations.
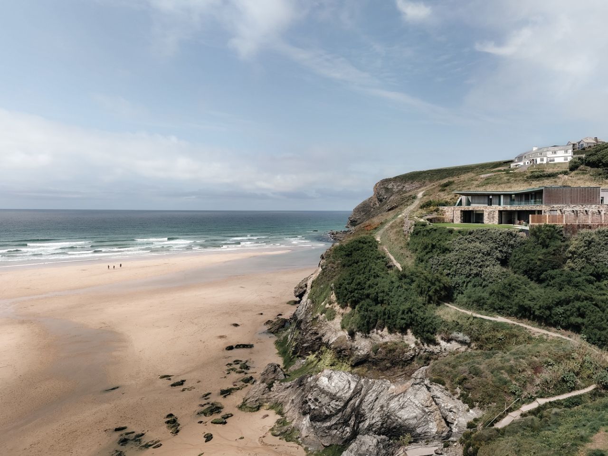
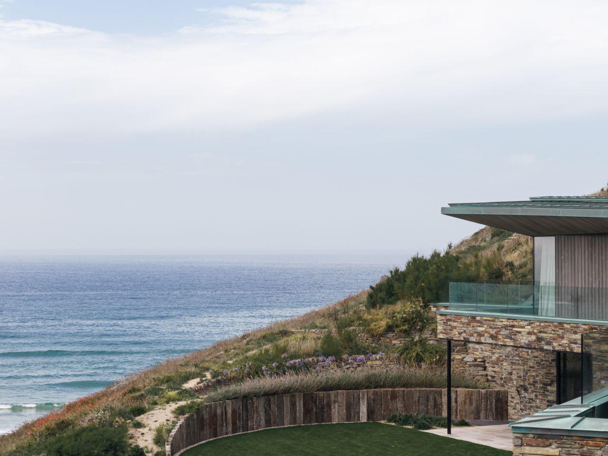
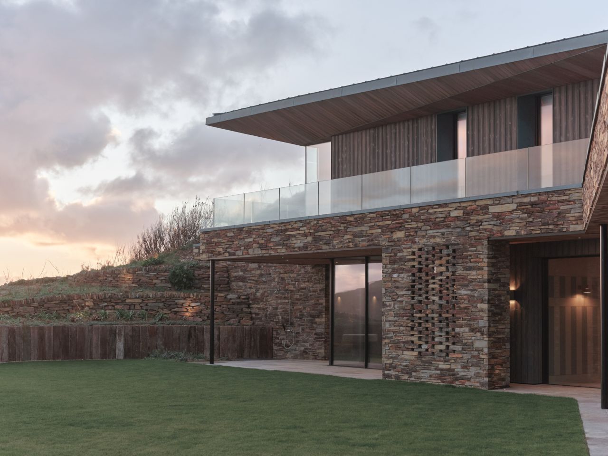
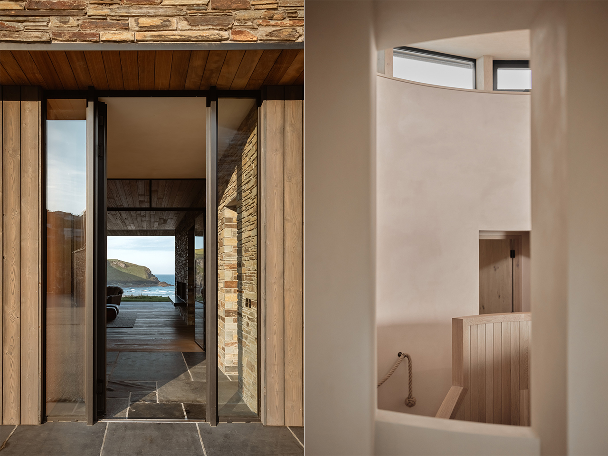
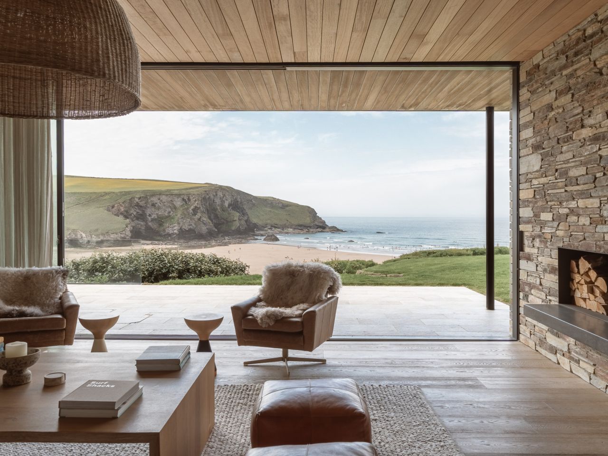
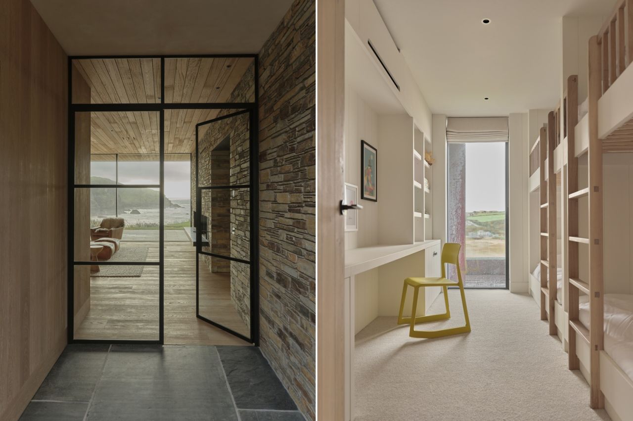
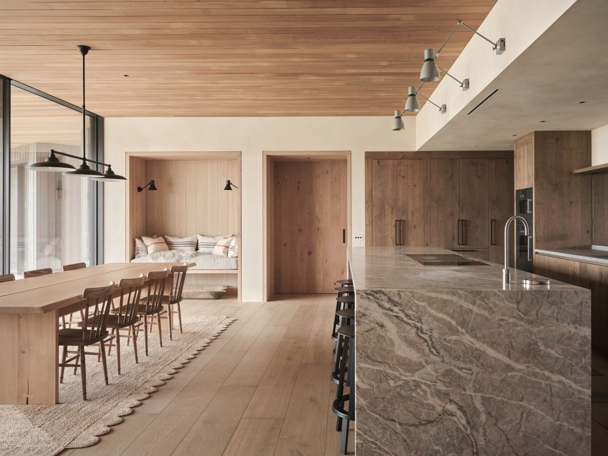
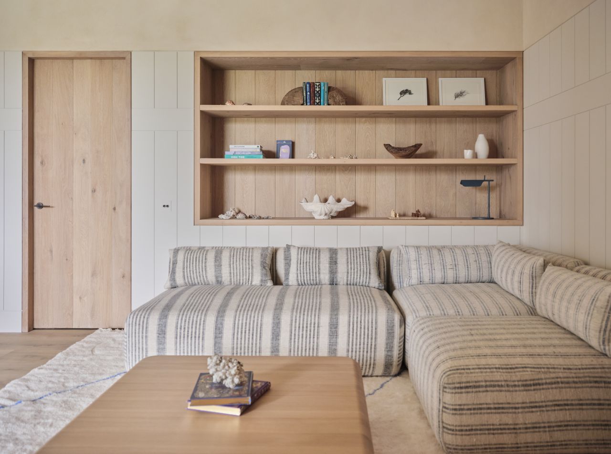
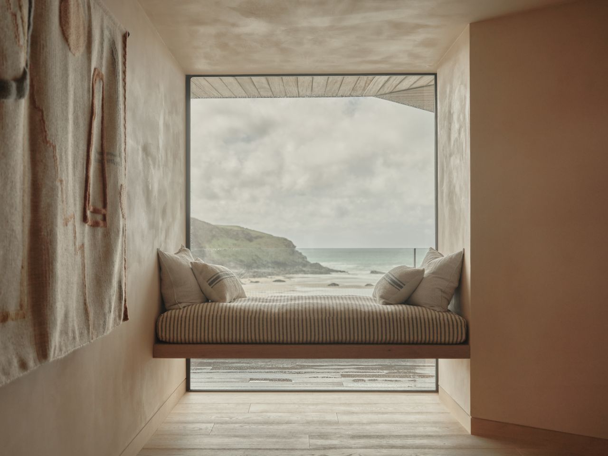
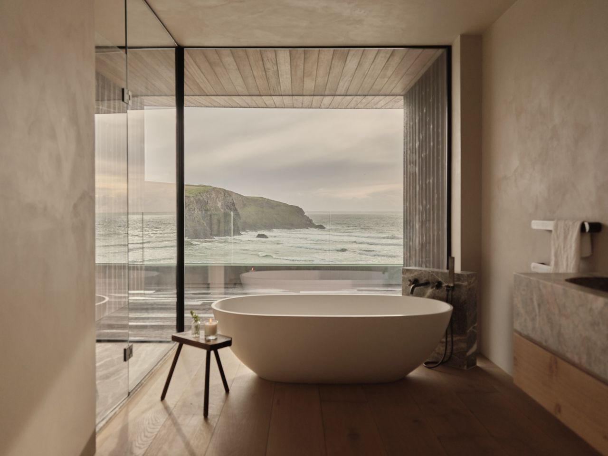
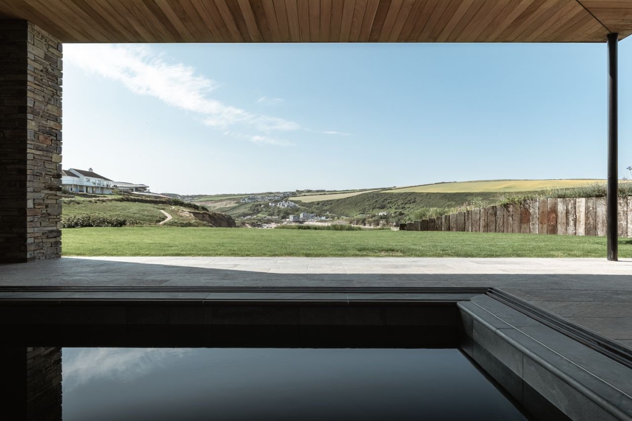
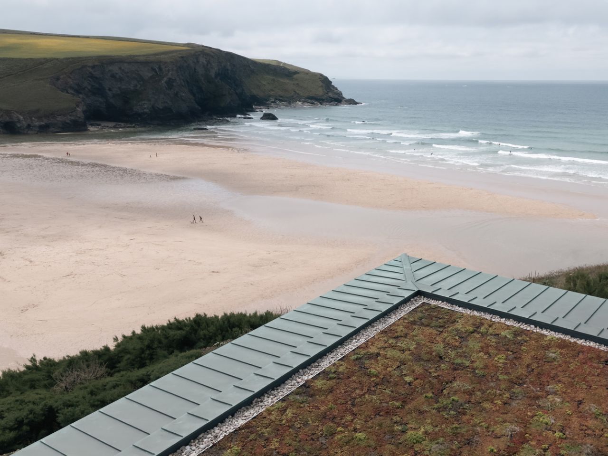
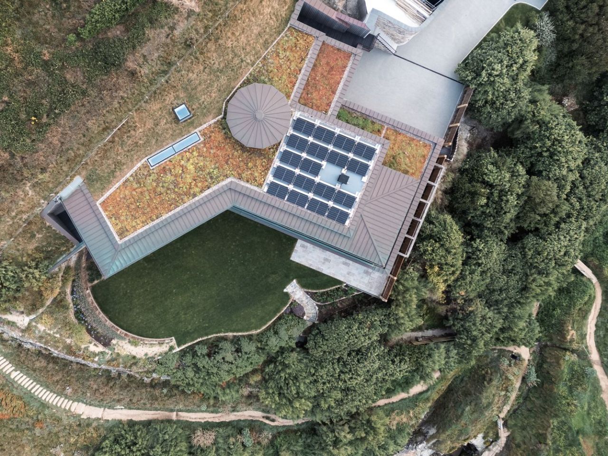
Via: ArchDaily
Follow Homecrux on Google News!
