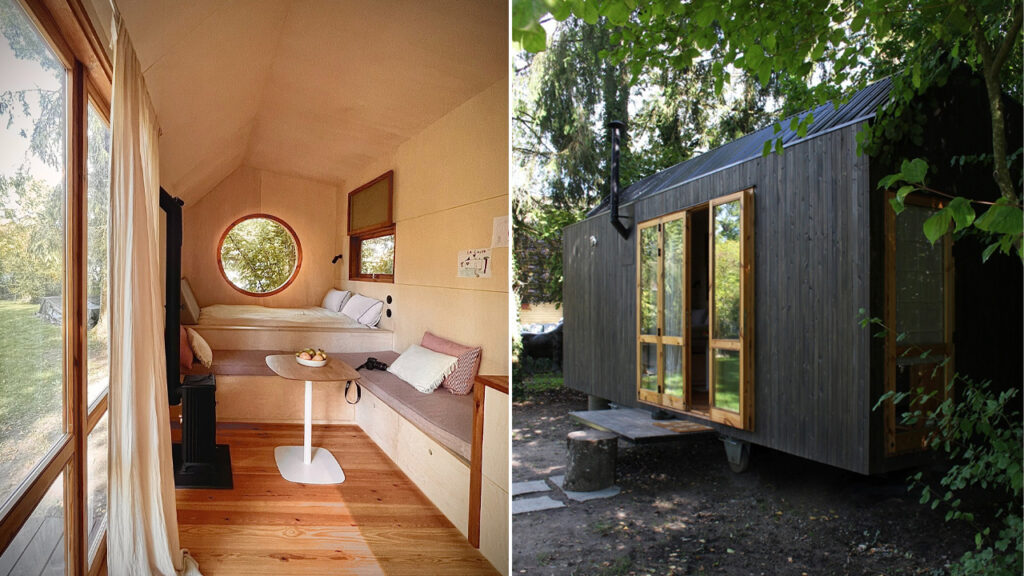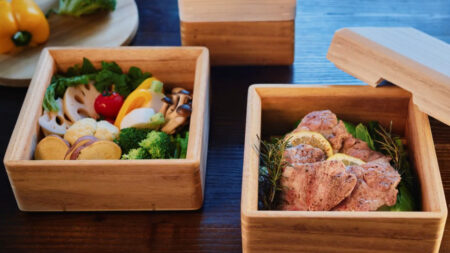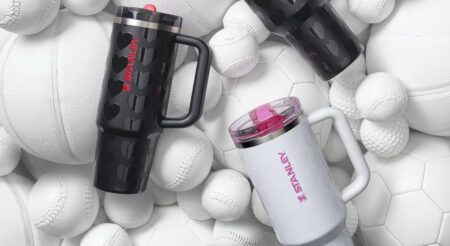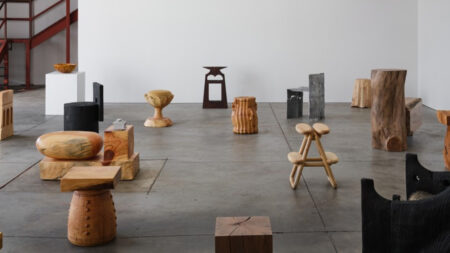We have featured many tiny house makers worldwide, but Madeiguincho stands out for its minimalist yet traditional design approach, incorporating large wood and glass doors alongside exterior finishes using the Japanese Shou Sugi Ban technique. Its latest Berra model continues this signature style with a dark, single-tone slatted exterior achieved by charring the wood cladding. This evokes the same natural, rustic appeal seen across most of the company’s tiny houses.
Designed for a small family, this tiny house on wheels features a large round window at the front and an elevated bed platform that likely conceals ample storage, a vital feature for homeowners. The living area includes an L-shaped seating arrangement with built-in storage. It also doubles as steps leading up to the bed.
The tiny house features a large folding door on one side for the main entrance and a smaller door at the rear that leads from bathroom to directly outdoors. This allows homeowners to shower while enjoying outdoor views.
The bathroom is surprisingly spacious, and is equipped with a vanity sink and a composting toilet. This secondary door may be useful when you want to enter inside directly after outdoor activities (e.g., with muddy or sandy feet) to shower or clean up without messing up in the main living area.
Also Read: This French Tiny House on Wheels is Defined by Porthole Windows and Vertical Silhouette
The space above the bathroom is utilized as secondary bedroom that can be accessed through a fixed ladder. The kitchen lies in the center and has a wooden countertop with sink and cooktop. There are also plenty of shelves and cabinets for storage purposes.
All the openings along with a horizontal window in the tiny house brings in loads of natural light as well as make a direct connection with the surrounding nature. The Berra tiny house is installed on a rural plot in Switzerland but there are no details about the final cost of the build.
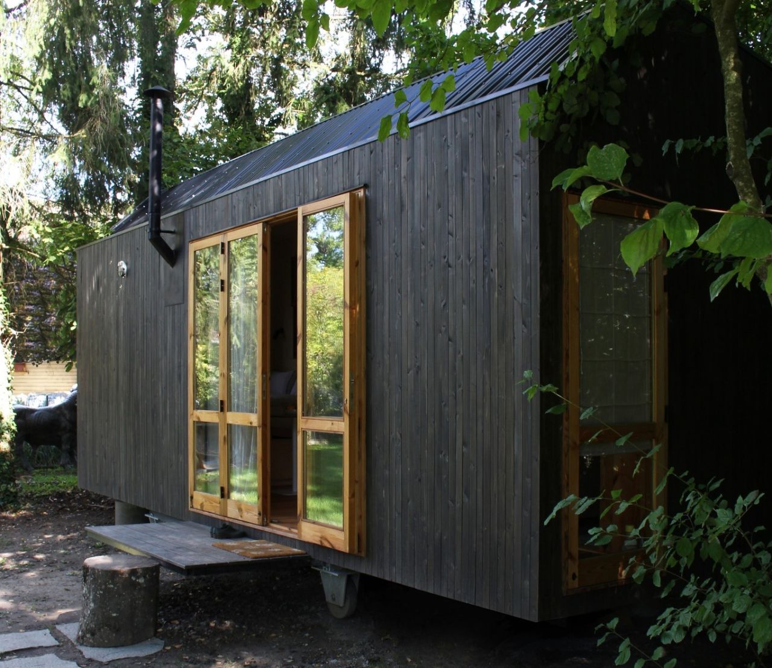
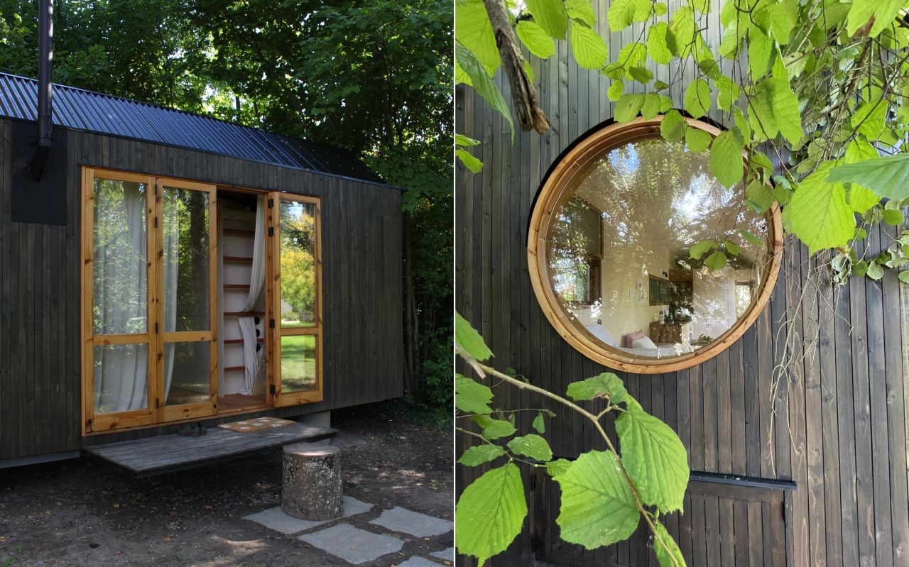
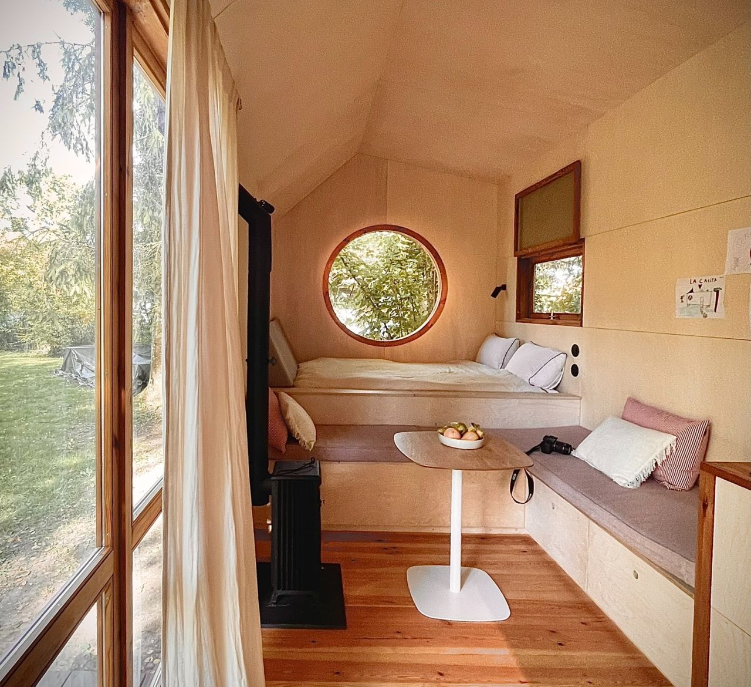
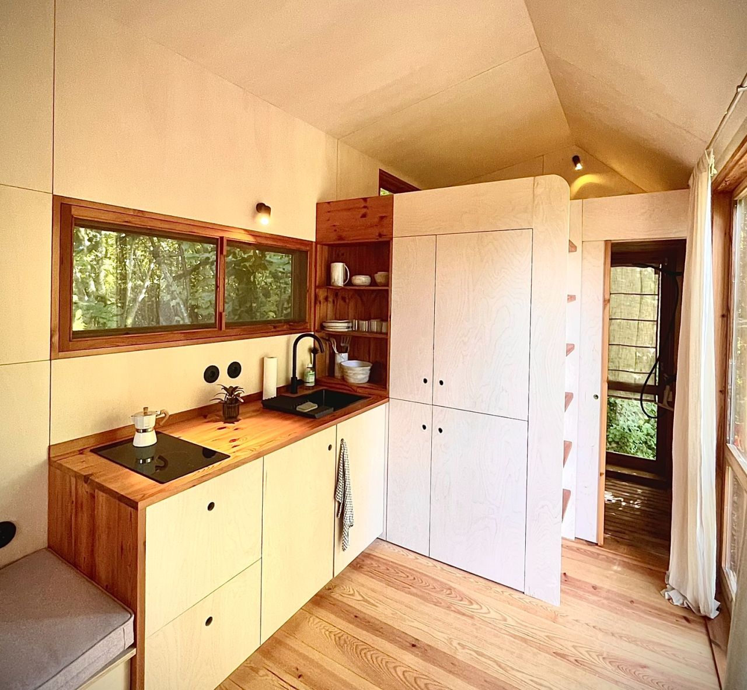
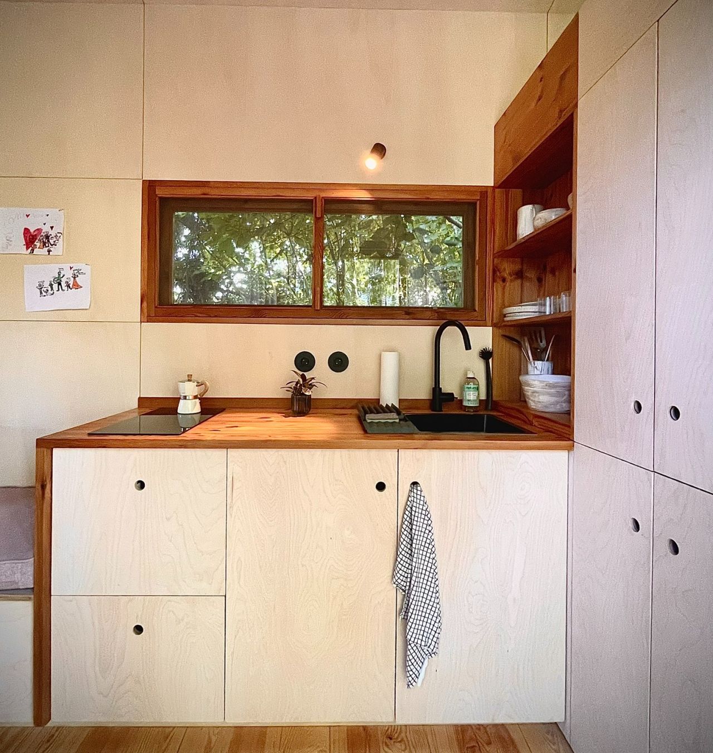
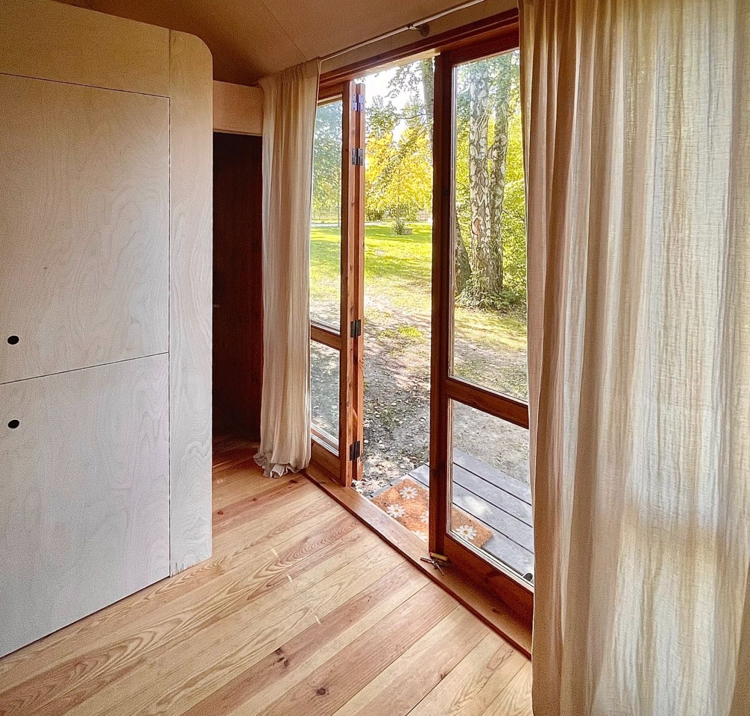
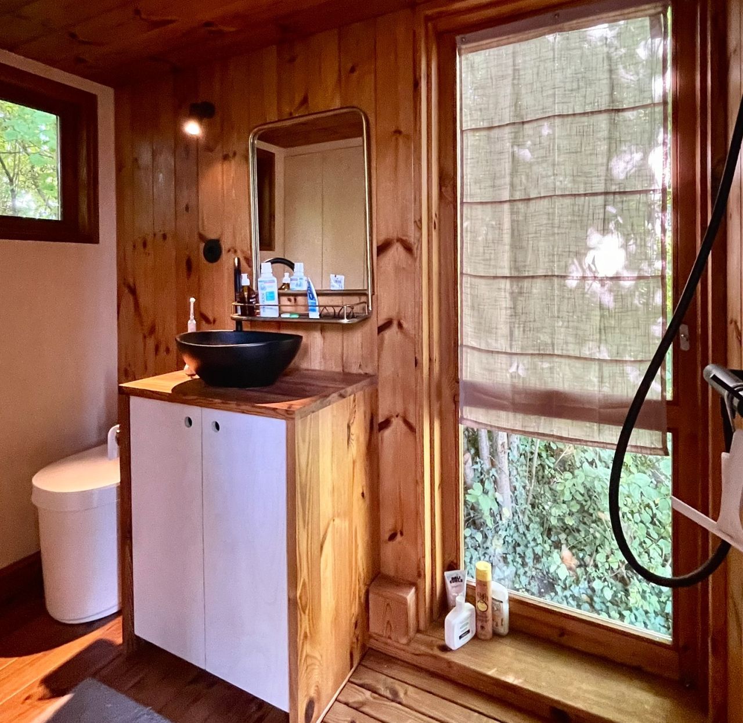
Via: New Atlas
Follow Homecrux on Google News!
