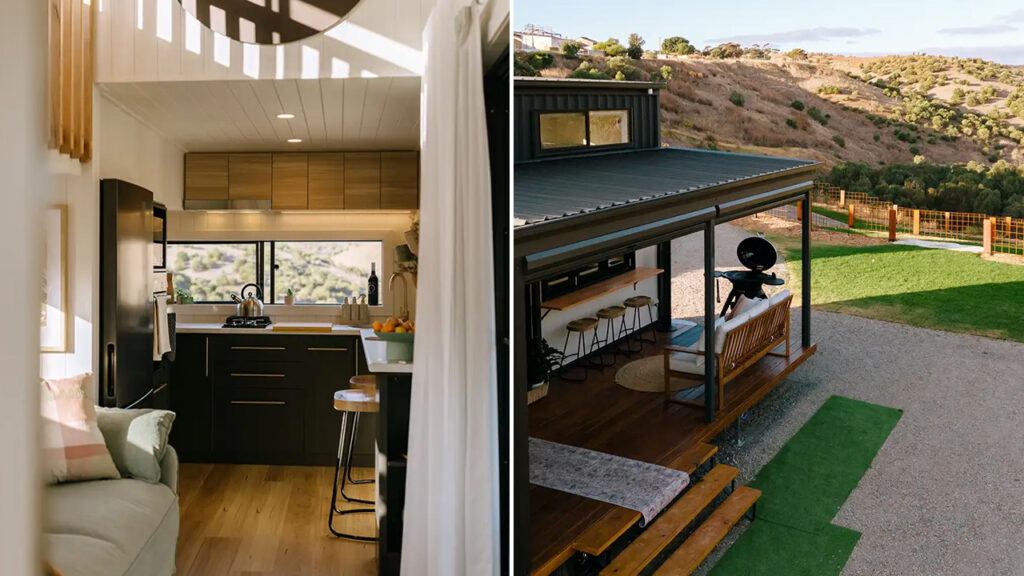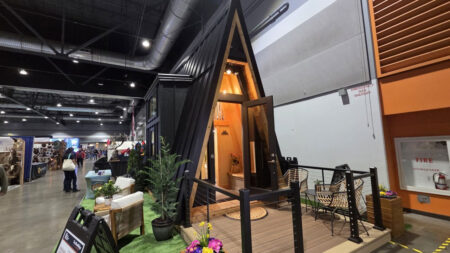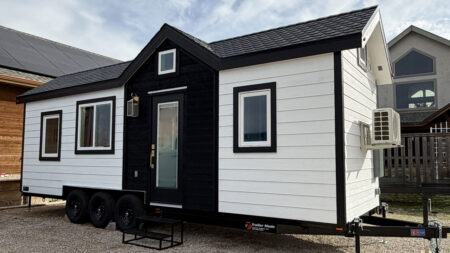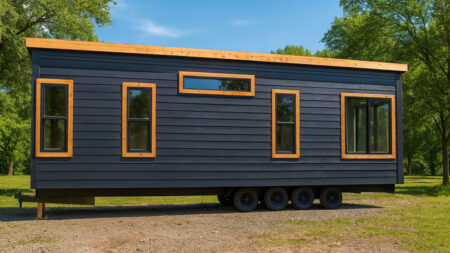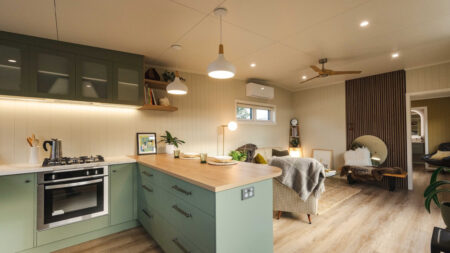The Tilly tiny house with two loft bedrooms is suitable for long-term family living. Built by the Australian company Aspire Tiny Homes, the compact house, its largest two-story model, can accommodate up to four people. It also features a Koala sofa that can be rolled out to accommodate two more people, if needed.
The Tilly tiny house is built on a triple-axle trailer measuring 27 feet long and 8 feet wide. The Pink Batts thermal insulation has been used for walls, roofs, and underfloor. The roof and walls are clad with Colorbond steel, making the house weather-resistant.
The interior of the house has a minimalist appeal. It has beautiful white walls clad in Easycraft VJ 100 linings with hybrid laminated timber flooring. It makes the interior look more spacious and brighter, thereby creating a calm, relaxing environment.
The house has a large glazed door that opens into the living room. It has a comfy pale green Koala sofa that can also be used as a bed if you need more sleeping space. Despite being small, the room looks less cluttered, and the glass door and windows let in plenty of sunlight.
The kitchen is adjacent to the living room. It includes a refrigerator, a built-in oven, and two-burner cooktops. The base and wall cabinets allow effortless storage. The windows provide brightness and add a modern look. The slide-out range hood integrates seamlessly into the kitchen cabinetry.
A section of the countertop serves as a dining space located near the window. There is an upgrade option as well, where you can get another countertop installed on the optional deck, which will also expand the kitchen outdoors.
The bathroom lies opposite the kitchen at the end of the house. It features a floor-mounted vanity sink, a back-to-wall toilet suite, and a shower with a properly tiled floor. With all these amenities available, the bathroom doesn’t look cluttered at all. The space utilization is done quite cleverly.
The stand-up walkway above the sofa leads to the loft bedrooms. It has strong railings that ensure safety, especially if you have children. Each of these bedrooms has a cozy queen-size bed and a cupboard to keep clothes and belongings. The glazed windows are large and wide, providing ample sunlight to create a more vibrant and airy atmosphere.
Apart from the standard inclusions, the builder also offers optional pergola and deck installation for an additional cost, among other upgrades. The pricing for the Tilly tiny house starts from AUD $145,000 (about $95,000).
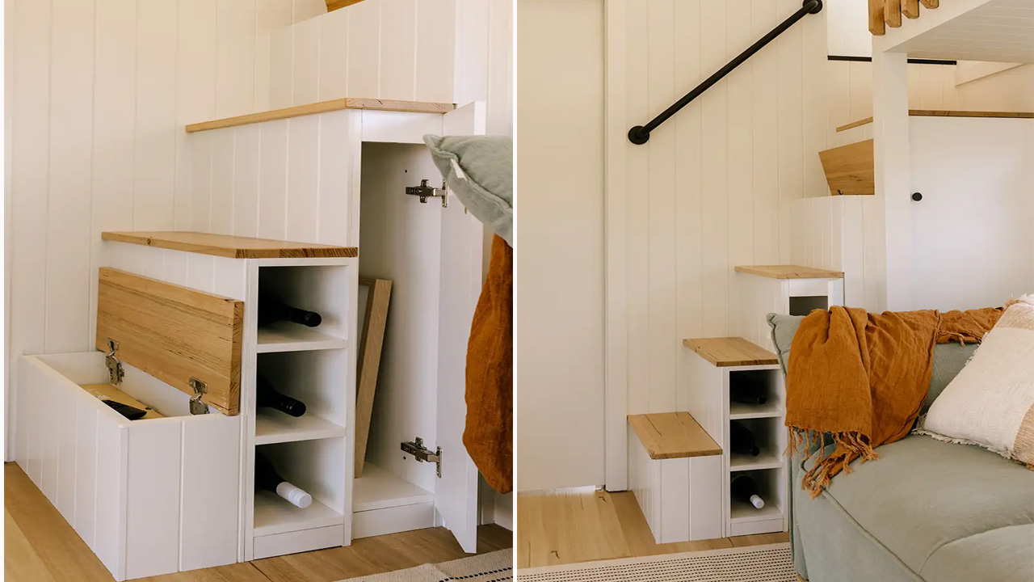
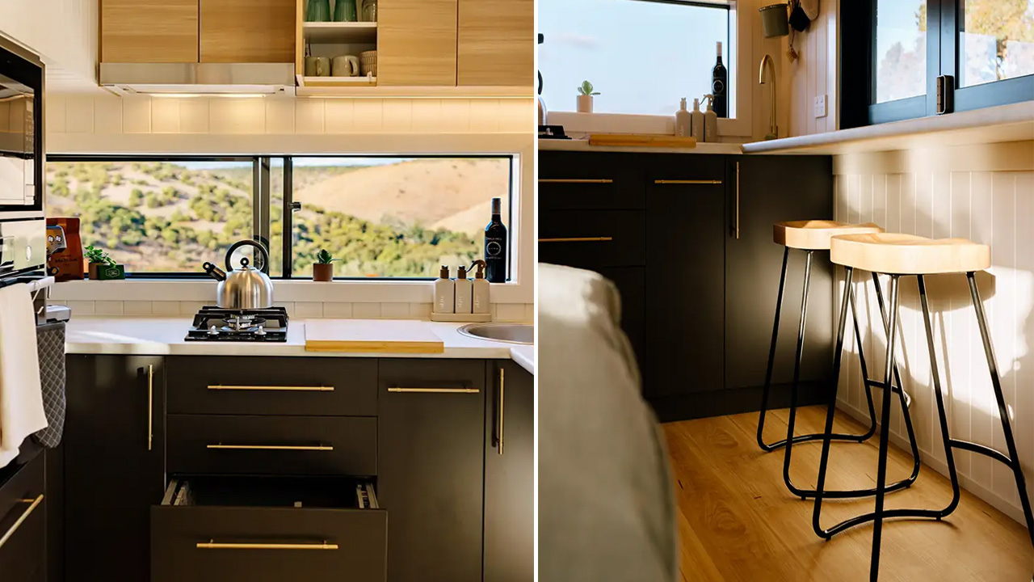
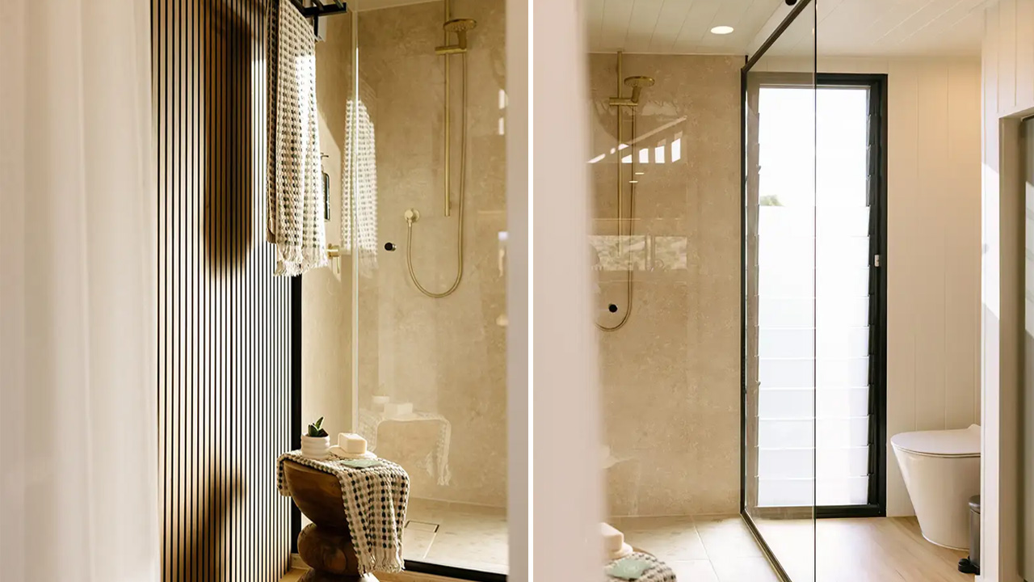
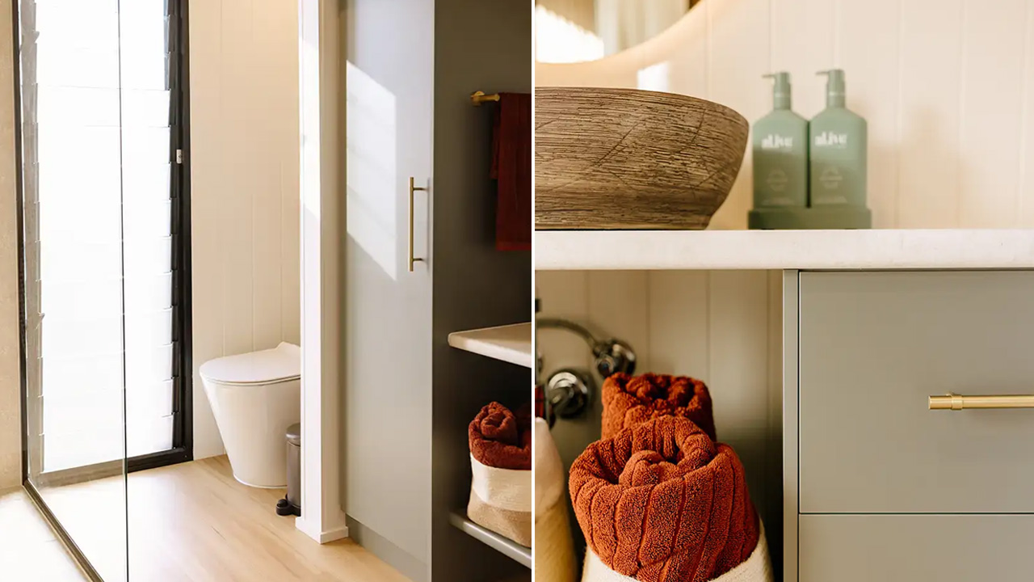
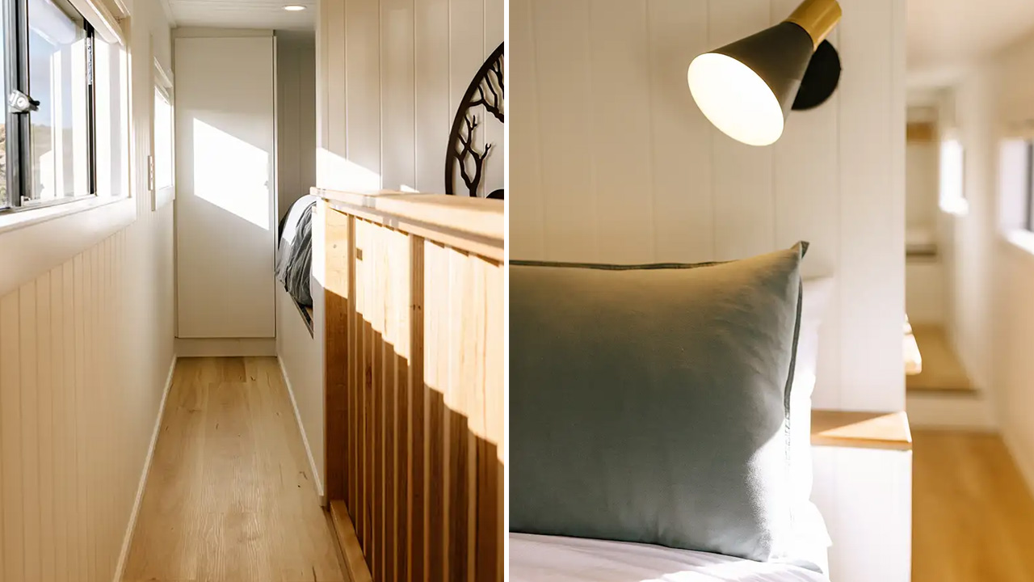
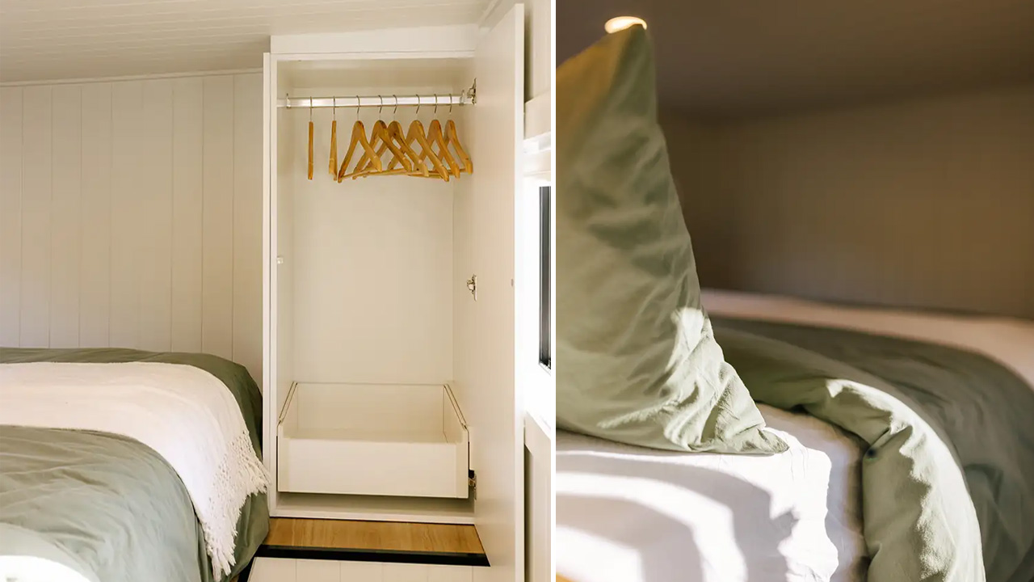
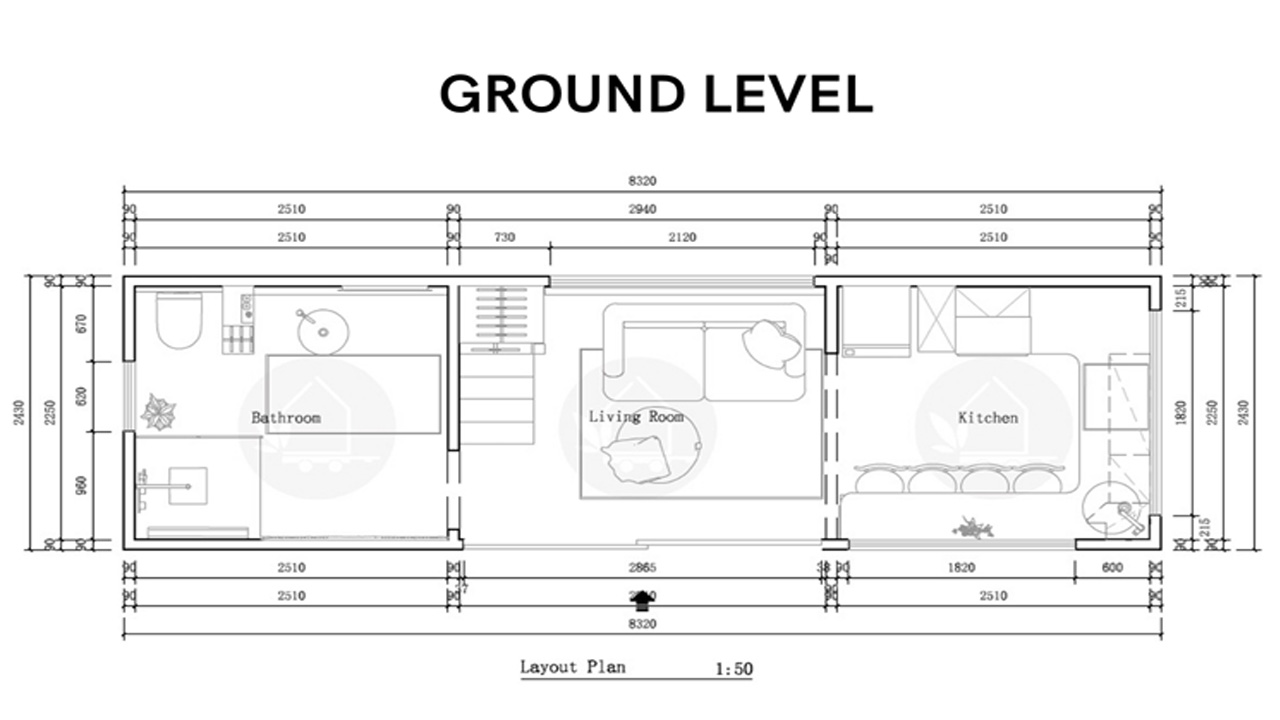
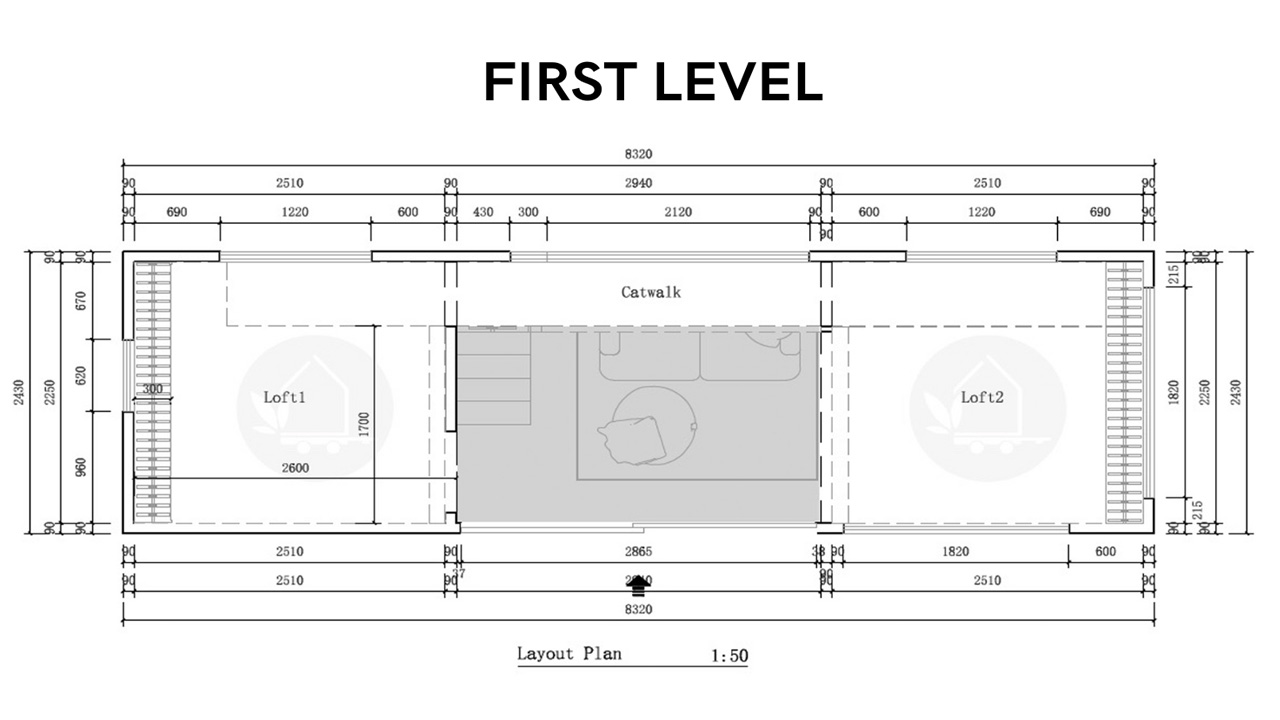
Follow Homecrux on Google News!
