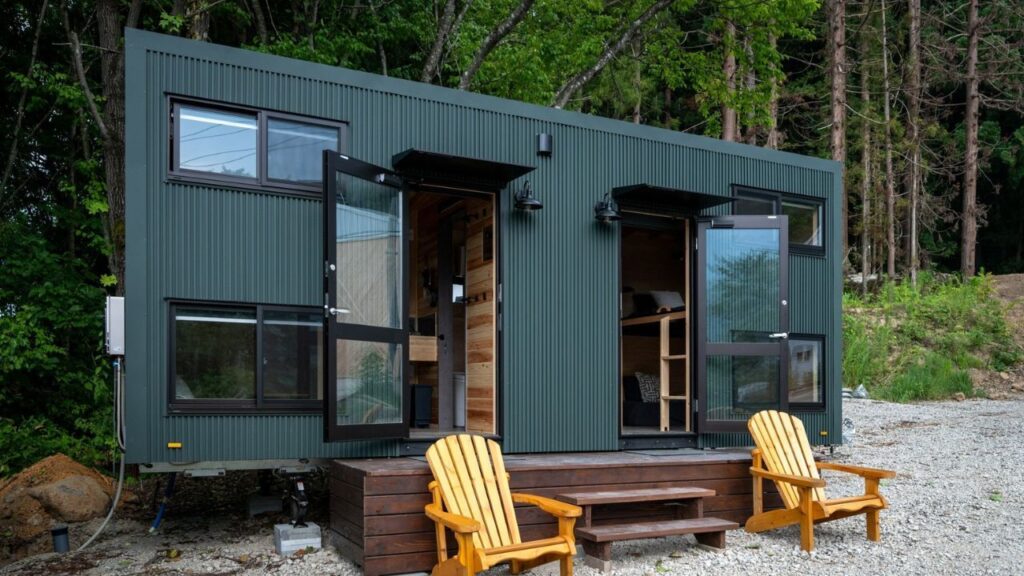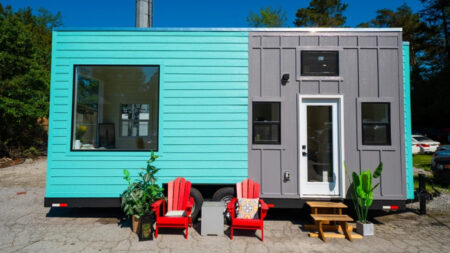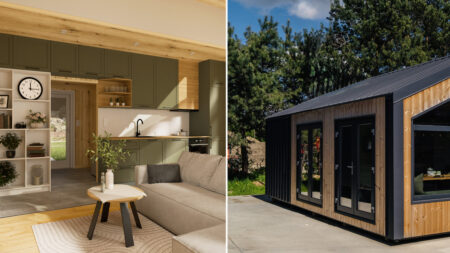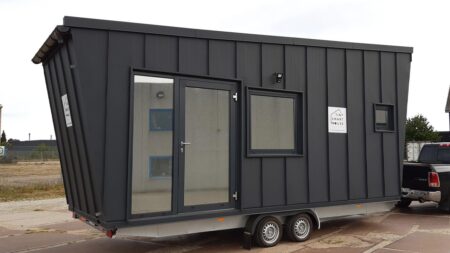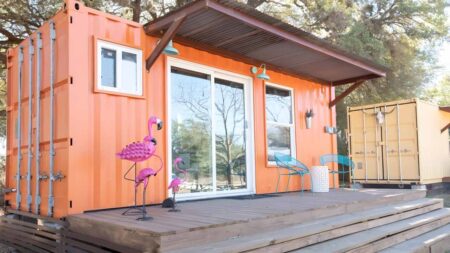Evoking a rustic and cozy vibe, the Yamabiko tiny house perfectly interprets the traditional Japanese aesthetic. Built in and for Japan by Ikigai Collective, the tiny house on wheels blends contemporary living with a traditional approach. Yamakibo, meaning a mountain echo, the tiny house is smartly built to fit two lofts along with two lounges in a rather unusual two-part layout.
The tiny house on wheels has an exterior that feels like fresh air among today’s pompous choices. Sleek and modern finishing of the tiny house makes it easy to blend with nature and the cityscapes as well. The exterior is made to endure different climatic conditions. Garibalium steel cladding is used for the exterior making the tiny house durable as well as different from the usual Japanese designs.
The tiny house features two front glass entrances opening into two individual living sections. Each section has a loft bedroom, a floor-sitting lounging area, and a tiny kitchenette. The bathroom is the only shared space and is placed between both the sections for easy access. Both sections are separated with walls and doors, protecting the privacy.
The tiny kitchens of the house are equipped with a sink and have a 2-burner stovetop to streamline separate cooking in each section. Overhead shelves along with storage bins are also provided in the kitchen, taking care of the organization and cleanliness. The kitchen area is placed right opposite to the glass door, flooding it with natural light. The unusual layout of the tiny house makes it look like a luminous, airy space instead of shrinking it.
The living areas are divided into two equal spaces for lounging and sleeping. The area is divided mid-way to put Japanese floor seating on the lower section, while the bedding goes on the loft.
The lower windows provide enough light along with an impeccable view. The coffee tables in the lounge face the windows to evoke a sense of connection with the environment. Placed below the loft bedrooms, the lounging nooks have partial walls and simple ladders to take you to the upper cozy corners. The loft bedrooms also have access to natural light and picturesque views with one window each.
Also Read: This French Tiny House Flaunts Cabinesque Aesthetic With Dual Entrance
The dwelling has exposed ceiling beams adding a striking architectural feature to the rooms. Muted gray and black accents are used in the house, which make the abode welcoming and calming. The whole house has minimal lighting fixtures, adding that traditional charm. Defining the name Yamabiko, the house gives a break from the usual and loud designs.
The only shared space of the whole house is the bathroom that has a toilet and a narrow shower cabin. The house has integrated hot water system along with the necessary connections for daily comfort. The expanded space works effortlessly along with giving a touch of the traditional Japanese dwellings.
The silhouette of the house is 21 feet long, 8 feet wide, and 12 feet high. Priced at ¥9,900,000 (roughly US$64,200), the Yamabiko tiny house is ready to move in and can also be booked if someone wishes to. For more details regarding pricing and shipping, you can visit the official website.
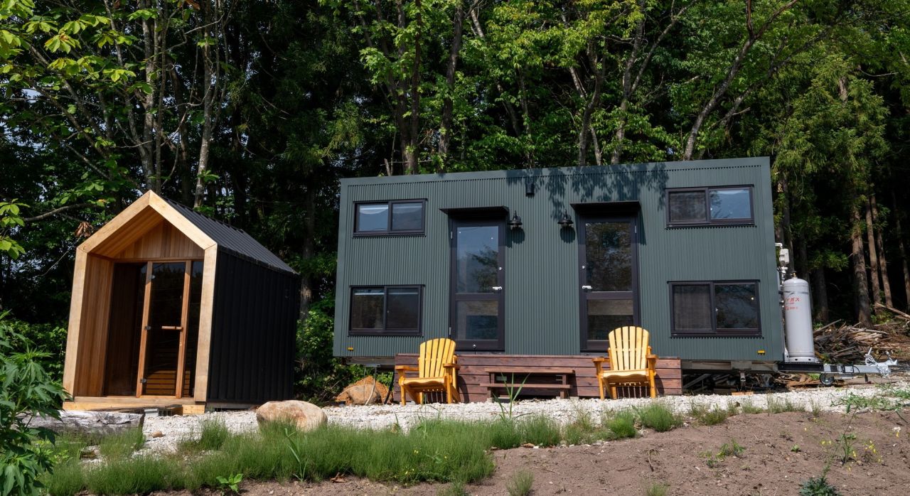
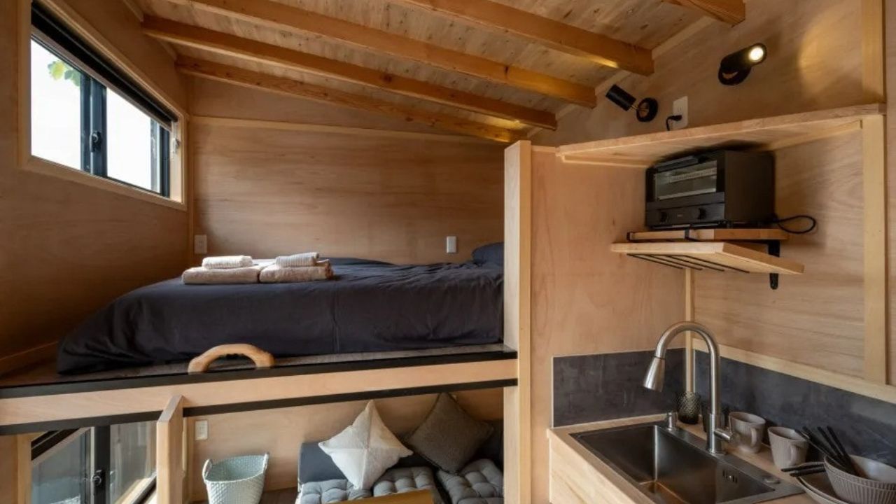
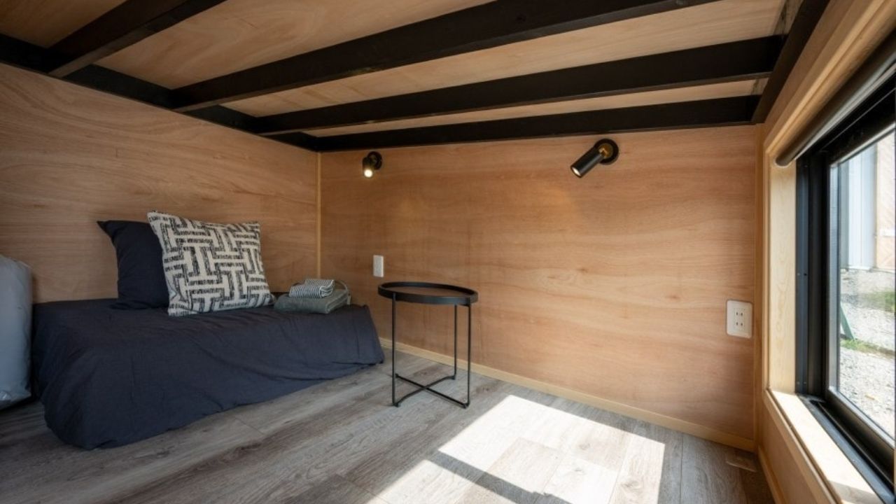
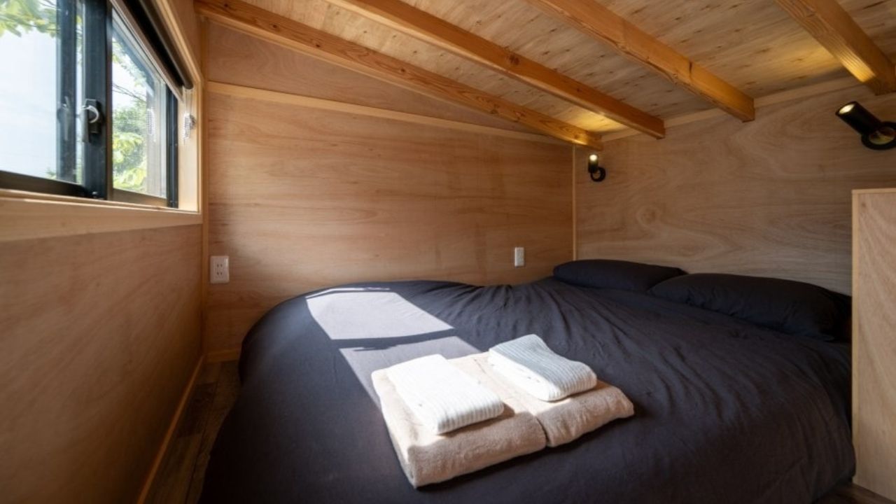
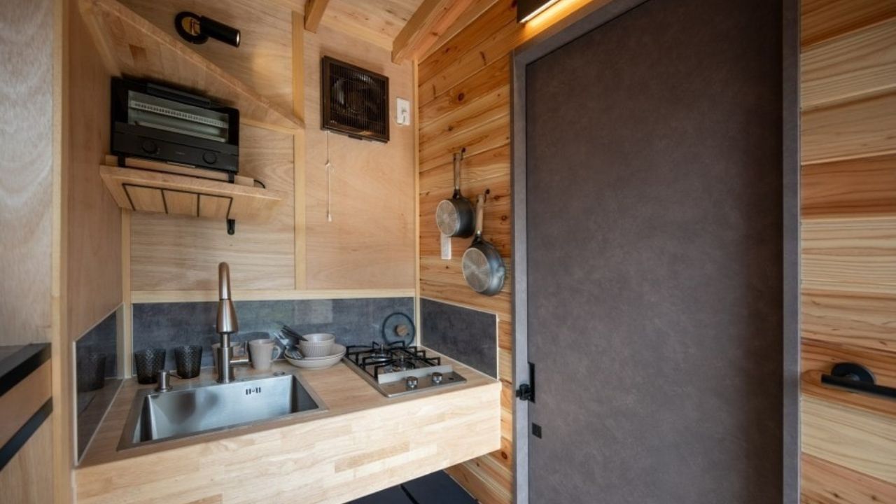
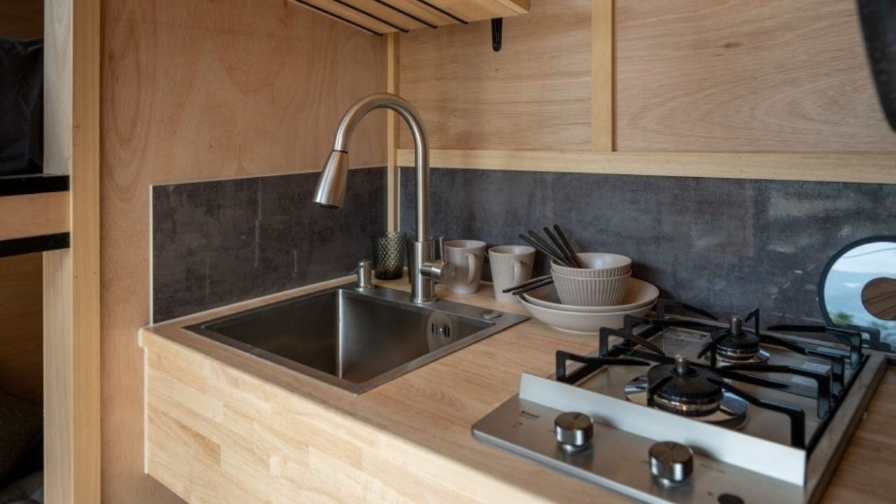
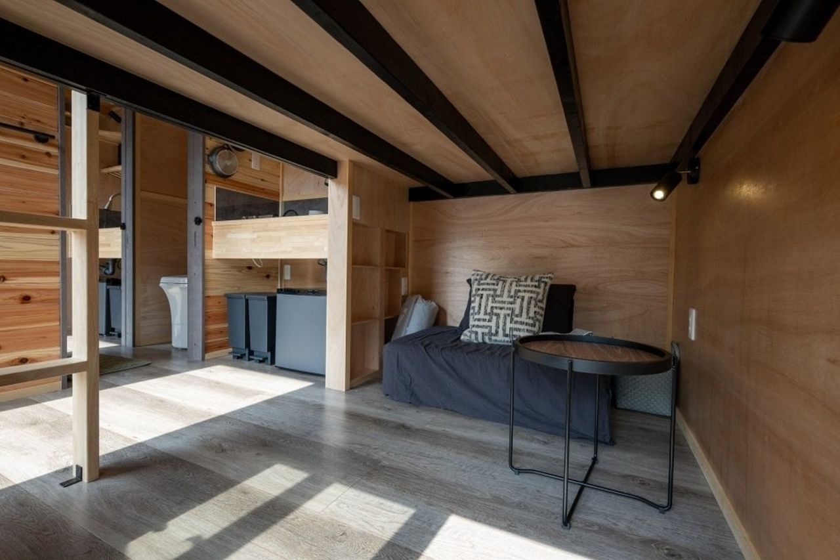
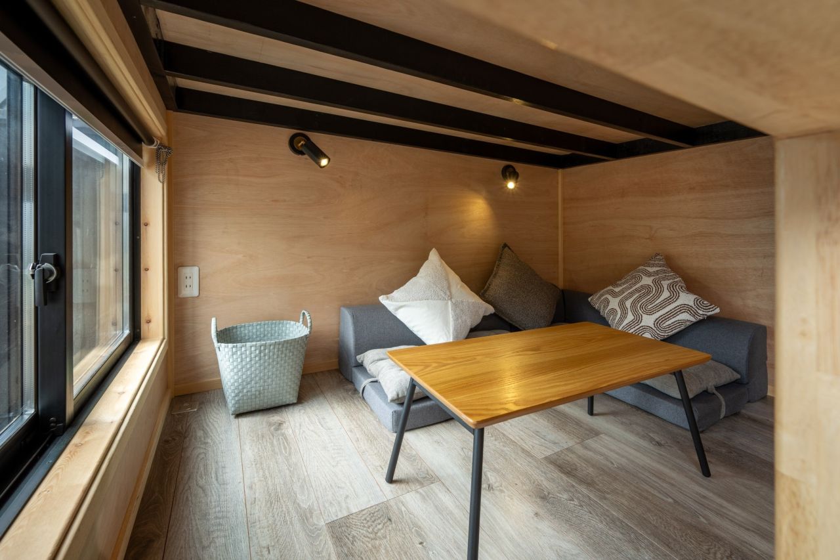
Follow Homecrux on Google News!
