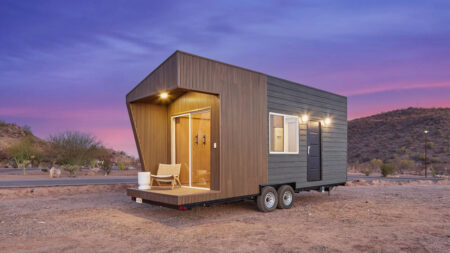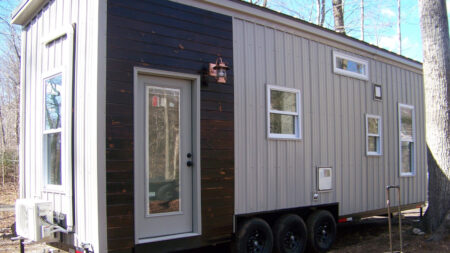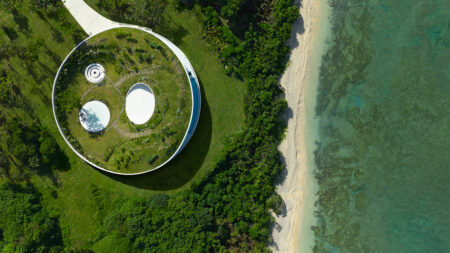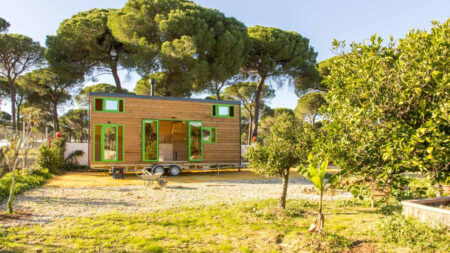This beautiful house in Penticton, Canada is a modern and eco-friendly piece of architecture. What makes it different from other houses is the unique design and use of reclaimed materials. Named Fuego Retreat, it is constructed by designer and builder Geoff Orr using reclaimed wood beams from demolished buildings.
Geoff has spent over 14 years building his dream home by himself. It is a 5,600 square-feet building, with a bigger 6,300-square-feet roof due to large overhangs. The house has no solid walls rather it features complete glass walls that connect the interior space with the outside.
Fuego Retreat follows an open floor plan that includes a sunken living room, kitchen and dining area, bathroom, a garage-cum-studio, and bedrooms. Other quirky features are a penny floor, a natural stone grotto, and three off-grid tiny cabins nearby which are available for rent on Airbnb.
Also Read: Maraya Concert Hall in Saudi Arabia is Largest Mirrored Building in World
Fuego Retreat has many different elements that may be a source of inspiration for sustainable design and architecture lovers.
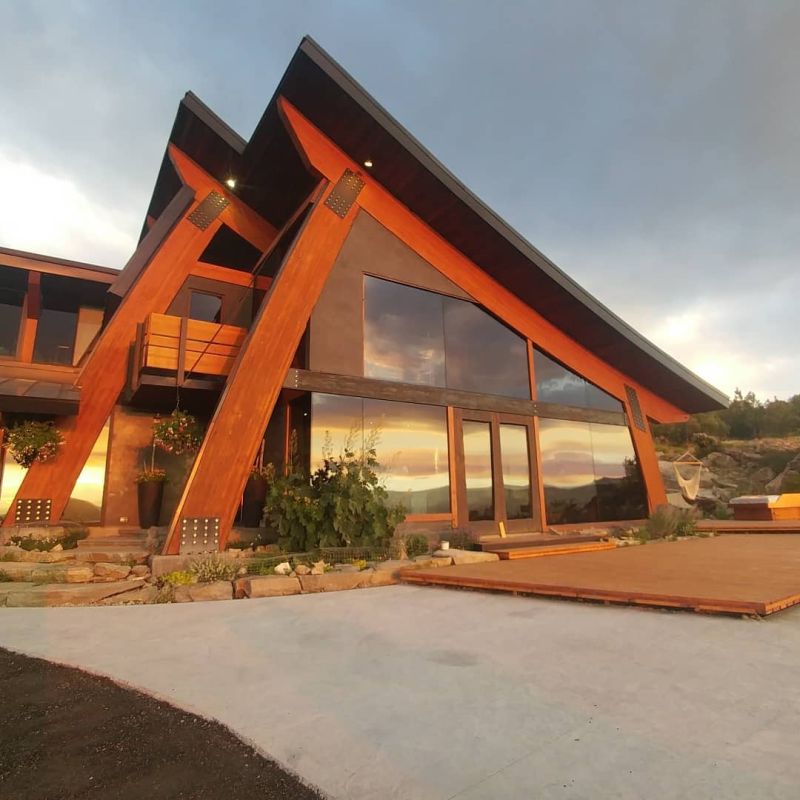
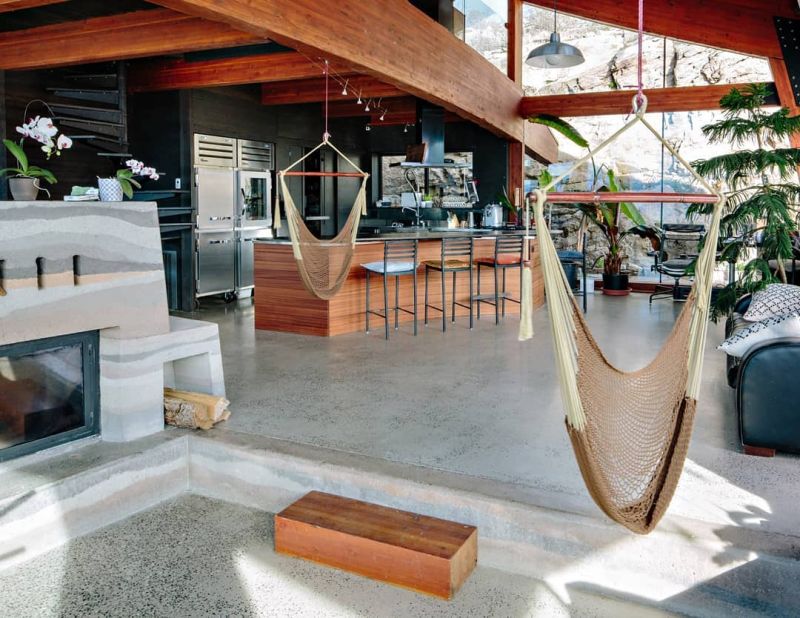
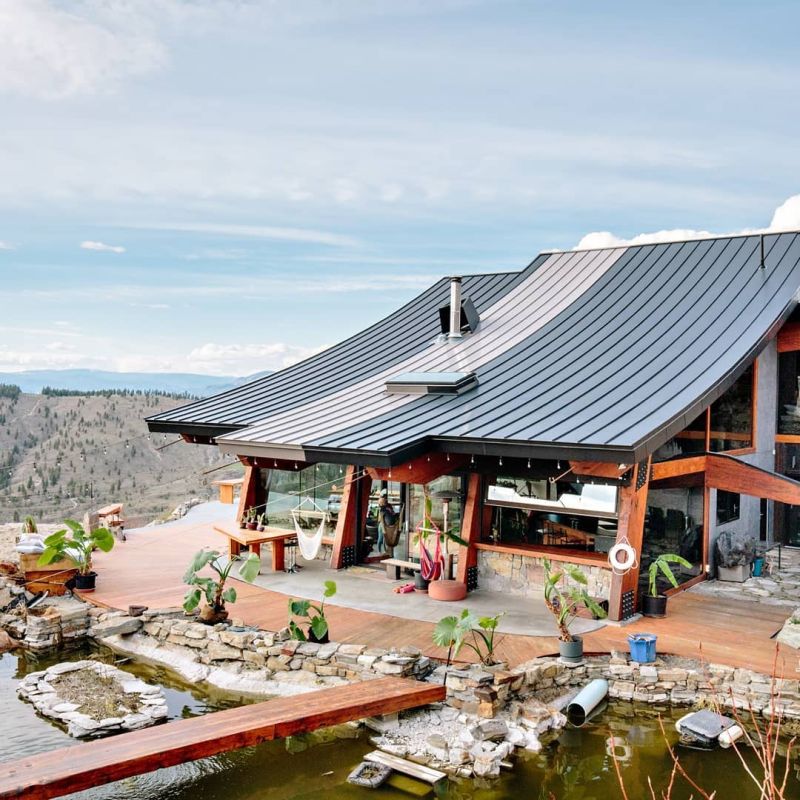
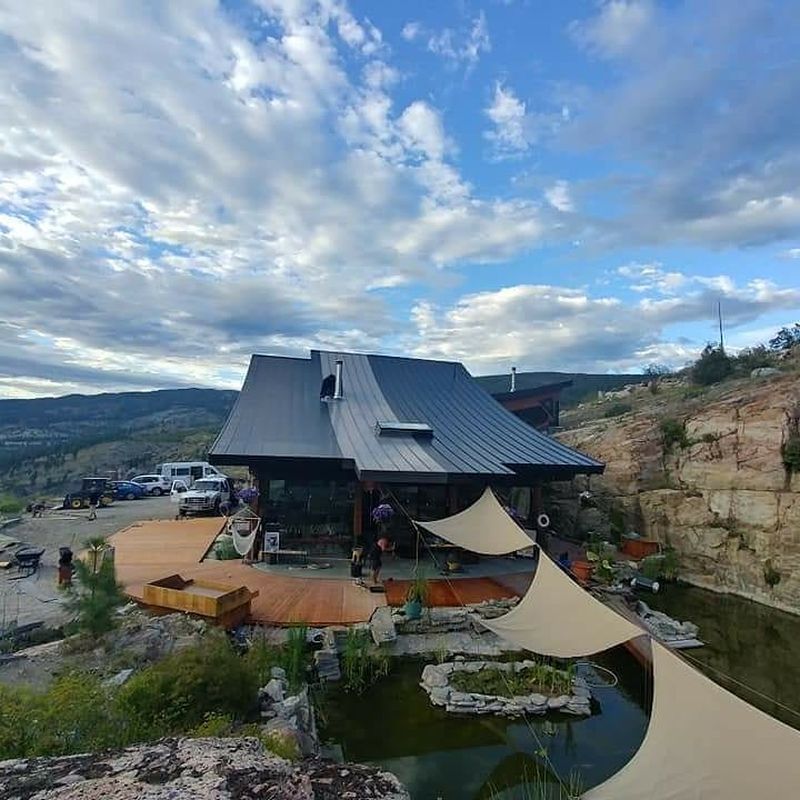
Follow Homecrux on Google News!

