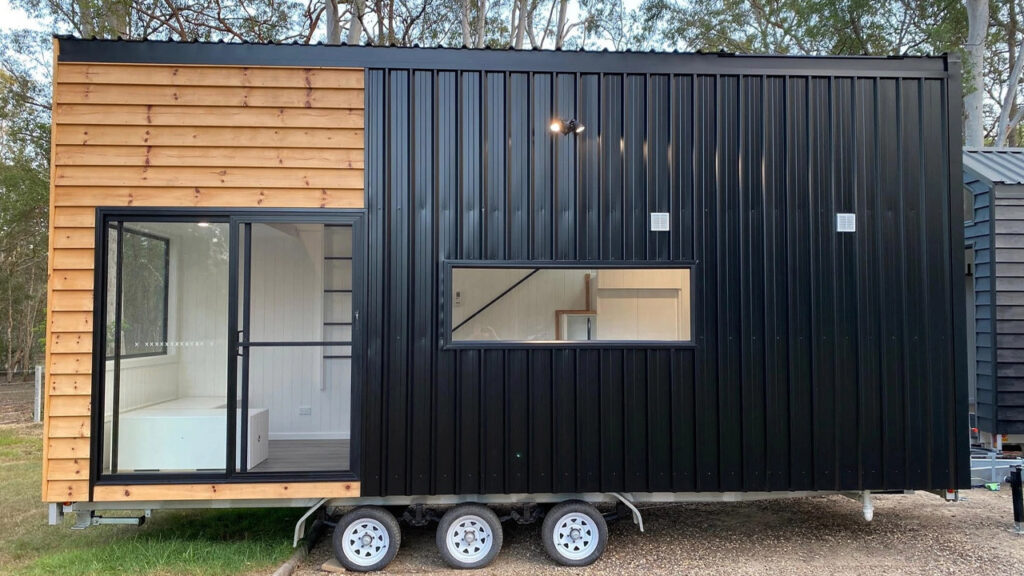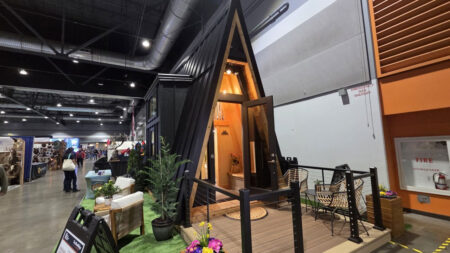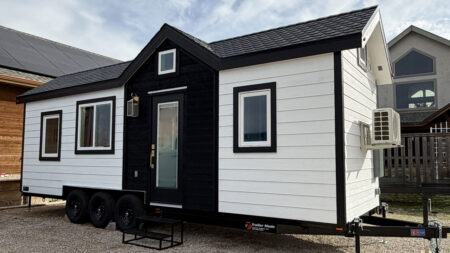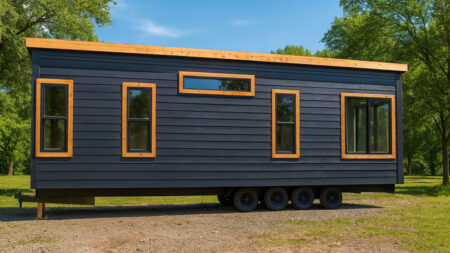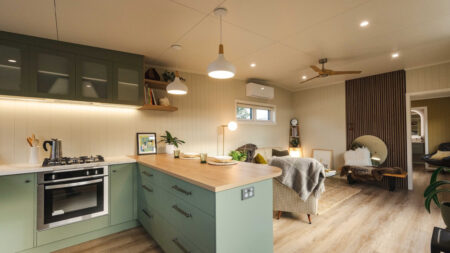A tiny house with an ingenious layout makes the space feel surprisingly bigger regardless of its size, and this Australian dwelling proves it. Built by Kookaburra Tiny Homes, Avanti Plus measures 23 feet long and 8 feet wide. It is a compact but compatible tiny home ideal for full-time living. It has a dual-loft layout design, regular amenities, and boundless luminosity throughout, making the Avanti Plus a perfect home to start your tiny house journey.
Avanti Plus tiny house accommodates a living area, kitchen, bathroom, and two lofts. When you enter through a glass entrance, you find a well-lit living area flanked by panoramic windows. These windows and the glass door offer an unobstructed connectivity with the outdoors, creating an immersive and calming space. The living area has an L-shaped seating with a built-in storage for a welcoming vibe and an air conditioner for optimal cooling. You can sip on your coffee and lose yourself in the beauty of the world outside.
Next is the kitchen, which is designed to cater to your basic kitchen needs with appliances such as a cooktop and a microwave. It has enough space to stand and whip up a decent meal for an entire family. There is a huge countertop that doubles as a breakfast bar. The storage is abundant with cabinets, drawers, and shelves, including the storage under the stairs, easily accessible from the kitchen.
From the kitchen, walk straight into the bathroom. Enclosed by a sliding door, the space is laundry-ready with a designated space for a washer-dryer unit. There is a vanity sink, a shower, and a toilet for everyday convenience.
There are two loft bedrooms, one is above the lounge area and can be accessed via a ladder. The ladder system frees up the additional floor space for the lounge. Unlike other loft rooms in micro-dwellings where you feel cooped up, this loft features a big window that keeps the room well-lit with plentiful light and an outdoor view, making it feel more spacious.
Also Read: Retirement Retreat Tiny House Offers an Unapologetic Downsizing Experience
The second loft has a safe and easy access via storage-integrated stairs with a handrail. This room has a standing landing to access the bed and a wardrobe for added storage. There is a double bed for two, a rustic side table, and a table with a chair as a workspace. There is a window to keep the room bright and a skylight to keep you connected with nature.
The best thing about these loft bedrooms is that they have safety walls with windows to catch a glimpse of the downstairs lounge and the kitchen. These windows don’t make you feel excluded from the other spaces. Avanti Plus tiny house can be your dream home for just AUD 115,000 (roughly $73,900).
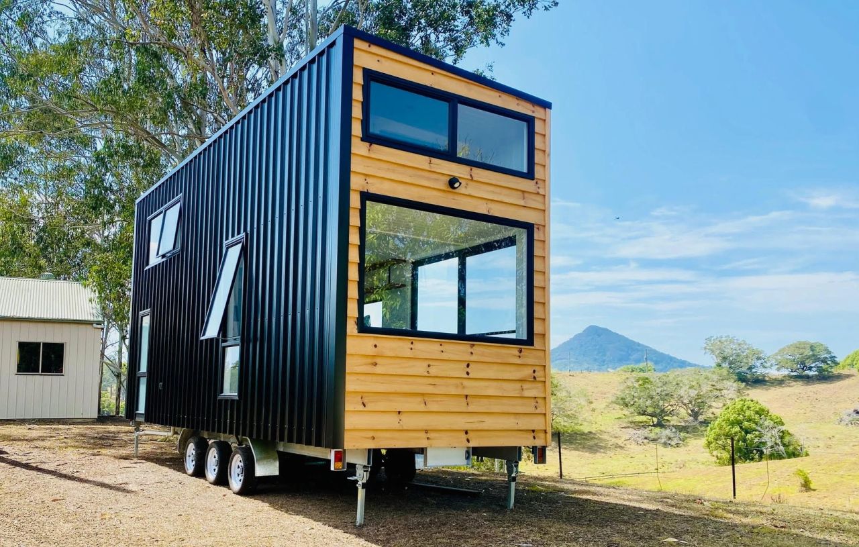
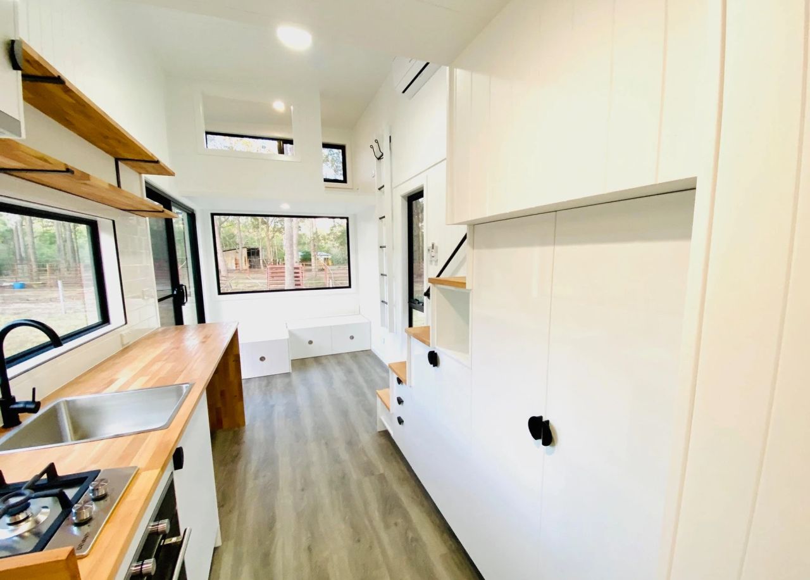
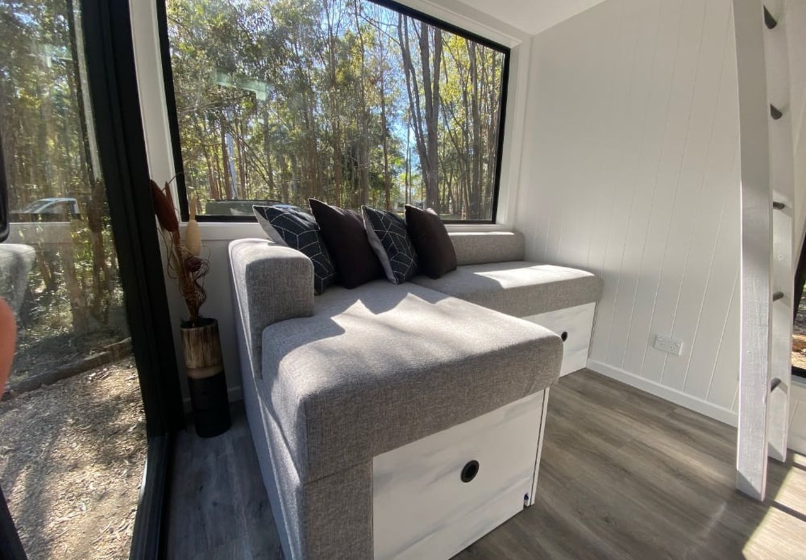
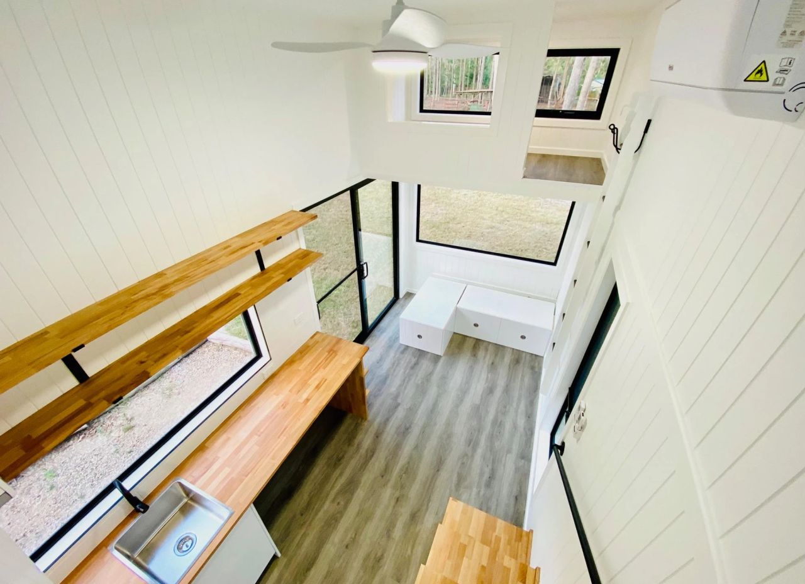
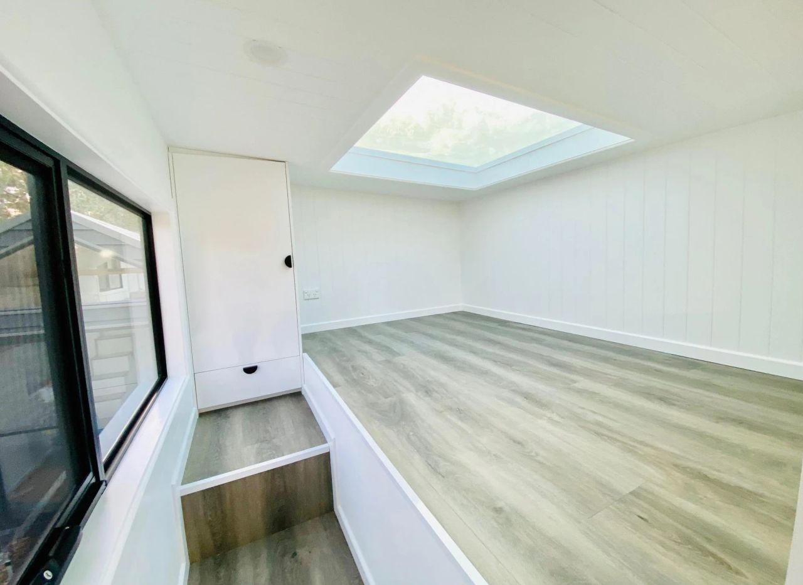
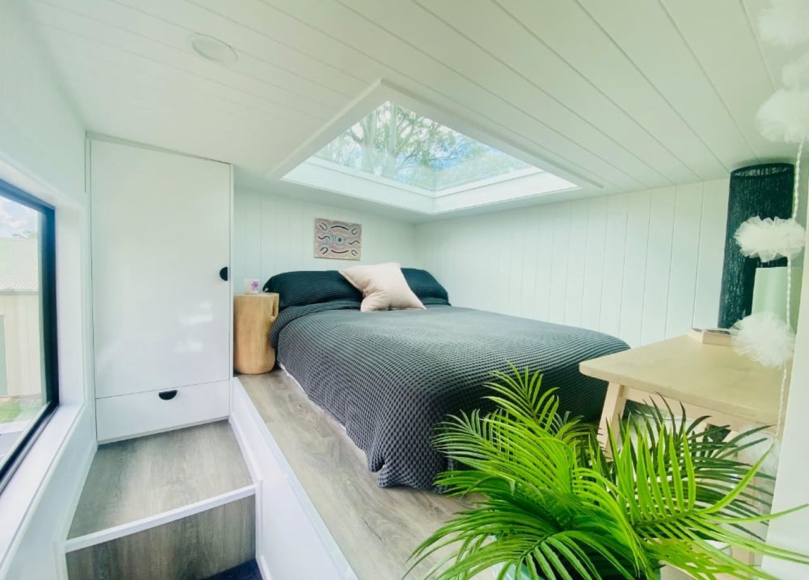
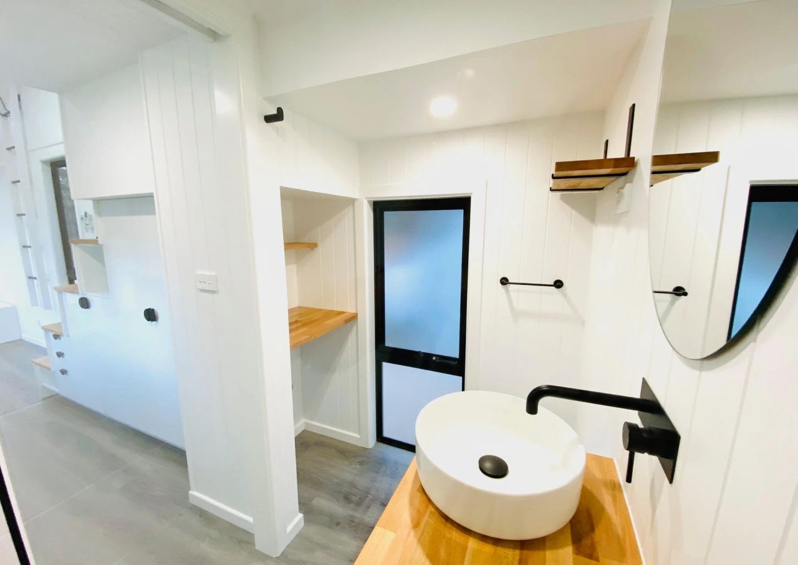
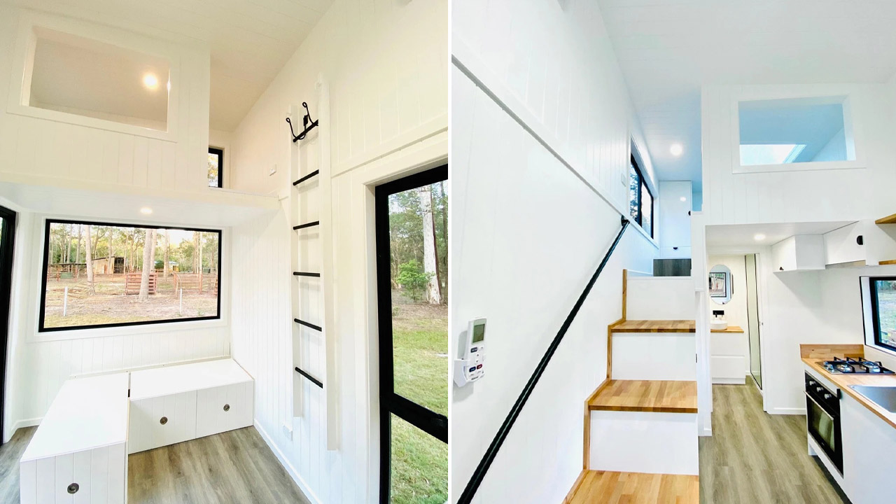
Follow Homecrux on Google News!
