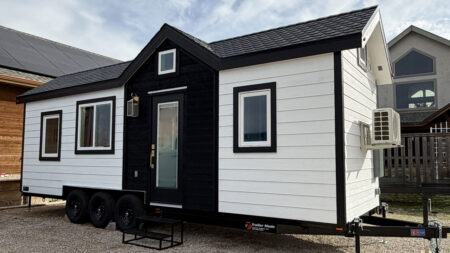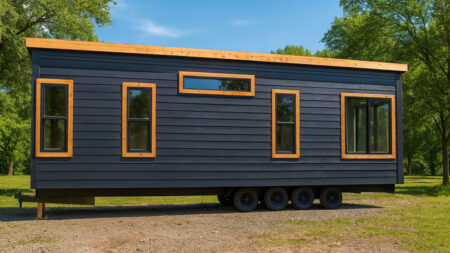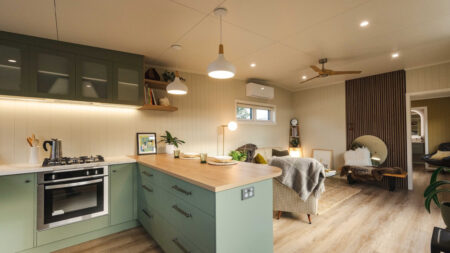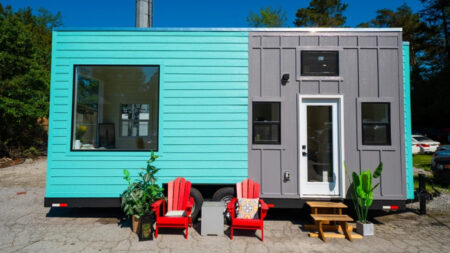If you would like to live in an A-frame cabin that gives a sense of wonder and luxury, look no further than Everywhere Co. The A-frame manufacturer is bringing you an ultimate opportunity with its amazing Ayfraym Plus cabin for 2024. Boasting the classic A-framed design, the pyramid-style dwelling has beauty and a minimalistic aesthetic. Other than being exquisite, it is functional with spacious two floors, equipped with fundamental amenities anyone would want to have in a micro-dwelling, including a two-car garage and a large deck for lounging outdoors.
Its structure boasts a classic elegance of modern architecture, but not without the contemporary sensibility of function, décor, and minimalism. Built to give the dwellers an enriching Nomadic experience, the Ayfraym Plus cabin has two living floors and a loft designated for storage. The first floor has a kitchen, a bathroom, two bedrooms, a living area, a large dining area, and a kitchen. The second floor has a giant loft foyer, a bathroom, a bedroom, and a deck. The beautiful skylights add to its structural appeal.
You press the button and enter the big garage that ultimately leads you to the living space. You walk through the hallway to the bedrooms, one with two bunk beds, and a closet, and the other one with the space for a king-size bed. The rooms are exceptionally big and don’t make you feel cramped or cooped up at all. Next is the bathroom with a vanity sink, a toilet, a shower, and a closet with a washer-dryer unit fitted in the space.
At the end of the hallway is a large living area with adequate space for a sofa and a table to hang out with your loved ones. There is a kitchen adjacent to it, full of modern amenities. It has a countertop, a sink, and an array of cabinets and drawers for storage.
For prepping a scrumptious meal, there is a cooktop and a refrigerator. A dining area faces the kitchen, a great space for hosting a meal for an extended family. To top it all, the fireplace adds warmth to an already heartwarming meal. When you are done being inside, you can walk out to the deck surrounded by natural vistas. Place a lounge and let the fresh air take over the senses.
The second floor is accessed via stairs. As you walk up the stairs, you find yourself in a large open area. This wide space can be left as it is, or it can be made into a second living area, a recreational area, or maybe a bed or two can be accommodated to make it a cozy sleeping area. There is a bedroom and a bathroom on this floor as well, and a compact loft that is useful for storing items, you can reach it via handrails.
You can enjoy some breathtaking views of the outdoors from the deck on the second floor. The Ayfraym Plus cabin with its mighty arched ceiling, soothing color tones inside-out, and nature-friendly build appeals to the dwellers.









Follow Homecrux on Google News!




