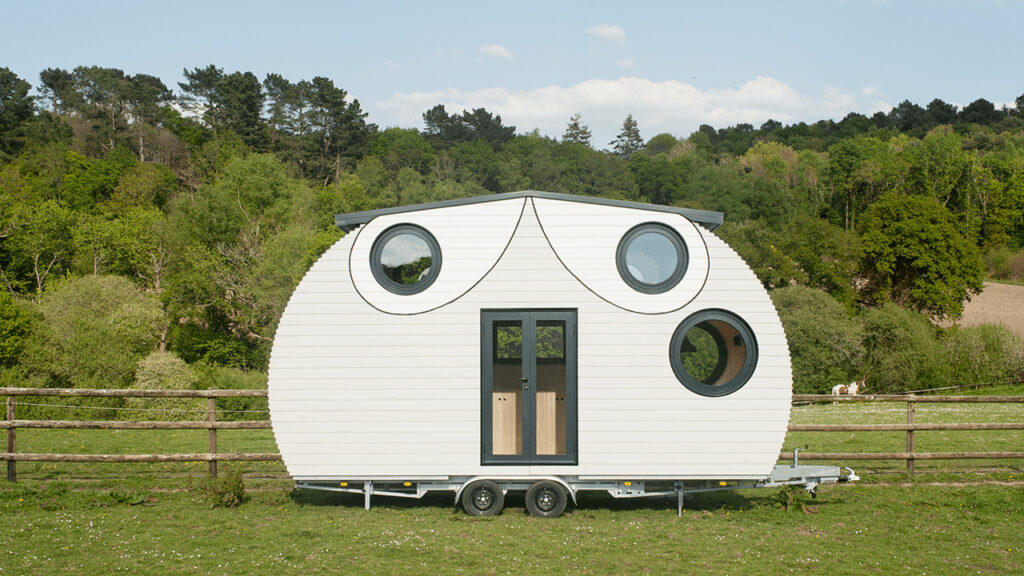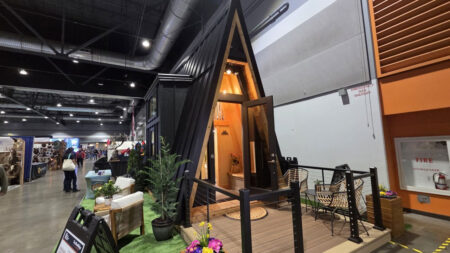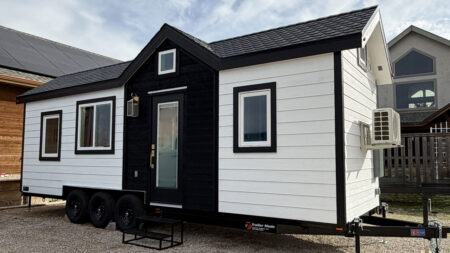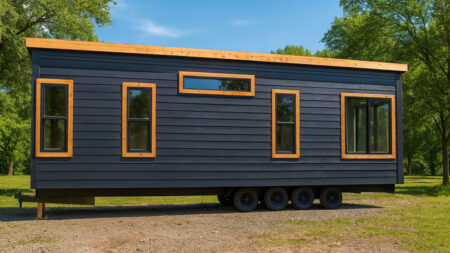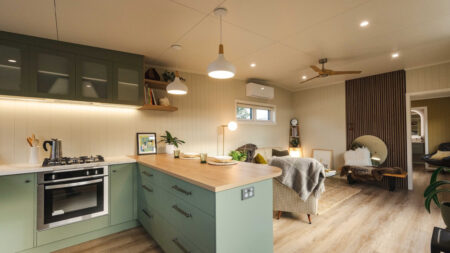If you love the rustic and minimalist tiny houses by Baluchon, you will appreciate the compact mobile homes from France-based Tiny Binocles. Unlike Baluchon’s mostly straight-lined designs, Tiny Binocles specializes in unique tiny houses with distinctive round porthole windows. For example, their Grand Duc model, inspired by the eagle-owl, features a tall, vertical silhouette reflecting the bird’s majestic shape. Like other models, it is built mainly from 100% recyclable and sustainable materials, including wood sourced from responsibly managed forests.
On the exterior, the tiny house is distinguished by two high-up symmetrical windows on each facade, which inhabit the space. They not only provide majestic views of the surroundings but also let the light shine into two independent bedrooms. At night, these googly eyes provide a nocturnal ambience similar to a night under the stars.
The tiny house has a durable aluminum corrugated sheet roof and horizontal aluminum cladding on its façades and gables. It has aluminum Gris Anthracite doors and windows with double glazing, solid spruce parquet flooring, and natural cotton, linen, and hemp insulation for eco-friendly comfort. On the other hand, the interior walls are finished with poplar plywood treated with oil wax for a warm, natural look.
This tiny house is fully equipped for year-round comfort. The front features a living area with a big table that seats up to six, with ample storage under the seats. This space can easily convert into a large double bed. In the center, a large kitchen offers multiple storage cabinets beneath a high ceiling. At the back, there is a spacious bathroom with a shower, sink, toilet, and plenty of storage.
Also Read: Three-Bedroom Webster Tiny House is Regular Home Condensed Into Mobile Masterpiece
Two fixed ladders lead to the upper floor with two separate bedrooms. Each bedroom has a large double bed and plentiful storage. At the top of each ladder, access hatches allow the bedrooms to be closed off from the rest of the house. The lounge has foam-cushioned seats with covers and a 3-ply spruce table with an oiled finish, all of which can be converted into a 140×200 cm bed.
Grand-Duc tiny house sits on a 6-meter-long trailer but offers a 6.6-meter-long living space. It is a family-sized tiny house designed to comfortably accommodate 4 to 6 people. It can serve as a main home, a guest room, an office, a workshop, or any other space you need. There is no word about the pricing and availability, so you have to contact the company to get the details, if this cheeky tiny house intrigues you.
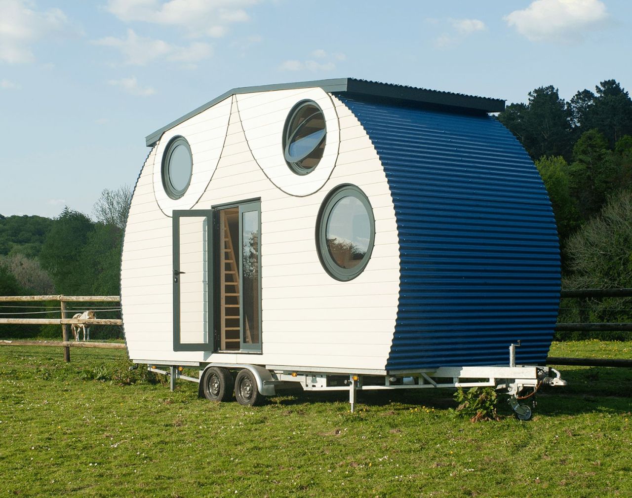
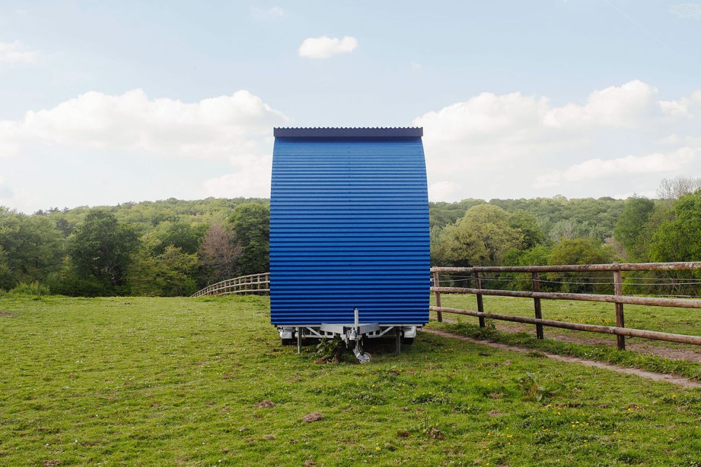
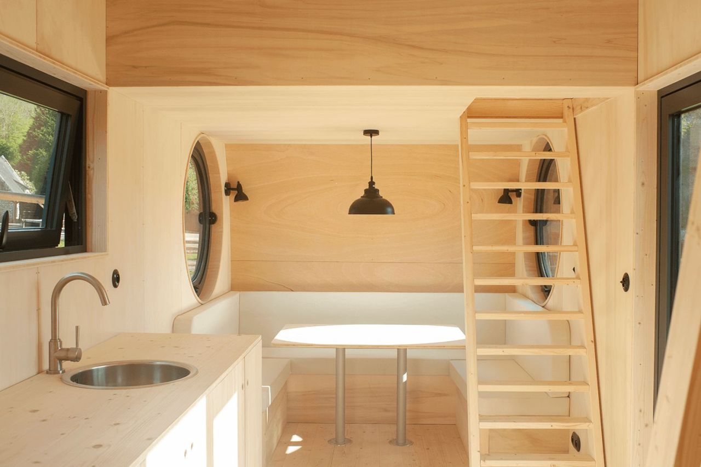
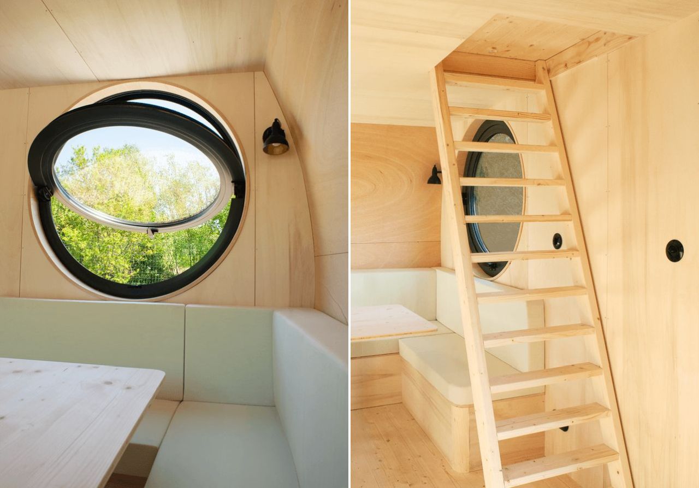
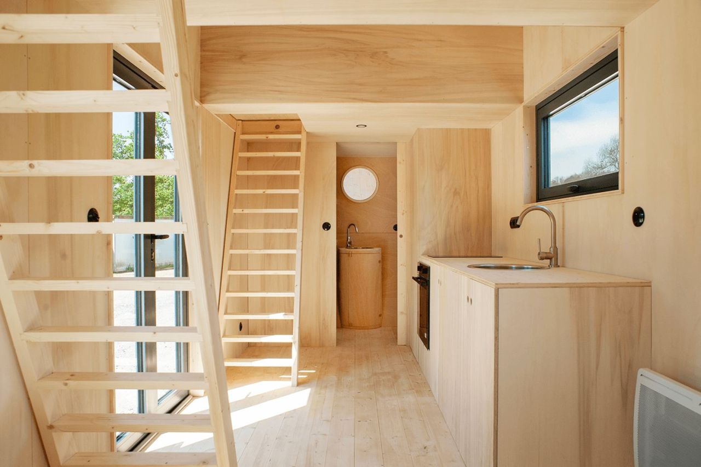
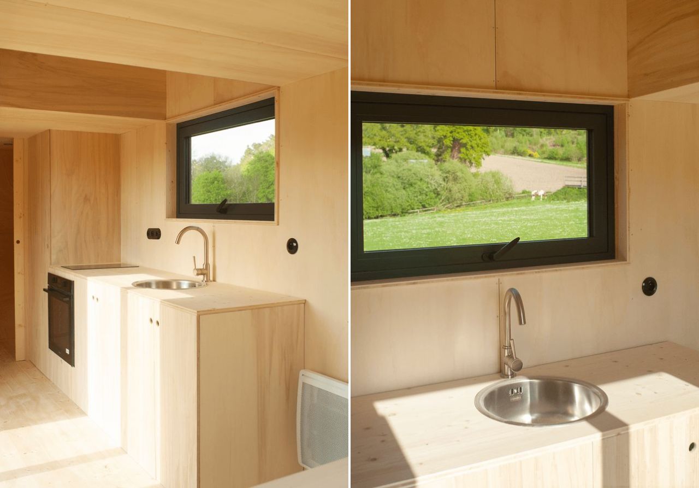
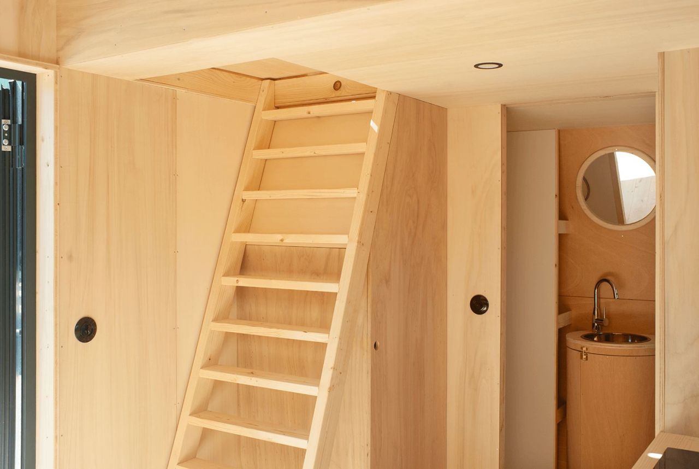
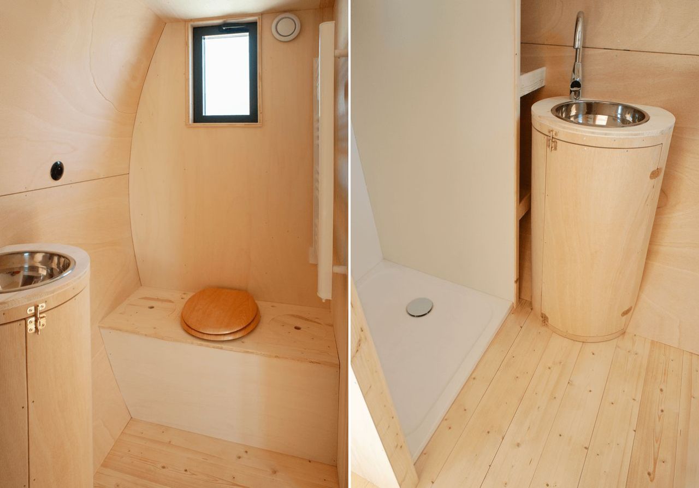
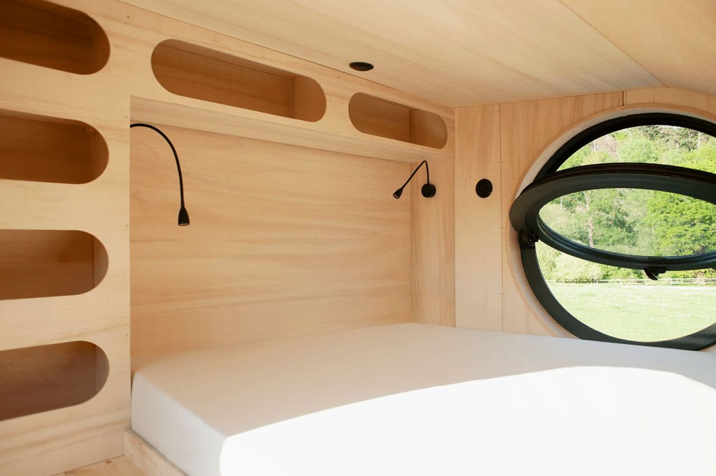
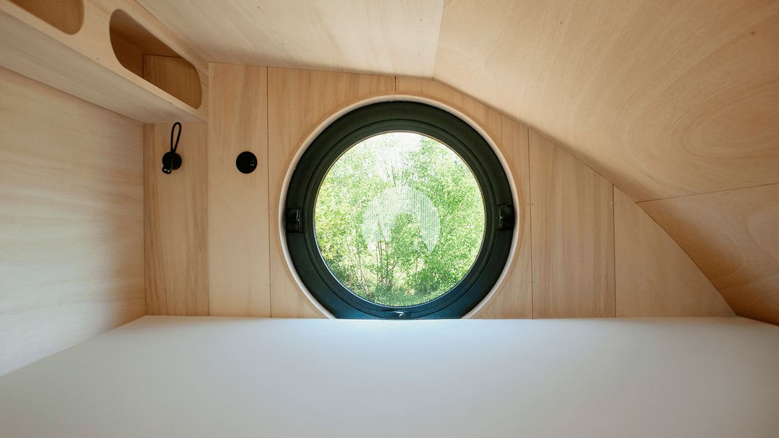
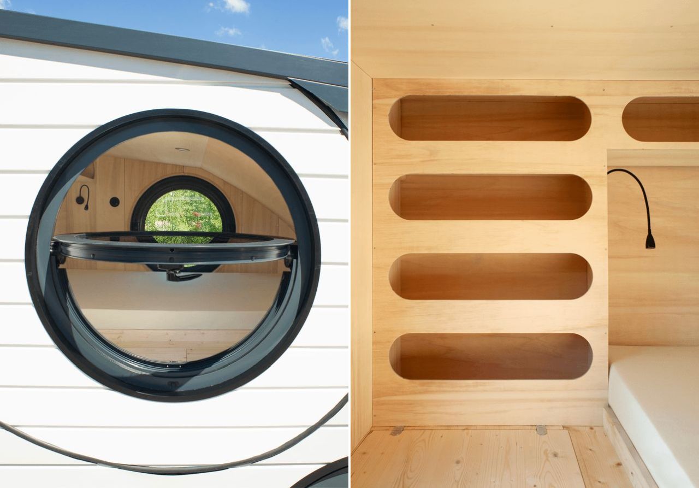
Via: designboom
Follow Homecrux on Google News!
