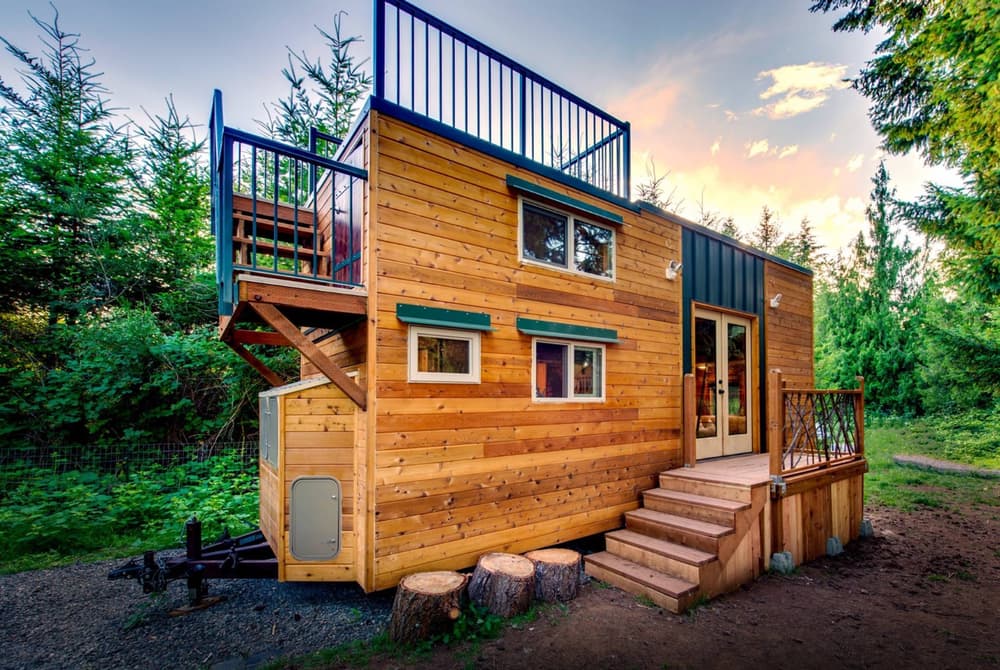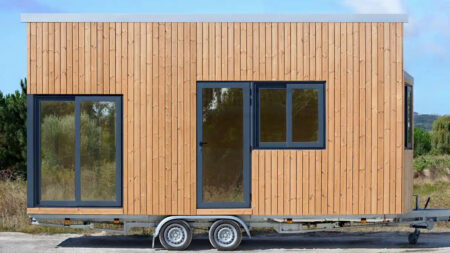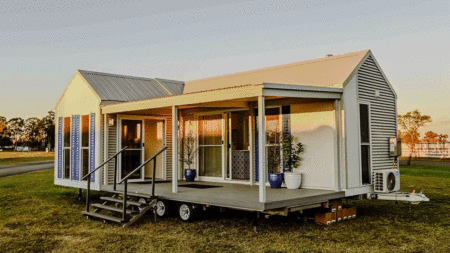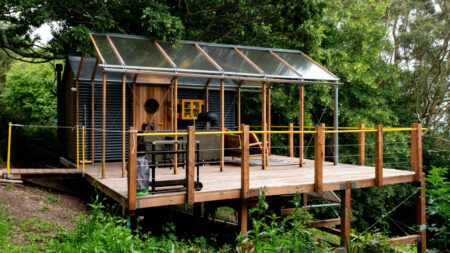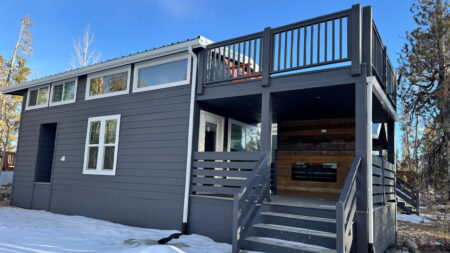The charm of a home designed with your own hands is unparalleled. Even more so when it is done keeping in mind your pets. Tina and Luke Orlando, a couple from Beaverton, Oregon, decided to make their own compact home with enough space for their three dogs as well. Having no prior knowledge of architecture or home design, they still managed to come up with a tiny home that caught everyone’s attention. They call it Basecamp Tiny House and it is constructed on a three-axle trailer base.
This modern tiny house on top of a trailer axle is made from tongue-and-groove cedar wood and covered by a rooftop deck which can be reached via the staircase. Considering the fact that it has a total floor space of 204 sq. ft., the tiny house is loaded with sustainable technology features and ample space to live in. For pets, it has plenty of features to keep them busy.
It took the couple almost 18 months to complete the tiny home, and the initial stages involved designing the mock-up plans and 3D models. Thanks to their civil and mechanical engineering knowledge, they tackled issues like plumbing and zoning restrictions.
With a bit of help from Daystar Tiny Homes they managed to complete their compact abode which makes them as well as their dogs happy.
Basecamp Tiny House has a living area to the right of the entrance, which has a couch that converts into a guest bed, wall-mounted television and a storage loft. On the other side, it has a kitchen and a bathroom. The house is dominated by folding furniture and a lot of storage corners to save space.
For the dogs; it has hideaway dens, collapsible food and water bowls, privacy gates and rainwater harvesting dog shower.
The tiny home has a rainwater collection system, roof-top solar panels, propane gas system and an on-demand off-grid water heater for homes. That’s a lot of sustainable technology installed in such a small dwelling.
Thankfully, the couple wants others also to make something similar to the Basecamp Tiny House, so they have created a website to sell plans for making one.
For those who are interested in this compact home, jump right over to their website.
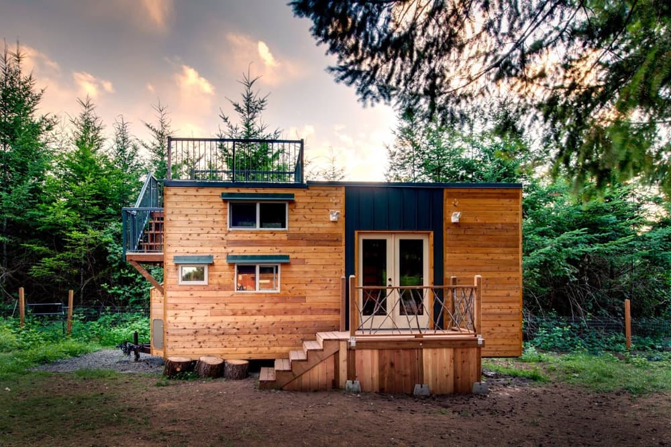
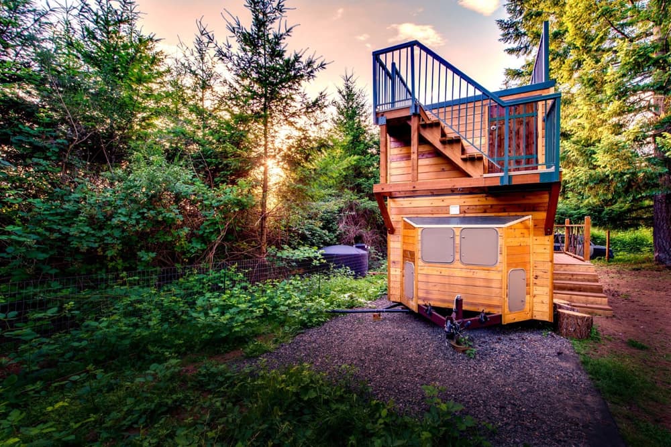

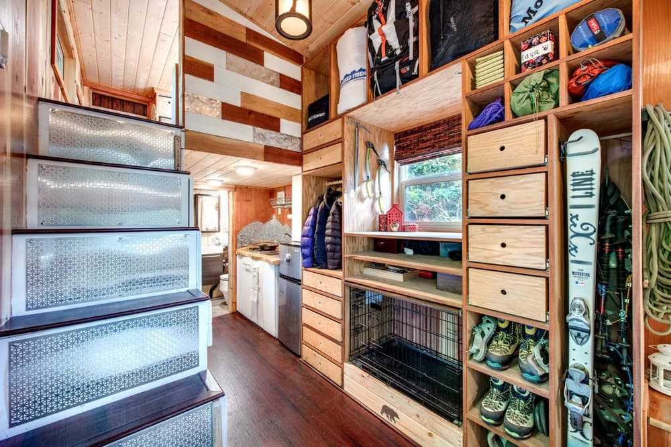
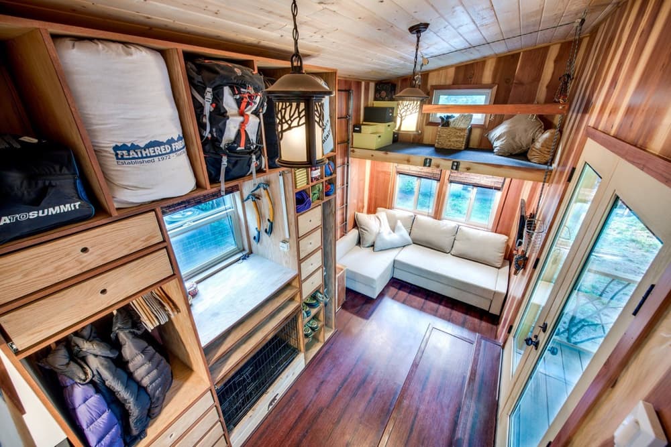
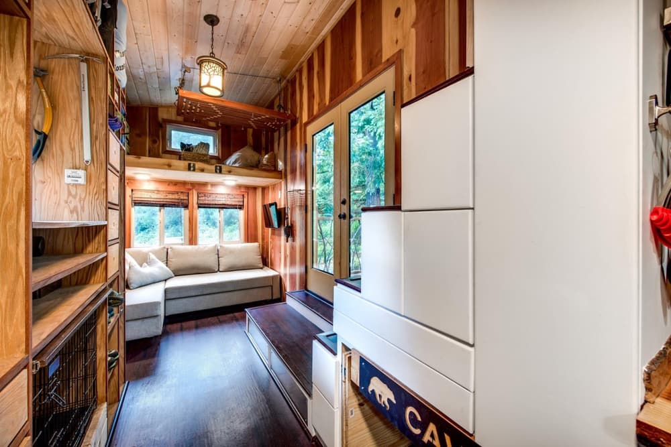
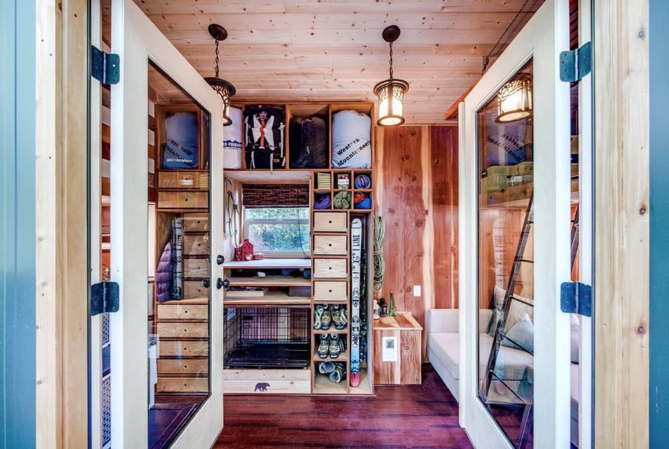
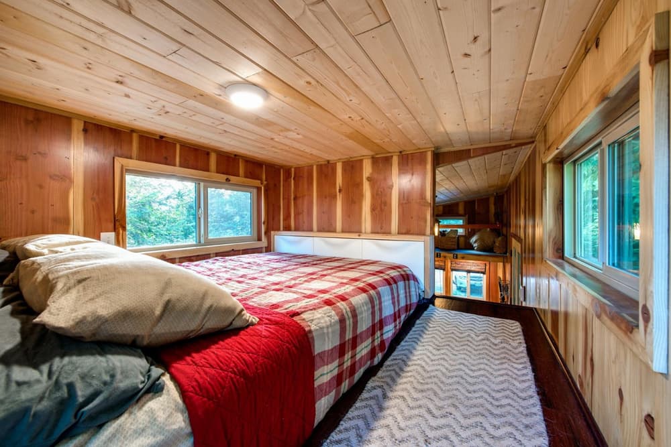
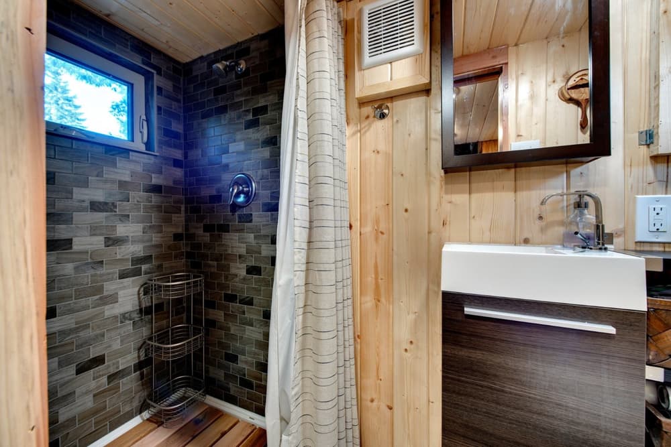
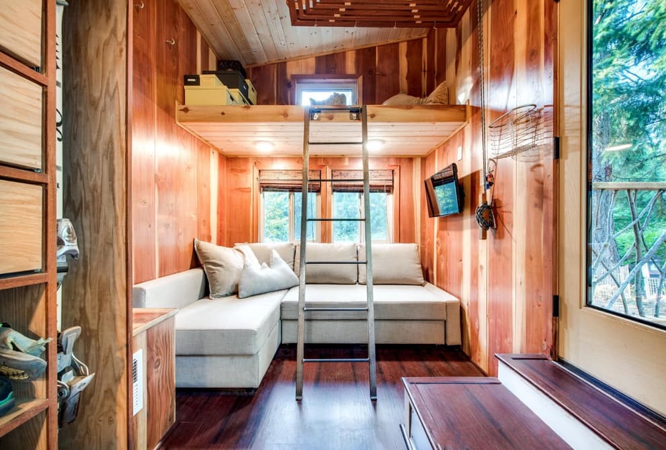
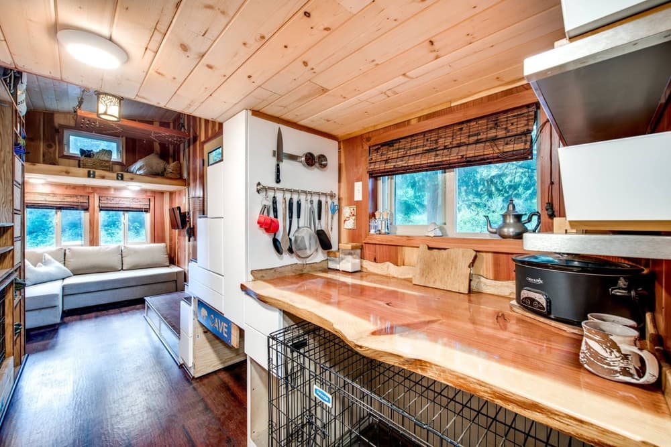
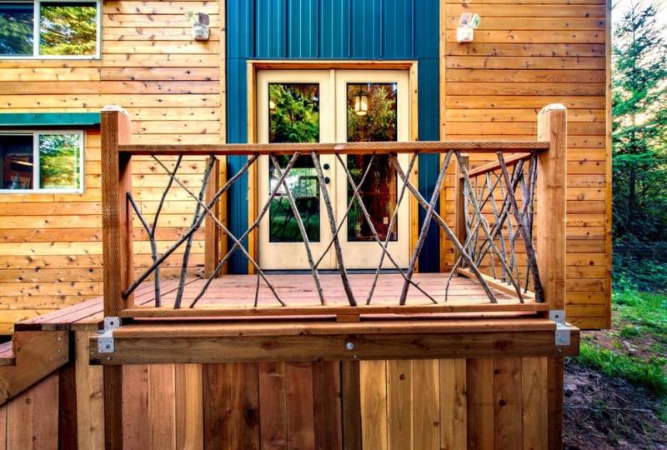
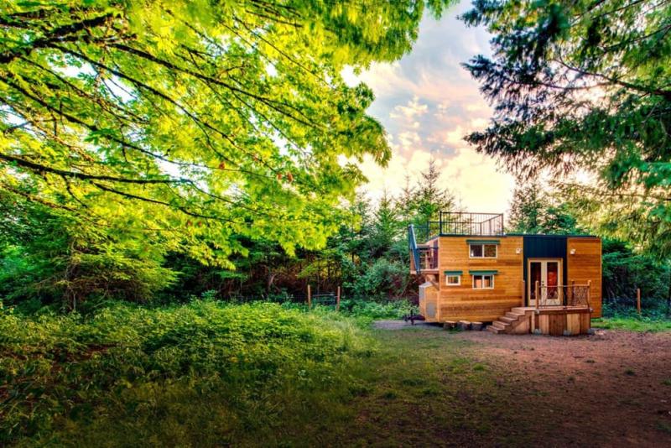
Photographs Courtesy: Patrick Treadway Photography
Follow Homecrux on Google News!
